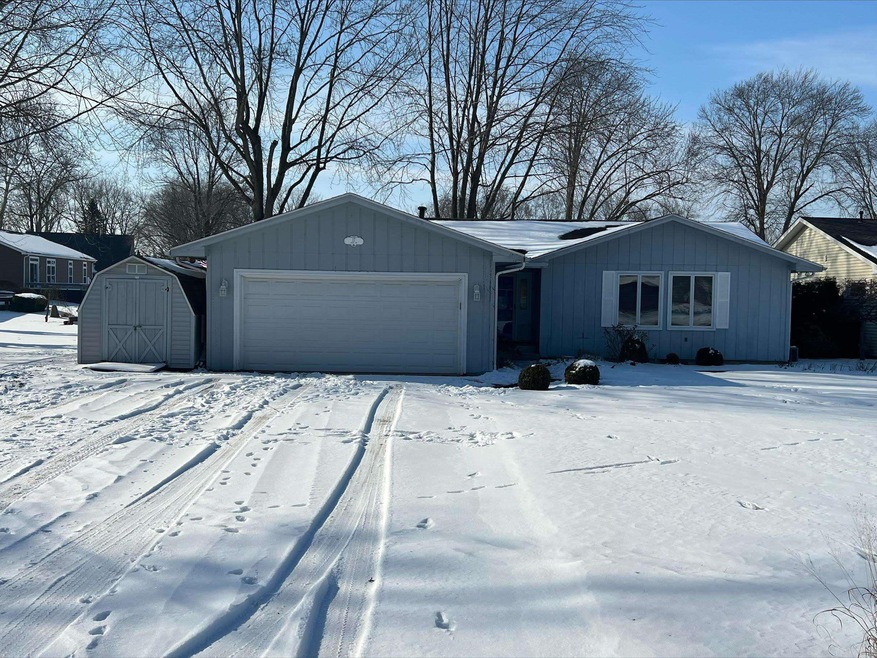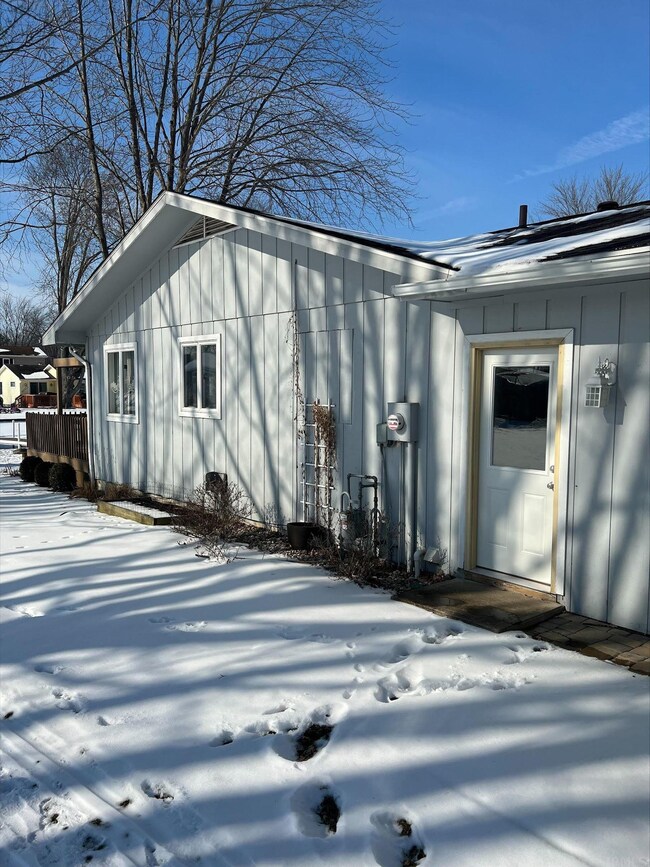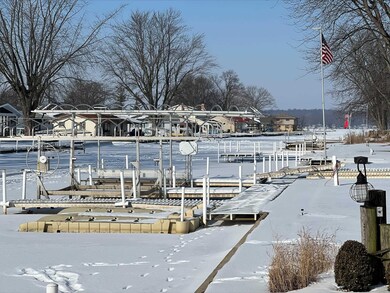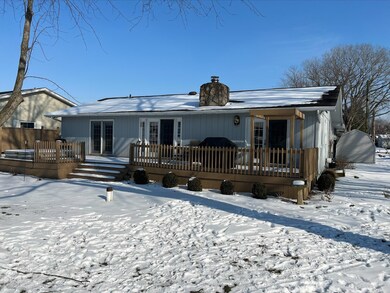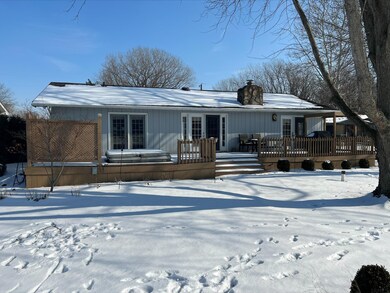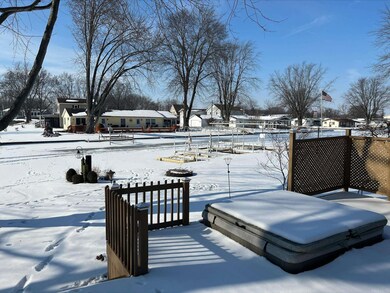
17 Ems T13b Ln Leesburg, IN 46538
Highlights
- 70 Feet of Waterfront
- Access To Lake
- Open Floorplan
- Pier or Dock
- Spa
- Lake Property
About This Home
As of April 2022Channel Front Home on Tippecanoe Lake! This is a 3 Bedroom, 2 Bath Home with Private Dock! Main Floor is Open Concept with Corner Fireplace & 2 Sets of French Doors leading out to the Waterfront Deck! Master Bedroom has French Doors as well & Ensuite! 2-Car Attached Garage has plenty of storage space for your Lake Essentials & vehicles! Steps away from launching your boat off your Dock! Great Opportunity to own a Channel Front Home on Tippecanoe Lake!
Home Details
Home Type
- Single Family
Est. Annual Taxes
- $1,330
Year Built
- Built in 1978
Lot Details
- 10,454 Sq Ft Lot
- Lot Dimensions are 150x70
- 70 Feet of Waterfront
- Home fronts a canal
- Backs to Open Ground
- Landscaped
Parking
- 2 Car Attached Garage
- Garage Door Opener
- Driveway
Home Design
- Shingle Roof
- Asphalt Roof
- Vinyl Construction Material
Interior Spaces
- 1,585 Sq Ft Home
- 1-Story Property
- Open Floorplan
- Ceiling Fan
- Self Contained Fireplace Unit Or Insert
- Double Pane Windows
- Living Room with Fireplace
- Water Views
- Crawl Space
Kitchen
- Breakfast Bar
- Gas Oven or Range
- Laminate Countertops
Flooring
- Carpet
- Laminate
Bedrooms and Bathrooms
- 3 Bedrooms
- En-Suite Primary Bedroom
- Walk-In Closet
- 2 Full Bathrooms
- Whirlpool Bathtub
- Separate Shower
Laundry
- Laundry on main level
- Washer and Electric Dryer Hookup
Attic
- Attic Fan
- Storage In Attic
Outdoor Features
- Spa
- Access To Lake
- Sun Deck
- Waterski or Wakeboard
- Seawall
- Lake Property
- Lake, Pond or Stream
Schools
- North Webster Elementary School
- Wawasee Middle School
- Wawasee High School
Utilities
- Forced Air Heating and Cooling System
- High-Efficiency Furnace
- Heating System Uses Gas
- Private Company Owned Well
- Well
- Septic System
- Cable TV Available
Listing and Financial Details
- Assessor Parcel Number 43-08-18-200-266.000-023
Community Details
Recreation
- Pier or Dock
Additional Features
- Du Cu Nee Village Subdivision
- Community Fire Pit
Ownership History
Purchase Details
Home Financials for this Owner
Home Financials are based on the most recent Mortgage that was taken out on this home.Purchase Details
Home Financials for this Owner
Home Financials are based on the most recent Mortgage that was taken out on this home.Purchase Details
Home Financials for this Owner
Home Financials are based on the most recent Mortgage that was taken out on this home.Purchase Details
Similar Homes in Leesburg, IN
Home Values in the Area
Average Home Value in this Area
Purchase History
| Date | Type | Sale Price | Title Company |
|---|---|---|---|
| Deed | $400,000 | None Listed On Document | |
| Warranty Deed | -- | None Available | |
| Warranty Deed | -- | None Available | |
| Interfamily Deed Transfer | -- | None Available |
Mortgage History
| Date | Status | Loan Amount | Loan Type |
|---|---|---|---|
| Previous Owner | $220,000 | New Conventional | |
| Previous Owner | $228,000 | New Conventional | |
| Previous Owner | $179,600 | New Conventional | |
| Previous Owner | $30,000 | Credit Line Revolving |
Property History
| Date | Event | Price | Change | Sq Ft Price |
|---|---|---|---|---|
| 04/09/2022 04/09/22 | Sold | $400,000 | -4.7% | $252 / Sq Ft |
| 03/25/2022 03/25/22 | Pending | -- | -- | -- |
| 03/11/2022 03/11/22 | Price Changed | $419,900 | +5.0% | $265 / Sq Ft |
| 02/10/2022 02/10/22 | For Sale | $400,000 | +40.4% | $252 / Sq Ft |
| 05/20/2019 05/20/19 | Sold | $285,000 | -1.7% | $180 / Sq Ft |
| 04/04/2019 04/04/19 | For Sale | $289,900 | +19.5% | $183 / Sq Ft |
| 06/08/2012 06/08/12 | Sold | $242,600 | -1.8% | $153 / Sq Ft |
| 05/10/2012 05/10/12 | Pending | -- | -- | -- |
| 04/07/2012 04/07/12 | For Sale | $247,000 | -- | $156 / Sq Ft |
Tax History Compared to Growth
Tax History
| Year | Tax Paid | Tax Assessment Tax Assessment Total Assessment is a certain percentage of the fair market value that is determined by local assessors to be the total taxable value of land and additions on the property. | Land | Improvement |
|---|---|---|---|---|
| 2024 | $6,252 | $412,200 | $127,800 | $284,400 |
| 2023 | $4,018 | $399,200 | $122,500 | $276,700 |
| 2022 | $2,023 | $355,200 | $122,500 | $232,700 |
| 2021 | $1,664 | $292,000 | $106,800 | $185,200 |
| 2020 | $1,330 | $252,200 | $99,800 | $152,400 |
| 2019 | $1,180 | $231,800 | $99,800 | $132,000 |
| 2018 | $1,018 | $221,300 | $92,800 | $128,500 |
| 2017 | $986 | $212,500 | $92,800 | $119,700 |
| 2016 | $827 | $207,200 | $87,500 | $119,700 |
| 2014 | $836 | $194,800 | $87,500 | $107,300 |
| 2013 | $836 | $197,800 | $87,500 | $110,300 |
Agents Affiliated with this Home
-
Chad Metzger

Seller's Agent in 2022
Chad Metzger
Metzger Property Services, LLC
(260) 982-9050
548 Total Sales
-
Deb Paton-Showley

Seller's Agent in 2019
Deb Paton-Showley
Coldwell Banker Real Estate Group
(574) 527-6022
513 Total Sales
-
Billie Sexton

Buyer's Agent in 2019
Billie Sexton
Keller Williams Thrive South
(574) 540-6453
44 Total Sales
-
Teresa Bakehorn

Buyer's Agent in 2012
Teresa Bakehorn
Our House Real Estate
(574) 551-2601
617 Total Sales
Map
Source: Indiana Regional MLS
MLS Number: 202204193
APN: 43-08-18-200-266.000-023
- 40 Ems T15b Ln
- LOT 10 Ems T14 Ln
- LOT 11 Ems T14 Ln
- LOT 9 Ems T14 Ln
- 75 Ems T16 Ln
- 14 Ems T14 Ln
- 40 Ems T15a Ln
- 4630 E Armstrong Rd
- 271 Ems T13 Ln
- 5188 N 475 E
- 18 Ems T13e Ln
- 14 Ems T41 Ln
- TBD Brandywine Ln Unit Lot 2 & part of Lot
- 4116 E Stanton Rd
- 52 Ems B40 Ln
- 3865 E Forest Glen Ave
- 91 Ems B40a Ln
- 54 Ems B38a Ln
- 5026 Sawgrass Ln
- 5025 Village Dr
