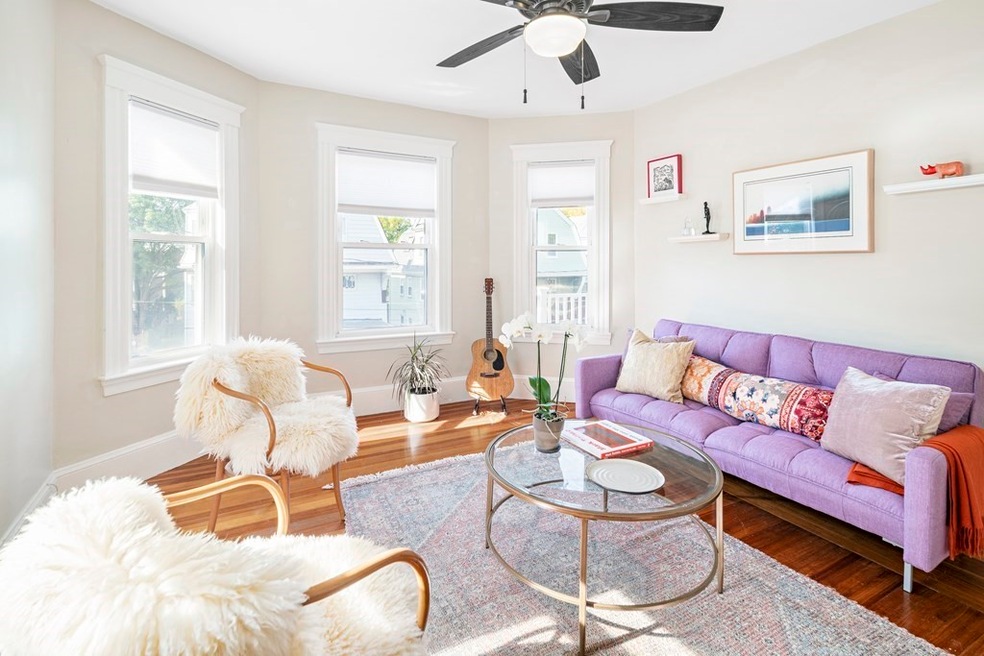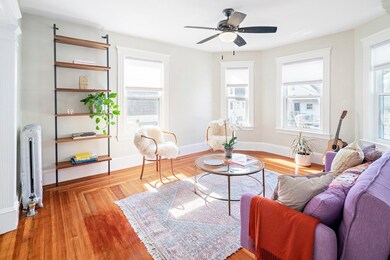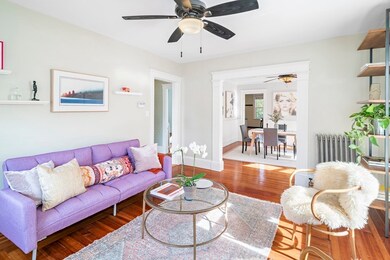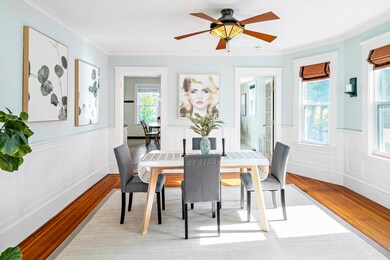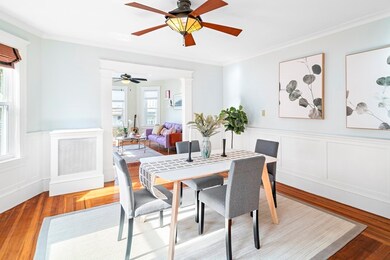
17 Ericsson St Unit 3 Cambridge, MA 02138
Cushing Square NeighborhoodHighlights
- Wood Flooring
- Heating System Uses Steam
- Laundry Facilities
About This Home
As of December 2020Lovingly updated, lead-certified, sunny condo on the entire top floor with attic access awaits its new owners! A fabulous layout offers generously sized rooms, including kitchen with stainless steel appliances, granite, pendant lighting, plenty of cabinet space and tree top views; open living and dining room with bay windows, beautiful hardwood floors; bedrooms on opposite sides; 3-piece bathroom; updated windows and best of all: an open air front porch, the perfect perch for working or enjoying coffee. There is private laundry and dedicated storage in the basement, and an assigned parking space closest to the building. Excellent association, all currently owner-occupied. Fabulously located on the Belmont line around the corner from Sofra Bakery, Intelligentsia Coffee, Praline French Patisserie, just a few blocks from Fresh Pond Reservoir & Public Golf course, Grove Street Playground, dog park,Mt Auburn Cemetery, restaurants & 73 & 71 bus lines to Harvard Square! Offers Tue 10/27 @5PM.
Last Buyer's Agent
Ana Pediet
Cambridge Premier Realty License #454502735
Property Details
Home Type
- Condominium
Est. Annual Taxes
- $3,843
Year Built
- Built in 1915
Lot Details
- Year Round Access
Kitchen
- Range
- Disposal
Flooring
- Wood
- Tile
- Vinyl
Laundry
- Dryer
- Washer
Utilities
- Heating System Uses Steam
- Heating System Uses Gas
- Electric Water Heater
Additional Features
- Basement
Listing and Financial Details
- Assessor Parcel Number M:00255 L:0004600003
Community Details
Amenities
- Laundry Facilities
Pet Policy
- Call for details about the types of pets allowed
Ownership History
Purchase Details
Home Financials for this Owner
Home Financials are based on the most recent Mortgage that was taken out on this home.Purchase Details
Home Financials for this Owner
Home Financials are based on the most recent Mortgage that was taken out on this home.Purchase Details
Home Financials for this Owner
Home Financials are based on the most recent Mortgage that was taken out on this home.Similar Homes in the area
Home Values in the Area
Average Home Value in this Area
Purchase History
| Date | Type | Sale Price | Title Company |
|---|---|---|---|
| Condominium Deed | $585,000 | None Available | |
| Deed | $410,000 | -- | |
| Deed | $339,000 | -- |
Mortgage History
| Date | Status | Loan Amount | Loan Type |
|---|---|---|---|
| Open | $51,600 | Purchase Money Mortgage | |
| Open | $468,000 | New Conventional | |
| Previous Owner | $144,500 | Credit Line Revolving | |
| Previous Owner | $340,000 | Stand Alone Refi Refinance Of Original Loan | |
| Previous Owner | $345,000 | New Conventional | |
| Previous Owner | $250,000 | Purchase Money Mortgage | |
| Previous Owner | $180,000 | No Value Available | |
| Previous Owner | $181,350 | No Value Available |
Property History
| Date | Event | Price | Change | Sq Ft Price |
|---|---|---|---|---|
| 12/07/2020 12/07/20 | Sold | $585,000 | +1.7% | $590 / Sq Ft |
| 10/30/2020 10/30/20 | Pending | -- | -- | -- |
| 10/20/2020 10/20/20 | For Sale | $575,000 | +40.2% | $580 / Sq Ft |
| 05/15/2014 05/15/14 | Sold | $410,000 | 0.0% | $413 / Sq Ft |
| 02/20/2014 02/20/14 | Off Market | $410,000 | -- | -- |
| 02/11/2014 02/11/14 | For Sale | $415,000 | -- | $418 / Sq Ft |
Tax History Compared to Growth
Tax History
| Year | Tax Paid | Tax Assessment Tax Assessment Total Assessment is a certain percentage of the fair market value that is determined by local assessors to be the total taxable value of land and additions on the property. | Land | Improvement |
|---|---|---|---|---|
| 2025 | $3,843 | $605,200 | $0 | $605,200 |
| 2024 | $3,547 | $599,100 | $0 | $599,100 |
| 2023 | $3,429 | $585,100 | $0 | $585,100 |
| 2022 | $3,448 | $582,400 | $0 | $582,400 |
| 2021 | $3,347 | $572,100 | $0 | $572,100 |
| 2020 | $3,223 | $560,500 | $0 | $560,500 |
| 2019 | $3,095 | $521,000 | $0 | $521,000 |
| 2018 | $890 | $479,300 | $0 | $479,300 |
| 2017 | $2,883 | $444,200 | $0 | $444,200 |
| 2016 | $2,810 | $402,000 | $0 | $402,000 |
| 2015 | $2,857 | $365,300 | $0 | $365,300 |
| 2014 | $2,822 | $336,800 | $0 | $336,800 |
Agents Affiliated with this Home
-

Seller's Agent in 2020
Sarah Reddick Shimoff
Compass
(617) 501-3015
3 in this area
50 Total Sales
-
A
Buyer's Agent in 2020
Ana Pediet
Cambridge Premier Realty
-
D
Seller's Agent in 2014
David Pap
Coldwell Banker Realty - Cambridge
-

Buyer's Agent in 2014
Lisa Drapkin
Compass
(617) 930-1288
31 Total Sales
Map
Source: MLS Property Information Network (MLS PIN)
MLS Number: 72746031
APN: CAMB-000255-000000-000046-000003
- 113 Belmont St
- 69 Marlboro St Unit 1
- 56 Marlboro St Unit 1
- 46 Unity Ave Unit 2
- 95 Cushing St
- 130 Cushing St Unit 1
- 130 Cushing St Unit 2
- 130 Cushing St Unit 4
- 44 Fresh Pond Place Unit 44
- 85 Holworthy St Unit 85
- 76 Salisbury Rd Unit 76
- 51 Edgecliff Rd Unit 51
- 33 Woodleigh Rd
- 22 Maplewood St Unit 24
- 15 Edgecliff Rd
- 17-19 Hearn St
- 29 Hillcrest Cir Unit 2
- 4 Worcester St Unit 1
- 27 Appleton St
- 84 Aberdeen Ave
