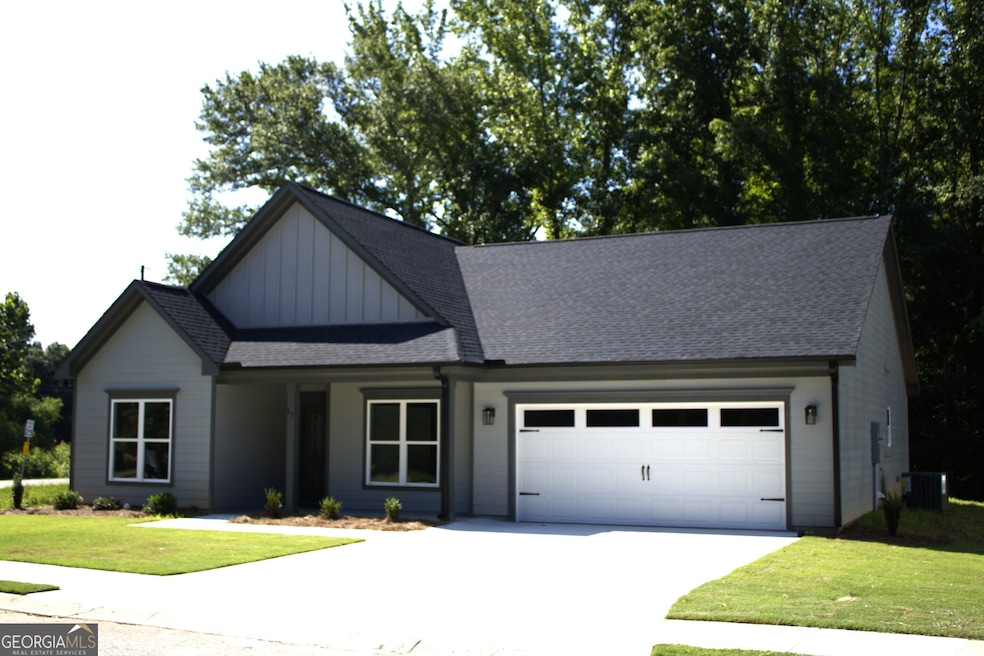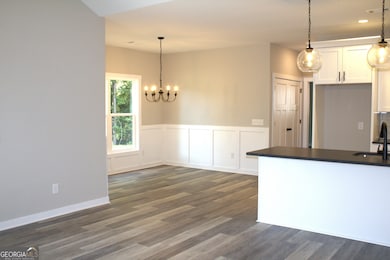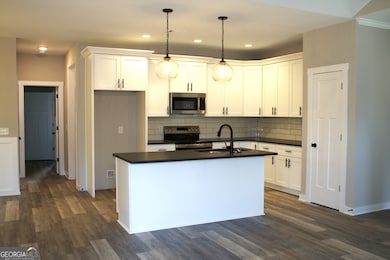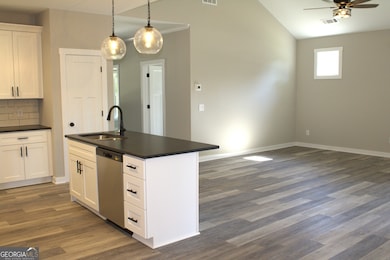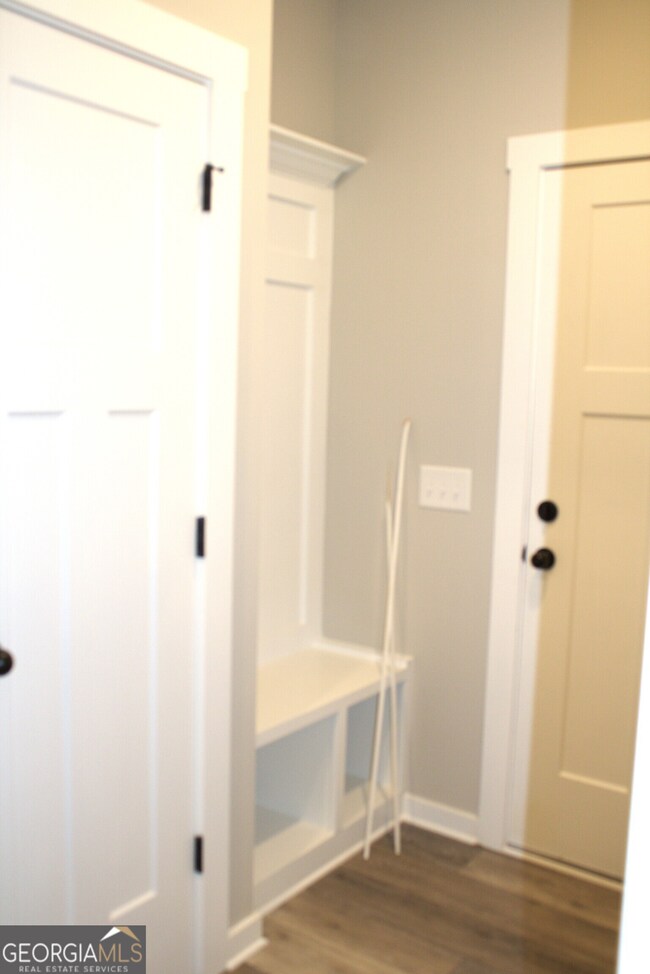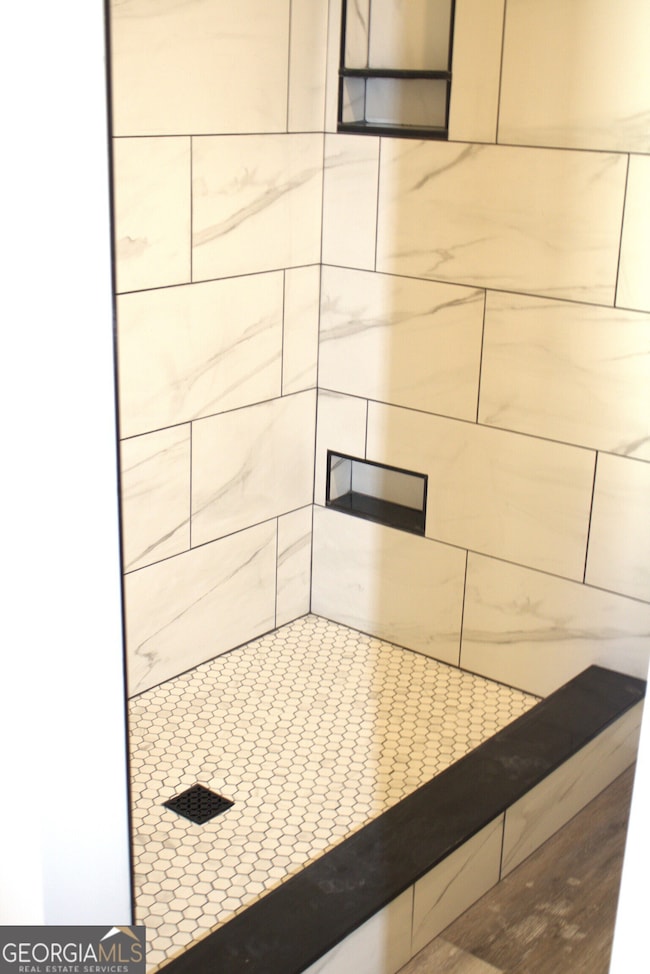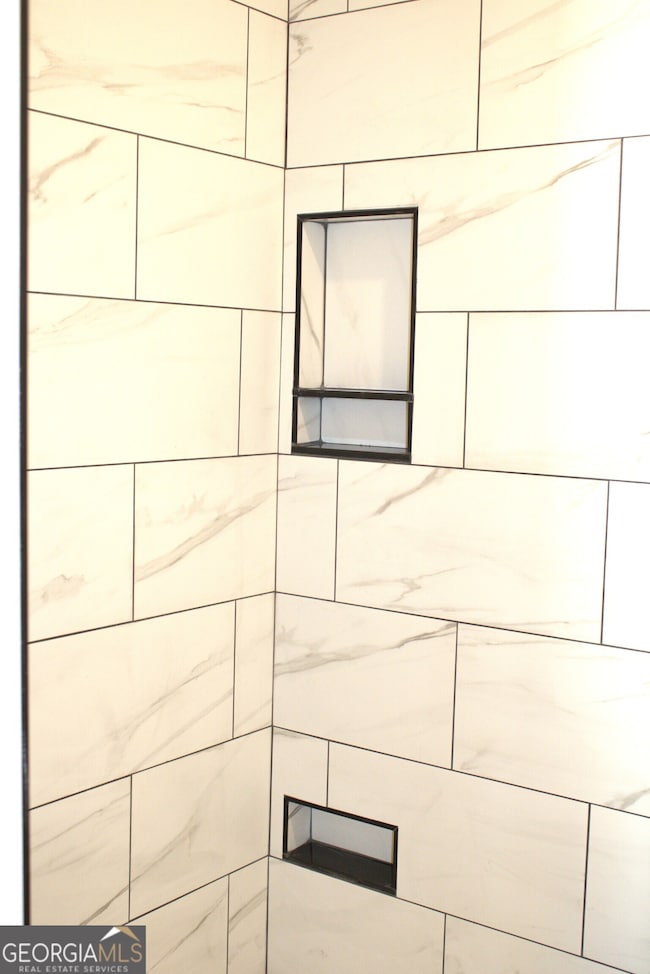17 Fairview Station Hartwell, GA 30643
Estimated payment $1,751/month
Highlights
- New Construction
- Vaulted Ceiling
- Great Room
- Craftsman Architecture
- Corner Lot
- Solid Surface Countertops
About This Home
Imagine a new home for the Holidays. One of the last 2 homes to be built in Fairview Station - The Avery Plan. Your guests are greeted with a rocking chair front porch leading into the foyer. Off either side of the foyer are the two secondary bedrooms. The wide foyer leads to a full bath with linen closet, granite vanity and tub/shower combo before opening into the family room. An open concept vaulted living room, dining room and kitchen are perfect for entertaining. A covered porch off the living area is perfect for morning coffee or evening drinks. Stained kitchen cabinets with soft close doors and drawers, granite countertops and tile backsplash highlight the kitchen. Stainless steel appliances are standard. The island with kitchen sink and breakfast bar overhang demarks the kitchen area while still keeping the open concept. Off the kitchen is a hallway leading to the laundry closet and the primary bedroom. Vaulted ceilings highlight the primary with double doors leading to the primary bath. A tiled shower, double vanity and separate water closet allow for easy prep in the mornings. A large walk-in closet completes the primary suite. Off the hallway is a drop zone that leads to the two-car finished garage with garage door opener. LVT flooring throughout. (and upgrade from carpet in the bedrooms) This house is ready to become your home. Convenient to downtown Hartwell, I 85 and several access points to the lake. City water and sewer connected. Builder provides a 2/10 warranty after the one year builders warranty.
Home Details
Home Type
- Single Family
Est. Annual Taxes
- $242
Year Built
- Built in 2025 | New Construction
Lot Details
- 0.34 Acre Lot
- Corner Lot
- Level Lot
Home Design
- Craftsman Architecture
- Bungalow
- Slab Foundation
- Composition Roof
- Concrete Siding
Interior Spaces
- 1,576 Sq Ft Home
- 1-Story Property
- Vaulted Ceiling
- Ceiling Fan
- Great Room
- Combination Dining and Living Room
- Vinyl Flooring
- Pull Down Stairs to Attic
- Laundry in Hall
Kitchen
- Breakfast Bar
- Oven or Range
- Microwave
- Dishwasher
- Stainless Steel Appliances
- Kitchen Island
- Solid Surface Countertops
Bedrooms and Bathrooms
- 3 Main Level Bedrooms
- Split Bedroom Floorplan
- Walk-In Closet
- 2 Full Bathrooms
- Double Vanity
Parking
- Garage
- Parking Accessed On Kitchen Level
- Garage Door Opener
Schools
- Hartwell Elementary School
- Hart County Middle School
- Hart County High School
Utilities
- Forced Air Heating and Cooling System
- Underground Utilities
- Electric Water Heater
- High Speed Internet
- Phone Available
- Cable TV Available
Additional Features
- Porch
- Property is near schools
Community Details
- No Home Owners Association
- Fairview Station Subdivision
Listing and Financial Details
- Tax Lot 14
Map
Home Values in the Area
Average Home Value in this Area
Tax History
| Year | Tax Paid | Tax Assessment Tax Assessment Total Assessment is a certain percentage of the fair market value that is determined by local assessors to be the total taxable value of land and additions on the property. | Land | Improvement |
|---|---|---|---|---|
| 2024 | $242 | $10,000 | $10,000 | $0 |
| 2023 | $259 | $10,000 | $10,000 | $0 |
| 2022 | $107 | $6,400 | $6,400 | $0 |
Property History
| Date | Event | Price | List to Sale | Price per Sq Ft |
|---|---|---|---|---|
| 11/11/2025 11/11/25 | Price Changed | $330,000 | -1.5% | $209 / Sq Ft |
| 11/02/2025 11/02/25 | For Sale | $335,000 | -- | $213 / Sq Ft |
Purchase History
| Date | Type | Sale Price | Title Company |
|---|---|---|---|
| Warranty Deed | $25,000 | -- |
Source: Georgia MLS
MLS Number: 10636042
APN: I70I-097-015
- 32 Hart Terrace
- 713 Benson St
- 861 Benson St
- 875 Benson St
- 470 Benson St
- 163 Cleveland Ave
- 2 2nd St
- 122 Gloria St
- 88 Thornton Dr
- 76 Campbell Dr
- 113 Maple St Unit 3 HOMES
- 29 Highway 29
- 218 Savannah St
- 8A Forest Creek Cir
- 123 Fairview Station
- 34 Depot Unit 22 St
- 34 Depot Unit 25 St
- 34 Depot Unit 23 St
- 34 Depot Unit 21 St
- 34 Depot Unit 24 St
- 86 S Forest Ave Unit A
- 34 Depot St Unit 11
- 195 N Forest Ave
- 225 Old 29 Hwy
- 95 N Jackson St Unit 1
- 49 Paisley Place
- 522 Capri Dr
- 151 S Pointe Dr
- 182 Moore Rd
- 575 Early Dr Unit ID1335909P
- 160 Hugh Dorsey Rd Unit ID1302822P
- 265 Tanglewood Ln
- 77 Paradise Cove
- 220 Tuscarora Trail
- 533 Tom Cobb Dr Unit ID1302828P
- 10C Hartwell Villas
- 403 Brown Rd
- 359 Railroad St Unit F
- 359 Railroad St Unit B
- 958 Church St
