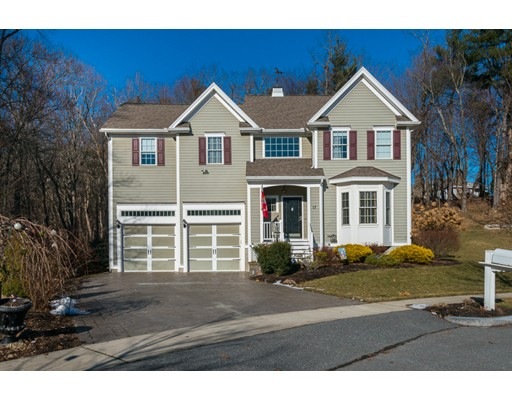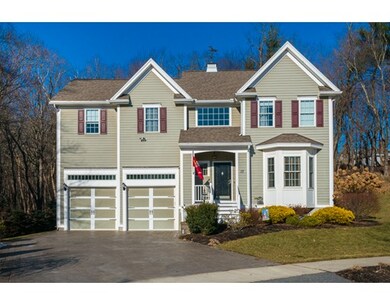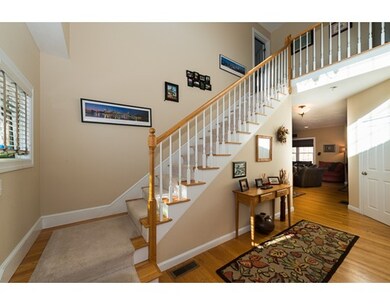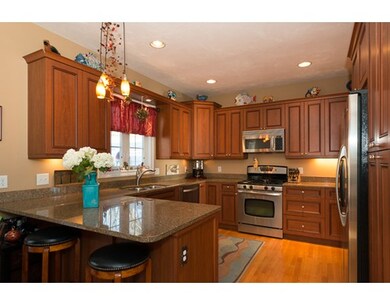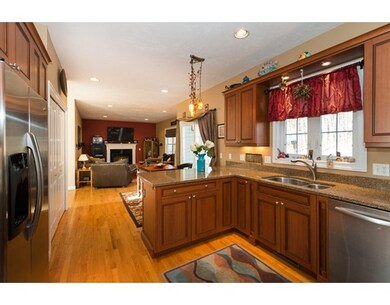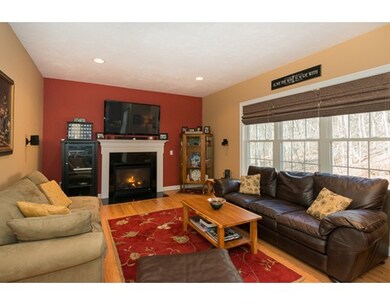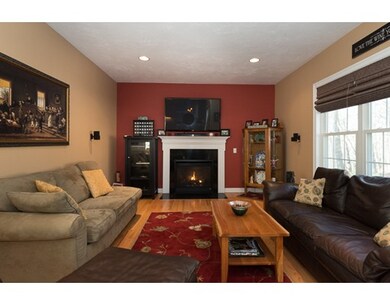
17 Fairway Dr Amesbury, MA 01913
About This Home
As of December 2018Pristine 4 bedroom 2.5 bathroom located on a culdesac w/ center entrance colonial located close distance to Amesbury Country Club golf course, downtown, and all major routes. This home has been meticulously maintained by the present owners and has numerous updates throughout. Perfect kitchen for entertaining that features granite counters, ss appliances opening to spacious living room w gas fp and exterior access. Fantastic oversized master bedroom suite w/walk in closet and 3 spacious guest bedrooms. Numerous details throughout include 2 story foyer, hw flooring throughout the first floor, potential for additional living space in the basement as well as a 2 car garage. Gorgeous landscape in the backyard which features a private patio that's perfect for entertaining and cookouts! Pride of ownership shows as this home has it all!
Last Agent to Sell the Property
Brendan Childs
Lamacchia Realty, Inc. Listed on: 01/03/2016
Last Buyer's Agent
Bentley's Team
RE/MAX Bentley's
Home Details
Home Type
Single Family
Est. Annual Taxes
$12,615
Year Built
2005
Lot Details
0
Listing Details
- Lot Description: Wooded, Paved Drive
- Property Type: Single Family
- Special Features: None
- Property Sub Type: Detached
- Year Built: 2005
Interior Features
- Appliances: Range, Dishwasher, Disposal, Microwave, Refrigerator
- Fireplaces: 1
- Has Basement: Yes
- Fireplaces: 1
- Primary Bathroom: Yes
- Number of Rooms: 8
- Amenities: Public Transportation, Shopping, Golf Course, Public School
- Flooring: Wood
- Basement: Full
- Bedroom 2: Second Floor, 11X11
- Bedroom 3: Second Floor, 13X13
- Bedroom 4: Second Floor, 15X12
- Bedroom 5: First Floor
- Bathroom #1: Second Floor, 12X8
- Bathroom #2: Second Floor, 11X8
- Kitchen: First Floor, 21X12
- Living Room: First Floor, 15X13
- Master Bedroom: Second Floor, 23X14
- Master Bedroom Description: Bathroom - Full, Closet - Walk-in, Flooring - Wall to Wall Carpet
- Dining Room: First Floor, 12X11
- Family Room: First Floor, 19X13
Exterior Features
- Roof: Asphalt/Fiberglass Shingles
- Construction: Frame
- Exterior: Vinyl
- Exterior Features: Patio
- Foundation: Poured Concrete
Garage/Parking
- Garage Parking: Attached
- Garage Spaces: 2
- Parking: Off-Street
- Parking Spaces: 2
Utilities
- Cooling: Central Air
- Heating: Forced Air, Gas
- Hot Water: Natural Gas
- Sewer: City/Town Sewer
- Water: City/Town Water
Lot Info
- Zoning: r40
Ownership History
Purchase Details
Home Financials for this Owner
Home Financials are based on the most recent Mortgage that was taken out on this home.Purchase Details
Home Financials for this Owner
Home Financials are based on the most recent Mortgage that was taken out on this home.Purchase Details
Home Financials for this Owner
Home Financials are based on the most recent Mortgage that was taken out on this home.Similar Homes in Amesbury, MA
Home Values in the Area
Average Home Value in this Area
Purchase History
| Date | Type | Sale Price | Title Company |
|---|---|---|---|
| Not Resolvable | $550,000 | -- | |
| Not Resolvable | $480,000 | -- | |
| Deed | $559,900 | -- |
Mortgage History
| Date | Status | Loan Amount | Loan Type |
|---|---|---|---|
| Open | $325,000 | Stand Alone Refi Refinance Of Original Loan | |
| Closed | $440,000 | New Conventional | |
| Previous Owner | $384,000 | New Conventional | |
| Previous Owner | $393,600 | Adjustable Rate Mortgage/ARM | |
| Previous Owner | $445,410 | No Value Available | |
| Previous Owner | $447,920 | Purchase Money Mortgage |
Property History
| Date | Event | Price | Change | Sq Ft Price |
|---|---|---|---|---|
| 12/03/2018 12/03/18 | Sold | $550,000 | -1.7% | $207 / Sq Ft |
| 11/05/2018 11/05/18 | Pending | -- | -- | -- |
| 10/06/2018 10/06/18 | For Sale | $559,500 | 0.0% | $210 / Sq Ft |
| 09/26/2018 09/26/18 | Pending | -- | -- | -- |
| 09/18/2018 09/18/18 | For Sale | $559,500 | +16.6% | $210 / Sq Ft |
| 05/06/2016 05/06/16 | Sold | $480,000 | -2.0% | $181 / Sq Ft |
| 04/21/2016 04/21/16 | Pending | -- | -- | -- |
| 02/08/2016 02/08/16 | Price Changed | $489,900 | -2.0% | $184 / Sq Ft |
| 01/03/2016 01/03/16 | For Sale | $499,900 | -- | $188 / Sq Ft |
Tax History Compared to Growth
Tax History
| Year | Tax Paid | Tax Assessment Tax Assessment Total Assessment is a certain percentage of the fair market value that is determined by local assessors to be the total taxable value of land and additions on the property. | Land | Improvement |
|---|---|---|---|---|
| 2025 | $12,615 | $824,500 | $243,800 | $580,700 |
| 2024 | $12,016 | $768,300 | $230,000 | $538,300 |
| 2023 | $11,005 | $673,500 | $200,000 | $473,500 |
| 2022 | $10,556 | $596,700 | $174,000 | $422,700 |
| 2021 | $10,191 | $558,400 | $140,200 | $418,200 |
| 2020 | $9,392 | $546,700 | $134,800 | $411,900 |
| 2019 | $9,578 | $521,400 | $134,800 | $386,600 |
| 2018 | $9,187 | $483,800 | $128,500 | $355,300 |
| 2017 | $9,933 | $497,900 | $128,500 | $369,400 |
| 2016 | $9,771 | $481,800 | $128,500 | $353,300 |
| 2015 | $9,541 | $464,500 | $128,500 | $336,000 |
| 2014 | $9,053 | $431,700 | $128,500 | $303,200 |
Agents Affiliated with this Home
-

Seller's Agent in 2018
Krissy Ventura
RE/MAX
(978) 808-4399
11 in this area
68 Total Sales
-
M
Buyer's Agent in 2018
Marc Ouellet
Lamacchia Realty, Inc.
-
B
Seller's Agent in 2016
Brendan Childs
Lamacchia Realty, Inc.
-
B
Buyer's Agent in 2016
Bentley's Team
RE/MAX
Map
Source: MLS Property Information Network (MLS PIN)
MLS Number: 71944627
APN: AMES-000055-000000-000102
- 41 Madison St
- 7 Maceo St
- 50 Portsmouth Rd
- 10 Currier Ave
- 5 Wingate St
- 204 Elm St
- 15 Atlantic Ave
- 224 Elm St
- 1 Huntington Ave Unit 7
- 2 Elmwood St
- 100 Congress St
- 89 Congress St
- 97 Elm St
- 1 Timber Ln Unit B
- 37 Cedar St
- 25 Cedar St Unit 6
- 5 Boardman St
- 17 Linwood Place
- 103 Market St Unit A
- 103 Market St Unit B
