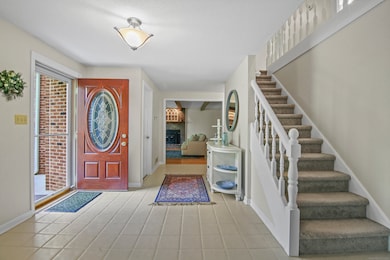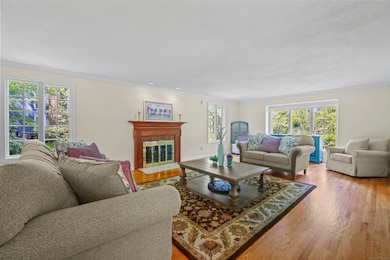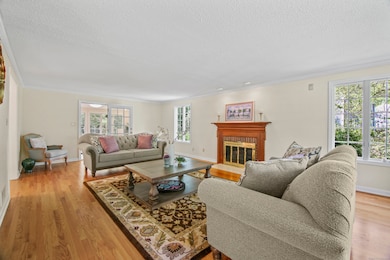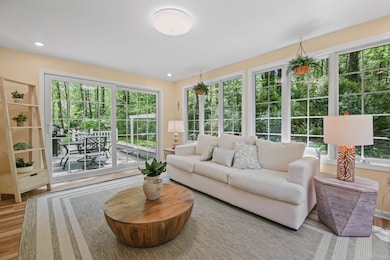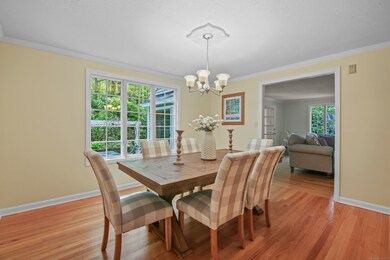
17 Fall Brook Avon, CT 06001
Avon NeighborhoodEstimated payment $5,003/month
Highlights
- Colonial Architecture
- Property is near public transit
- Attic
- Thompson Brook School Rated A
- Partially Wooded Lot
- 2 Fireplaces
About This Home
Welcome home to this beautifully maintained four bedroom, two-and-a-half bathroom brick colonial located in the highly sought-after town of Avon, Connecticut. Enjoy the open and airy feel of a generous 4,400 square feet of living space, ideal for entertaining and everyday comfort. Large windows throughout the home allow natural light to flood each room. Relax in the cozy family room which features a fireplace, wet bar, and beautiful exposed beams. There is also a formal living and dining room which are perfect for hosting family and friends. Open the French doors to a beautiful four seasons room with access to the private backyard. The kitchen features ample cabinet storage, newer quartz countertops, and a breakfast nook that overlooks the scenic backyard. Upstairs you will find the primary bedroom complete with a walk-in closet and an ensuite featuring a whirlpool tub, dual vanities, and a separate standing shower. The three other bedrooms are all oversized with great closet space. The expansive basement is finished with high ceilings and offers endless possibilities: another living room, home theater, a playroom, or additional storage. This home is conveniently close to top-rated schools, shopping, dining, public transportation and nearby Bradley International Airport. Don't miss out on calling this gem your home!
Home Details
Home Type
- Single Family
Est. Annual Taxes
- $11,572
Year Built
- Built in 1983
Lot Details
- 0.94 Acre Lot
- Partially Wooded Lot
- Property is zoned R40
Home Design
- Colonial Architecture
- Concrete Foundation
- Frame Construction
- Asphalt Shingled Roof
- Wood Siding
- Masonry Siding
Interior Spaces
- 2 Fireplaces
- Self Contained Fireplace Unit Or Insert
- Thermal Windows
- Entrance Foyer
- Partially Finished Basement
- Basement Fills Entire Space Under The House
- Attic or Crawl Hatchway Insulated
- Smart Thermostat
Kitchen
- Built-In Oven
- Electric Cooktop
- Range Hood
- Microwave
- Dishwasher
- Disposal
Bedrooms and Bathrooms
- 4 Bedrooms
Laundry
- Laundry in Mud Room
- Laundry Room
- Laundry on main level
- Electric Dryer
- Washer
Parking
- 2 Car Garage
- Automatic Garage Door Opener
Location
- Property is near public transit
- Property is near shops
- Property is near a golf course
Schools
- Pine Grove Elementary School
- Avon High School
Utilities
- Zoned Heating and Cooling System
- Air Source Heat Pump
- Heating System Uses Oil
- Heating System Uses Oil Above Ground
- Heating System Uses Propane
- Oil Water Heater
- Cable TV Available
Community Details
- Public Transportation
Listing and Financial Details
- Assessor Parcel Number 2246989
Map
Home Values in the Area
Average Home Value in this Area
Tax History
| Year | Tax Paid | Tax Assessment Tax Assessment Total Assessment is a certain percentage of the fair market value that is determined by local assessors to be the total taxable value of land and additions on the property. | Land | Improvement |
|---|---|---|---|---|
| 2024 | $11,572 | $390,140 | $105,110 | $285,030 |
| 2023 | $11,488 | $324,610 | $94,610 | $230,000 |
| 2022 | $9,947 | $287,410 | $94,610 | $192,800 |
| 2021 | $9,832 | $287,410 | $94,610 | $192,800 |
| 2020 | $9,456 | $287,410 | $94,610 | $192,800 |
| 2019 | $9,456 | $287,410 | $94,610 | $192,800 |
| 2018 | $9,763 | $311,430 | $94,610 | $216,820 |
| 2017 | $9,527 | $311,430 | $94,610 | $216,820 |
| 2016 | $9,193 | $311,430 | $94,610 | $216,820 |
| 2015 | $8,969 | $311,430 | $94,610 | $216,820 |
| 2014 | $8,820 | $311,430 | $94,610 | $216,820 |
Property History
| Date | Event | Price | Change | Sq Ft Price |
|---|---|---|---|---|
| 05/13/2025 05/13/25 | For Sale | $725,000 | +7.7% | $165 / Sq Ft |
| 12/02/2022 12/02/22 | Sold | $673,000 | -1.0% | $153 / Sq Ft |
| 10/15/2022 10/15/22 | For Sale | $679,900 | 0.0% | $155 / Sq Ft |
| 11/02/2020 11/02/20 | Rented | $3,500 | 0.0% | -- |
| 10/06/2020 10/06/20 | For Rent | $3,500 | +25.0% | -- |
| 10/11/2019 10/11/19 | Under Contract | -- | -- | -- |
| 10/10/2019 10/10/19 | Rented | $2,800 | -2.6% | -- |
| 08/17/2019 08/17/19 | Price Changed | $2,875 | -2.5% | $1 / Sq Ft |
| 07/15/2019 07/15/19 | Price Changed | $2,950 | -3.3% | $1 / Sq Ft |
| 06/28/2019 06/28/19 | Price Changed | $3,050 | -4.7% | $1 / Sq Ft |
| 04/15/2019 04/15/19 | Price Changed | $3,200 | -4.5% | $1 / Sq Ft |
| 12/01/2018 12/01/18 | For Rent | $3,350 | 0.0% | -- |
| 11/30/2018 11/30/18 | Off Market | $3,350 | -- | -- |
| 11/04/2018 11/04/18 | Price Changed | $3,350 | -1.5% | $1 / Sq Ft |
| 08/20/2018 08/20/18 | Price Changed | $3,400 | -2.9% | $1 / Sq Ft |
| 08/06/2018 08/06/18 | For Rent | $3,500 | 0.0% | -- |
| 05/12/2017 05/12/17 | Rented | -- | -- | -- |
| 04/09/2017 04/09/17 | Off Market | $3,500 | -- | -- |
| 03/27/2017 03/27/17 | For Rent | $3,500 | -- | -- |
Purchase History
| Date | Type | Sale Price | Title Company |
|---|---|---|---|
| Warranty Deed | $673,000 | None Available | |
| Warranty Deed | $673,000 | None Available | |
| Warranty Deed | $673,000 | None Available | |
| Warranty Deed | $673,000 | None Available | |
| Warranty Deed | $475,000 | -- | |
| Warranty Deed | $475,000 | -- | |
| Deed | $370,000 | -- |
Mortgage History
| Date | Status | Loan Amount | Loan Type |
|---|---|---|---|
| Open | $605,700 | Purchase Money Mortgage | |
| Closed | $605,700 | Purchase Money Mortgage | |
| Previous Owner | $384,000 | Stand Alone Refi Refinance Of Original Loan | |
| Previous Owner | $250,000 | No Value Available | |
| Previous Owner | $45,000 | No Value Available | |
| Previous Owner | $120,000 | No Value Available |
Similar Homes in Avon, CT
Source: SmartMLS
MLS Number: 24094960
APN: AVON-000012-000000-000223-000017
- 52 Woodmont Rd
- 8 Bruce Ln
- 32 Woodmont Rd
- 143 Juniper Dr
- 149 Secret Lake Rd
- 2 Cadbury Turn
- 17 Ardsley Way
- 44 W Hills Dr
- 242 Cold Spring Rd
- 0 Secret Lake Rd
- 7 Gray Pine Common Unit 7
- 41 Secret Lake Rd
- 82 Fairway Ridge
- 190 Cold Spring Rd
- 224 Arch Rd
- 17 Greencrest Rd
- 53 Brookridge Dr
- 39 Princeton Dr
- 260 Lovely St
- 112 Tamara Cir

