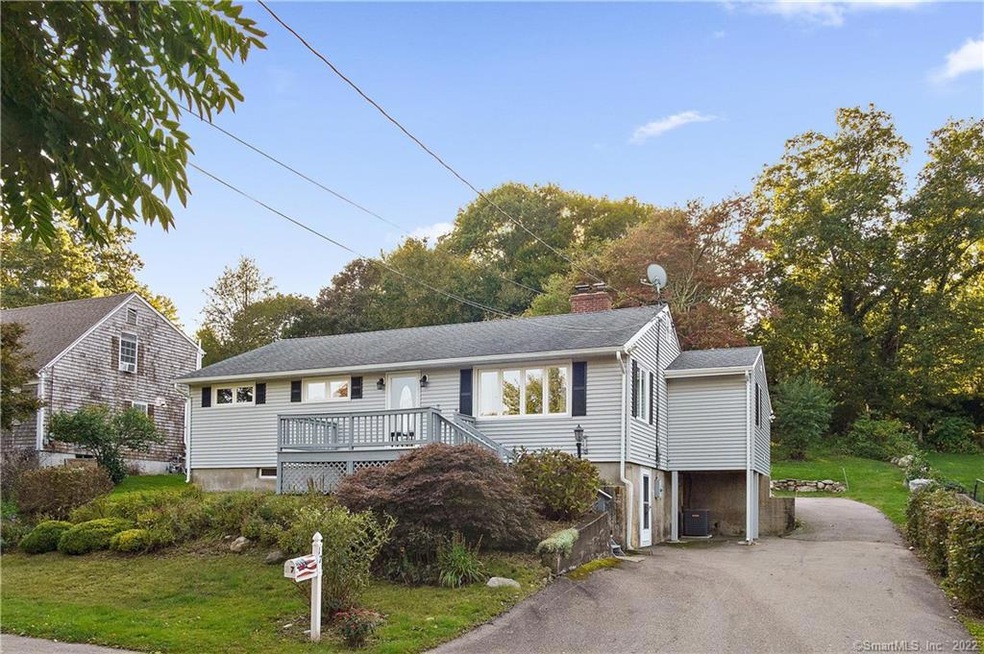
17 Fellows St Pawcatuck, CT 06379
Estimated Value: $395,000 - $417,000
Highlights
- Deck
- Property is near public transit
- Partially Wooded Lot
- Mystic Middle School Rated A-
- Ranch Style House
- Attic
About This Home
As of October 2022Don't miss the chance to own a well maintained 3 Bedroom, 2 Bathroom Ranch within walking distance to downtown Westerly, RI. Redone hardwood flloors throughout most of the home, central air conditioning, additional 2nd bathroom, pantry and upstairs laundry area all added on in 2013. Replacement windows throughout, granite kitchen countertops, bright and open living room with large windows. Newly painted interior and front deck. Home is part of an Estate, being Sold-As-is.
Last Agent to Sell the Property
BHHS Commonwealth/Robert Paul License #RES.0814083 Listed on: 09/28/2022
Home Details
Home Type
- Single Family
Est. Annual Taxes
- $3,665
Year Built
- Built in 1959
Lot Details
- 10,454 Sq Ft Lot
- Partially Wooded Lot
- Property is zoned RH-10
Home Design
- Ranch Style House
- Concrete Foundation
- Frame Construction
- Asphalt Shingled Roof
- Vinyl Siding
Interior Spaces
- 1,376 Sq Ft Home
- 1 Fireplace
- Basement Fills Entire Space Under The House
- Attic
Kitchen
- Built-In Oven
- Electric Cooktop
- Dishwasher
Bedrooms and Bathrooms
- 3 Bedrooms
- 2 Full Bathrooms
Laundry
- Dryer
- Washer
Parking
- Parking Deck
- Private Driveway
Outdoor Features
- Deck
- Shed
Location
- Property is near public transit
- Property is near shops
Schools
- West Vine Elementary School
- Stonington Middle School
- Stonington High School
Utilities
- Central Air
- Heating System Uses Oil
- Fuel Tank Located in Basement
Community Details
- No Home Owners Association
- Public Transportation
Ownership History
Purchase Details
Home Financials for this Owner
Home Financials are based on the most recent Mortgage that was taken out on this home.Similar Homes in Pawcatuck, CT
Home Values in the Area
Average Home Value in this Area
Purchase History
| Date | Buyer | Sale Price | Title Company |
|---|---|---|---|
| Diroma Cristy | $345,000 | None Available | |
| Diroma Cristy | $345,000 | None Available |
Mortgage History
| Date | Status | Borrower | Loan Amount |
|---|---|---|---|
| Previous Owner | Hall Richard C | $15,000 |
Property History
| Date | Event | Price | Change | Sq Ft Price |
|---|---|---|---|---|
| 10/27/2022 10/27/22 | Sold | $341,560 | +6.7% | $248 / Sq Ft |
| 10/04/2022 10/04/22 | Pending | -- | -- | -- |
| 09/30/2022 09/30/22 | For Sale | $320,000 | -- | $233 / Sq Ft |
Tax History Compared to Growth
Tax History
| Year | Tax Paid | Tax Assessment Tax Assessment Total Assessment is a certain percentage of the fair market value that is determined by local assessors to be the total taxable value of land and additions on the property. | Land | Improvement |
|---|---|---|---|---|
| 2024 | $4,425 | $232,300 | $66,300 | $166,000 |
| 2023 | $4,426 | $232,300 | $66,300 | $166,000 |
| 2022 | $3,665 | $143,100 | $54,700 | $88,400 |
| 2021 | $3,671 | $143,100 | $54,700 | $88,400 |
| 2020 | $3,600 | $143,100 | $54,700 | $88,400 |
| 2019 | $3,593 | $143,100 | $54,700 | $88,400 |
| 2018 | $3,472 | $143,100 | $54,700 | $88,400 |
| 2017 | $3,326 | $135,100 | $54,700 | $80,400 |
| 2016 | $3,236 | $135,100 | $54,700 | $80,400 |
| 2015 | $3,037 | $135,100 | $54,700 | $80,400 |
| 2014 | $2,817 | $128,100 | $54,700 | $73,400 |
Agents Affiliated with this Home
-
Courtney Morrison
C
Seller's Agent in 2022
Courtney Morrison
BHHS Commonwealth/Robert Paul
1 in this area
10 Total Sales
-
Bambi DiRoma

Buyer's Agent in 2022
Bambi DiRoma
Malek Real Estate
(401) 924-4730
7 in this area
33 Total Sales
Map
Source: SmartMLS
MLS Number: 170525927
APN: STON-000014-000013-000009
- 42 Fellows St
- 13 Palmer St
- 12 William St
- 65 Mechanic St
- 12 Oakwood Ave
- 12 Avery St
- 24 Mariner Heights Unit 2
- 60 Margin St Unit 104
- 4 Cherry St
- 4 Coggswell St Unit 2
- 25 School St Unit 2
- 16 Walnut (Pawcatuck) St
- 286 Charlie's Way
- 35 John St
- 162 Pequot Trail
- 24 George St
- 8 Penston Ave
- 48 W Vine St
- 38 Newton Ave
- 39 Summer St
