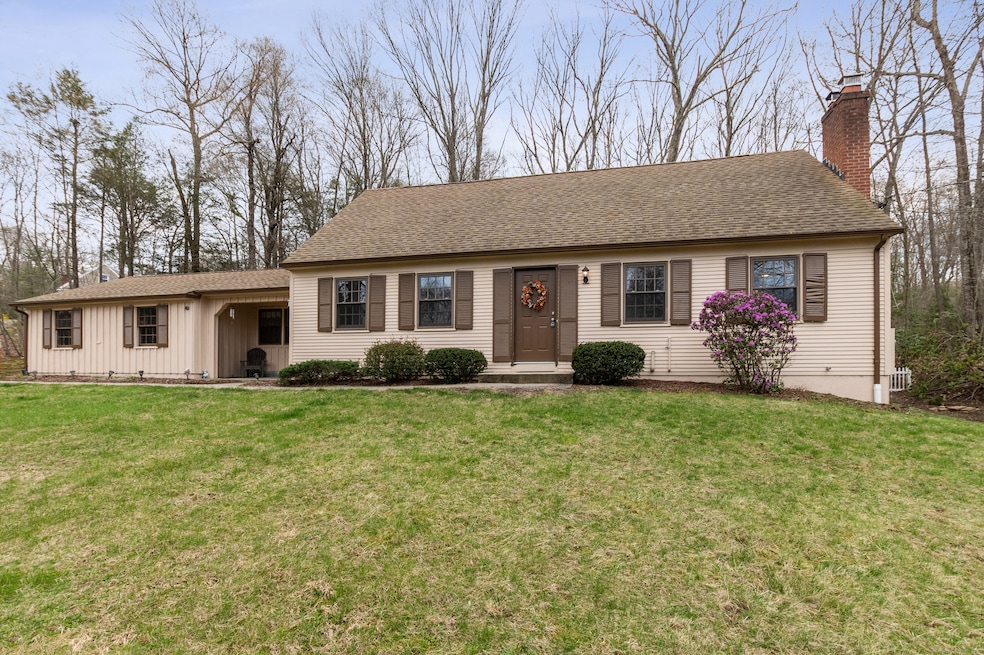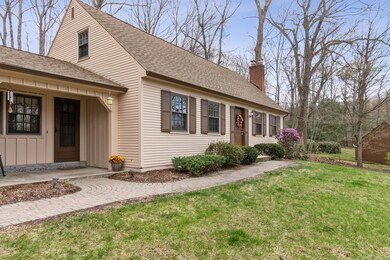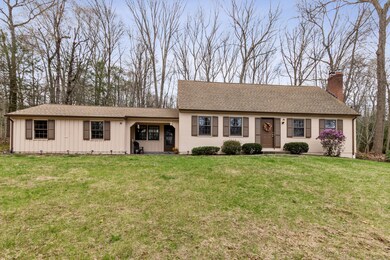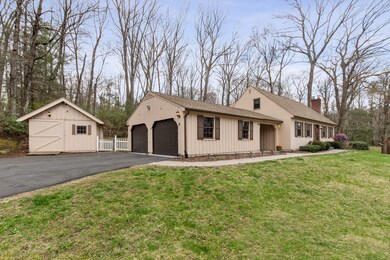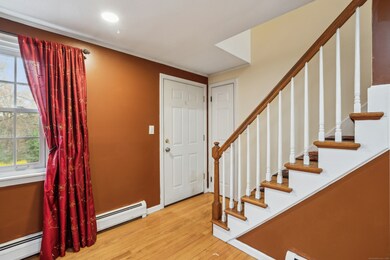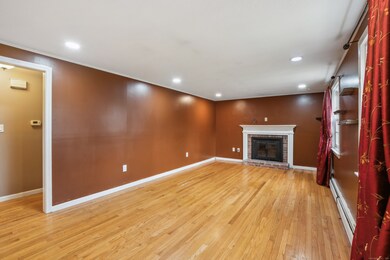17 Fernwood Ln Somers, CT 06071
Estimated payment $2,753/month
Highlights
- Cape Cod Architecture
- 1 Fireplace
- Recessed Lighting
- Vaulted Ceiling
- Crown Molding
- Laundry Room
About This Home
Charming and full of character, this beautifully maintained 3-bedroom, 2.5-bath Cape Cod-style home was built in 1965 and features a full dormer design. Tucked away on nearly an acre at the end of a quiet dead-end street, it offers privacy and a peaceful setting. Step inside from the covered porch into a cozy sunroom with vaulted ceilings, an electric fireplace, and French doors that open to a serene backyard with a built-in firepit and paved patio. The spacious eat-in kitchen features tile flooring, recessed lighting, wainscoting, an island, and stainless-steel appliances. A formal dining room with chair rail and a storage closet adds both elegance and function. The inviting living room includes hardwood floors, a classic fireplace, and crown molding. A large first-floor bedroom with hardwood flooring offers flexible use and could easily serve as a primary suite. Upstairs are two additional bedrooms with cozy carpeting. The master bedroom includes a recently updated full bathroom with bluetooth speaker and multiple closets. Alternatively, either second-floor bedroom could be used as the primary, both located near another updated full bath. The finished basement adds great living space with a laundry area, workout room, and family room. A 2-car attached garage and oversized shed complete this special property. Don't miss your chance to view this property and make it your home sweet home!
Listing Agent
Ideal Real Estate Service, Inc Brokerage Phone: (413) 204-5667 License #RES.0803949 Listed on: 04/16/2025
Home Details
Home Type
- Single Family
Est. Annual Taxes
- $5,399
Year Built
- Built in 1965
Lot Details
- 0.92 Acre Lot
- Property is zoned A-1
Home Design
- Cape Cod Architecture
- Concrete Foundation
- Frame Construction
- Asphalt Shingled Roof
- Wood Siding
- Radon Mitigation System
Interior Spaces
- Crown Molding
- Vaulted Ceiling
- Recessed Lighting
- 1 Fireplace
- Laundry Room
Kitchen
- Oven or Range
- Microwave
- Dishwasher
Bedrooms and Bathrooms
- 3 Bedrooms
Finished Basement
- Basement Fills Entire Space Under The House
- Laundry in Basement
Parking
- 2 Car Garage
- Driveway
Utilities
- Hot Water Heating System
- Heating System Uses Oil
- Heating System Uses Oil Above Ground
- Private Company Owned Well
- Hot Water Circulator
- Cable TV Available
Listing and Financial Details
- Assessor Parcel Number 1635718
Map
Home Values in the Area
Average Home Value in this Area
Tax History
| Year | Tax Paid | Tax Assessment Tax Assessment Total Assessment is a certain percentage of the fair market value that is determined by local assessors to be the total taxable value of land and additions on the property. | Land | Improvement |
|---|---|---|---|---|
| 2025 | $5,399 | $178,700 | $67,400 | $111,300 |
| 2024 | $5,175 | $178,700 | $67,400 | $111,300 |
| 2023 | $5,059 | $178,700 | $67,400 | $111,300 |
| 2022 | $4,925 | $178,700 | $67,400 | $111,300 |
| 2021 | $4,764 | $178,700 | $67,400 | $111,300 |
| 2020 | $4,891 | $178,700 | $67,400 | $111,300 |
| 2019 | $4,628 | $169,100 | $72,700 | $96,400 |
| 2018 | $4,628 | $169,100 | $72,700 | $96,400 |
| 2017 | $4,307 | $169,100 | $72,700 | $96,400 |
| 2016 | $4,096 | $169,100 | $72,700 | $96,400 |
| 2015 | $4,828 | $206,600 | $79,700 | $126,900 |
| 2014 | $4,828 | $206,600 | $79,700 | $126,900 |
Property History
| Date | Event | Price | List to Sale | Price per Sq Ft | Prior Sale |
|---|---|---|---|---|---|
| 10/28/2025 10/28/25 | Pending | -- | -- | -- | |
| 04/30/2025 04/30/25 | For Sale | $439,000 | +17.1% | $198 / Sq Ft | |
| 11/30/2023 11/30/23 | Sold | $375,000 | +1.4% | $225 / Sq Ft | View Prior Sale |
| 08/13/2023 08/13/23 | Pending | -- | -- | -- | |
| 08/02/2023 08/02/23 | For Sale | $370,000 | -- | $222 / Sq Ft |
Purchase History
| Date | Type | Sale Price | Title Company |
|---|---|---|---|
| Quit Claim Deed | $10,000 | -- | |
| Warranty Deed | $375,000 | None Available | |
| Warranty Deed | $375,000 | None Available | |
| Quit Claim Deed | -- | None Available | |
| Quit Claim Deed | -- | None Available | |
| Warranty Deed | $290,000 | -- | |
| Warranty Deed | $290,000 | -- | |
| Warranty Deed | $199,000 | -- | |
| Warranty Deed | $290,000 | -- | |
| Warranty Deed | $290,000 | -- | |
| Warranty Deed | $199,000 | -- |
Mortgage History
| Date | Status | Loan Amount | Loan Type |
|---|---|---|---|
| Previous Owner | $366,244 | FHA | |
| Previous Owner | $215,000 | New Conventional | |
| Previous Owner | $268,000 | Purchase Money Mortgage |
Source: SmartMLS
MLS Number: 24086533
APN: SOME-000020-000014-000031
