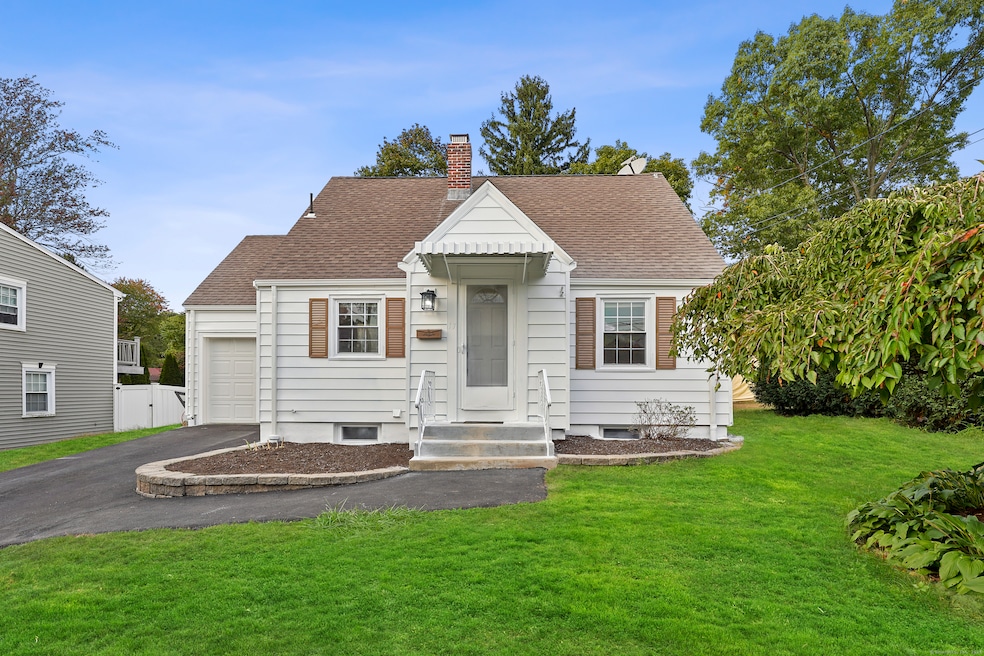
17 Fernwood Rd New Britain, CT 06053
Highlights
- Cape Cod Architecture
- Attic
- Public Transportation
- Property is near public transit
- Patio
- Shed
About This Home
As of October 2024Welcome to 17 Fernwood Rd., New Britain, CT! This well-maintained cape cod with CENTRAL AIR features 2 bedrooms, a large living room, a full bath and an eat-in kitchen, providing comfortable and open living spaces. The large walk-up attic has endless potential to add additional living space. The basement can be turned into entertainment hub, as it features a full billiard table. The home also has an attached garage, a small patio off the garage and a shed. Recent improvements include quartz countertops in the kitchen, refinished hardwood floors throughout the main living space, a new garage door with access panel, new driveway and much more. Located in a well-established neighborhood, the home is bright and cheerful with a large, partially fenced-in backyard, perfect for outdoor activities. Prime location with easy access to shopping centers, medical facilities, parks, restaurants, and major highways. Don't miss this charming home...schedule your viewing today! HIGHEST & BEST BY 9:00PM TUESDAY 10/8.
Last Agent to Sell the Property
KW Legacy Partners License #RES.0821245 Listed on: 10/05/2024

Home Details
Home Type
- Single Family
Est. Annual Taxes
- $4,162
Year Built
- Built in 1942
Lot Details
- 8,712 Sq Ft Lot
- Open Lot
- Property is zoned S2
Parking
- 1 Car Garage
Home Design
- Cape Cod Architecture
- Concrete Foundation
- Frame Construction
- Asphalt Shingled Roof
- Ridge Vents on the Roof
- Aluminum Siding
- Concrete Siding
Interior Spaces
- 760 Sq Ft Home
- Concrete Flooring
- Electric Range
Bedrooms and Bathrooms
- 2 Bedrooms
- 1 Full Bathroom
Laundry
- Dryer
- Washer
Attic
- Walkup Attic
- Unfinished Attic
Unfinished Basement
- Basement Fills Entire Space Under The House
- Interior Basement Entry
- Laundry in Basement
Outdoor Features
- Patio
- Shed
Location
- Property is near public transit
Utilities
- Central Air
- Heating System Uses Natural Gas
- Programmable Thermostat
- Electric Water Heater
Community Details
- Public Transportation
Listing and Financial Details
- Assessor Parcel Number 643746
Ownership History
Purchase Details
Purchase Details
Home Financials for this Owner
Home Financials are based on the most recent Mortgage that was taken out on this home.Purchase Details
Home Financials for this Owner
Home Financials are based on the most recent Mortgage that was taken out on this home.Purchase Details
Purchase Details
Similar Homes in New Britain, CT
Home Values in the Area
Average Home Value in this Area
Purchase History
| Date | Type | Sale Price | Title Company |
|---|---|---|---|
| Quit Claim Deed | -- | None Available | |
| Quit Claim Deed | -- | None Available | |
| Warranty Deed | $260,000 | None Available | |
| Warranty Deed | $260,000 | None Available | |
| Warranty Deed | $147,500 | -- | |
| Warranty Deed | $147,500 | -- | |
| Warranty Deed | $90,700 | -- | |
| Warranty Deed | $90,700 | -- | |
| Warranty Deed | $78,000 | -- | |
| Warranty Deed | $78,000 | -- |
Mortgage History
| Date | Status | Loan Amount | Loan Type |
|---|---|---|---|
| Previous Owner | $230,000 | Purchase Money Mortgage | |
| Previous Owner | $20,000 | Credit Line Revolving | |
| Previous Owner | $147,000 | No Value Available |
Property History
| Date | Event | Price | Change | Sq Ft Price |
|---|---|---|---|---|
| 10/31/2024 10/31/24 | Sold | $260,000 | +13.1% | $342 / Sq Ft |
| 10/10/2024 10/10/24 | Pending | -- | -- | -- |
| 10/05/2024 10/05/24 | For Sale | $229,900 | -- | $303 / Sq Ft |
Tax History Compared to Growth
Tax History
| Year | Tax Paid | Tax Assessment Tax Assessment Total Assessment is a certain percentage of the fair market value that is determined by local assessors to be the total taxable value of land and additions on the property. | Land | Improvement |
|---|---|---|---|---|
| 2024 | $4,162 | $105,140 | $44,800 | $60,340 |
| 2023 | $4,025 | $105,140 | $44,800 | $60,340 |
| 2022 | $3,451 | $69,720 | $20,650 | $49,070 |
| 2021 | $3,451 | $69,720 | $20,650 | $49,070 |
| 2020 | $3,521 | $69,720 | $20,650 | $49,070 |
| 2019 | $3,521 | $69,720 | $20,650 | $49,070 |
| 2018 | $3,521 | $69,720 | $20,650 | $49,070 |
| 2017 | $3,107 | $61,530 | $17,220 | $44,310 |
| 2016 | $3,107 | $61,530 | $17,220 | $44,310 |
| 2015 | $3,015 | $61,530 | $17,220 | $44,310 |
| 2014 | $3,015 | $61,530 | $17,220 | $44,310 |
Agents Affiliated with this Home
-
Ruth Santiago

Seller's Agent in 2024
Ruth Santiago
KW Legacy Partners
(860) 922-3209
2 in this area
16 Total Sales
-
Doree Lecaros

Buyer's Agent in 2024
Doree Lecaros
Big Dreams Realty
(203) 804-3093
1 in this area
36 Total Sales
Map
Source: SmartMLS
MLS Number: 24051461
APN: NBRI-000005B-000000-E000019
