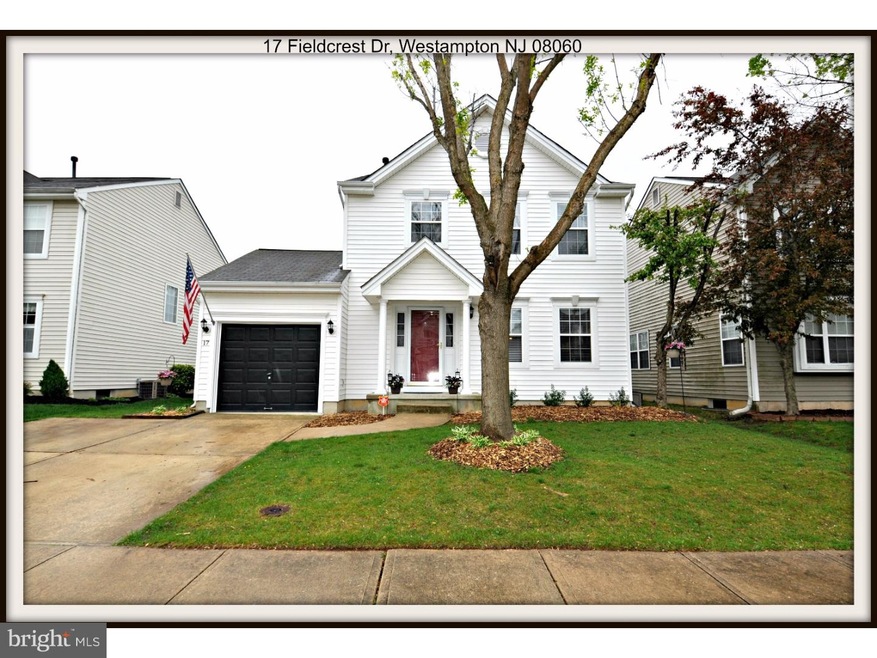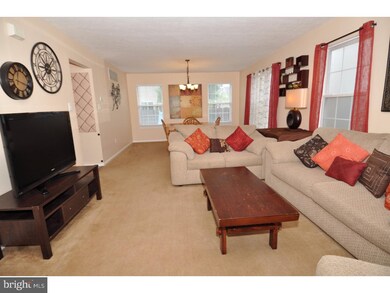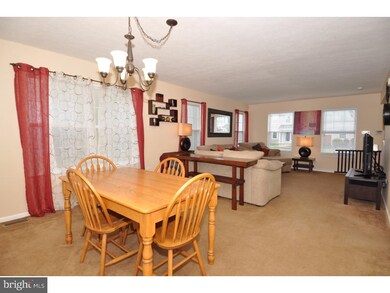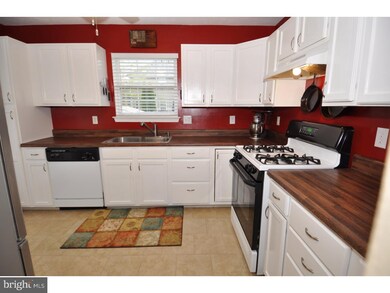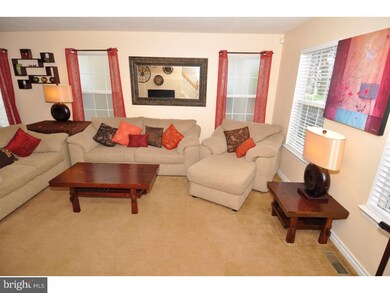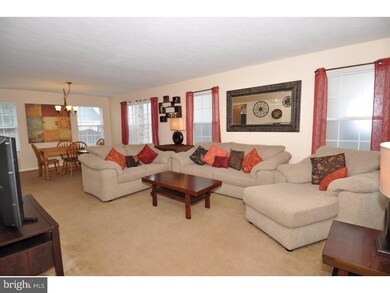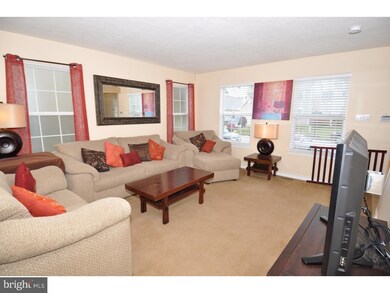
17 Fieldcrest Dr Mount Holly, NJ 08060
Highlights
- Colonial Architecture
- No HOA
- Home Security System
- Rancocas Valley Regional High School Rated A-
- Living Room
- Laundry Room
About This Home
As of March 2025Beautiful 3 bed/2 full and one 1/2 bath home in the desirable Spring Meadows community in Westampton. Over 1500 sq ft home has a large backyard completely fenced in with a shed. Enter to the living room on the right and main stairwell to the left. The living room is open to the dining room. Through the dining room to the updated 1/2 bath located centrally between the large laundry room which leads to the garage and the hallway to the kitchen. Off the kitchen is an entrance to the full unfinished basement ready for your entertainment room or more. This home is centrally located between the joint military bases, all major highways, transits, shopping, Philadelphia, New York, and the beautiful Jersey Shore.
Last Agent to Sell the Property
Jacqueline Rutherford
RE/MAX at Home Listed on: 04/28/2016
Home Details
Home Type
- Single Family
Est. Annual Taxes
- $5,350
Year Built
- Built in 2000
Lot Details
- 5,000 Sq Ft Lot
- Lot Dimensions are 50x100
- Property is in good condition
- Property is zoned R-4
Home Design
- Colonial Architecture
- Vinyl Siding
Interior Spaces
- 1,508 Sq Ft Home
- Property has 2 Levels
- Ceiling Fan
- Living Room
- Dining Room
- Unfinished Basement
- Basement Fills Entire Space Under The House
- Home Security System
Flooring
- Wall to Wall Carpet
- Tile or Brick
Bedrooms and Bathrooms
- 3 Bedrooms
- En-Suite Primary Bedroom
- 2.5 Bathrooms
Laundry
- Laundry Room
- Laundry on main level
Parking
- 3 Open Parking Spaces
- 4 Parking Spaces
Schools
- Westampton Middle School
Utilities
- Central Air
- Heating System Uses Gas
- Natural Gas Water Heater
Community Details
- No Home Owners Association
- Spring Meadows Subdivision, Hampton Floorplan
Listing and Financial Details
- Tax Lot 00007
- Assessor Parcel Number 37-00203 04-00007
Ownership History
Purchase Details
Home Financials for this Owner
Home Financials are based on the most recent Mortgage that was taken out on this home.Purchase Details
Home Financials for this Owner
Home Financials are based on the most recent Mortgage that was taken out on this home.Purchase Details
Home Financials for this Owner
Home Financials are based on the most recent Mortgage that was taken out on this home.Similar Homes in the area
Home Values in the Area
Average Home Value in this Area
Purchase History
| Date | Type | Sale Price | Title Company |
|---|---|---|---|
| Deed | $418,000 | Sjs Title | |
| Deed | $243,000 | Sjs Title | |
| Deed | $236,000 | Group 21 Title Agency |
Mortgage History
| Date | Status | Loan Amount | Loan Type |
|---|---|---|---|
| Open | $10,000 | No Value Available | |
| Open | $334,400 | New Conventional | |
| Previous Owner | $259,271 | VA | |
| Previous Owner | $248,224 | VA | |
| Previous Owner | $241,050 | VA | |
| Previous Owner | $105,000 | Credit Line Revolving |
Property History
| Date | Event | Price | Change | Sq Ft Price |
|---|---|---|---|---|
| 03/24/2025 03/24/25 | Sold | $418,000 | +0.7% | $277 / Sq Ft |
| 02/23/2025 02/23/25 | Pending | -- | -- | -- |
| 02/13/2025 02/13/25 | For Sale | $415,000 | +70.8% | $275 / Sq Ft |
| 08/02/2016 08/02/16 | Sold | $243,000 | -0.4% | $161 / Sq Ft |
| 07/09/2016 07/09/16 | Pending | -- | -- | -- |
| 06/20/2016 06/20/16 | Price Changed | $244,000 | -2.0% | $162 / Sq Ft |
| 04/28/2016 04/28/16 | For Sale | $249,000 | +5.5% | $165 / Sq Ft |
| 03/25/2013 03/25/13 | Sold | $236,000 | -1.3% | $156 / Sq Ft |
| 02/07/2013 02/07/13 | Pending | -- | -- | -- |
| 10/05/2012 10/05/12 | Price Changed | $239,000 | -0.4% | $158 / Sq Ft |
| 08/30/2012 08/30/12 | Price Changed | $239,900 | -4.0% | $159 / Sq Ft |
| 07/15/2012 07/15/12 | For Sale | $249,900 | -- | $166 / Sq Ft |
Tax History Compared to Growth
Tax History
| Year | Tax Paid | Tax Assessment Tax Assessment Total Assessment is a certain percentage of the fair market value that is determined by local assessors to be the total taxable value of land and additions on the property. | Land | Improvement |
|---|---|---|---|---|
| 2024 | $6,479 | $239,700 | $70,000 | $169,700 |
| 2023 | $6,479 | $239,700 | $70,000 | $169,700 |
| 2022 | $6,156 | $239,700 | $70,000 | $169,700 |
| 2021 | $5,928 | $239,700 | $70,000 | $169,700 |
| 2020 | $5,904 | $239,700 | $70,000 | $169,700 |
| 2019 | $5,784 | $239,700 | $70,000 | $169,700 |
| 2018 | $5,710 | $239,700 | $70,000 | $169,700 |
| 2017 | $5,559 | $239,700 | $70,000 | $169,700 |
| 2016 | $5,456 | $239,700 | $70,000 | $169,700 |
| 2015 | $5,350 | $239,700 | $70,000 | $169,700 |
| 2014 | $5,213 | $239,700 | $70,000 | $169,700 |
Agents Affiliated with this Home
-
Deedra Richardson

Seller's Agent in 2025
Deedra Richardson
Keller Williams Realty - Moorestown
(609) 682-0726
7 in this area
144 Total Sales
-
Kathleen Spotts

Buyer's Agent in 2025
Kathleen Spotts
Better Homes and Gardens Real Estate Maturo
(609) 678-7678
1 in this area
42 Total Sales
-
J
Seller's Agent in 2016
Jacqueline Rutherford
Re/Max At Home
-
Janet Larsen

Seller's Agent in 2013
Janet Larsen
RE/MAX
(856) 261-6910
93 Total Sales
Map
Source: Bright MLS
MLS Number: 1002422172
APN: 37-00203-04-00007
- 82 Bentwood Dr
- 8 Bentwood Dr
- 43 Sharpless Blvd
- 60 Nelsons Way
- 75 Nelsons Way
- 79 Alexander Way
- 82 Alexander Way
- 75 Alexander Way
- 2 Nelsons Way
- 80 Alexander Way
- 73 Alexander Way
- 78 Alexander Way
- 11 Anna Ln
- 71 Alexander Way
- 76 Alexander Way
- 9 Anna Ln
- 69 Alexander Way
- 74 Alexander Way
- 7 Anna Ln
- 67 Alexander Way
