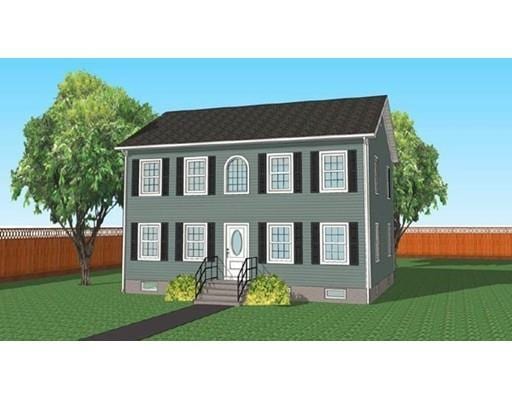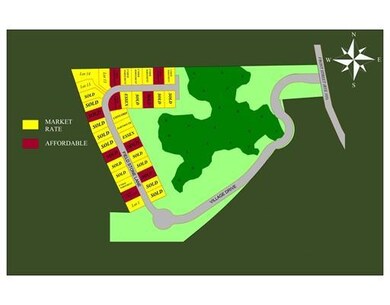17 Fieldstone Ln Marion, MA 02738
Estimated payment $1,975/month
Highlights
- Medical Services
- Colonial Architecture
- Property is near public transit
- Newly Remodeled
- Deck
- Wooded Lot
About This Home
This listing/price is updated to reflect the new home model being built on the lot. New construction! Located on lot 28 (see site plan map) this 7002 sq ft lot is available in Sippican Woods, Marion’s newest subdivision! The Concord is a beautiful and spacious colonial style home with granite countertops and tile flooring in the kitchen and baths, hardwood flooring in the living room, dining room and hallway. Master retreat complete with cathedral ceiling, master bath and walk-in closet. Large living and dining room areas make this home great for entertaining! Contact listing agent for more details.
Listing Agent
Ashley Steen
Steen Realty License #450550799 Listed on: 12/22/2016
Home Details
Home Type
- Single Family
Est. Annual Taxes
- $570
Year Built
- Built in 2017 | Newly Remodeled
Lot Details
- 7,002 Sq Ft Lot
- Cul-De-Sac
- Street terminates at a dead end
- Level Lot
- Cleared Lot
- Wooded Lot
Home Design
- Home to be built
- Colonial Architecture
- Frame Construction
- Blown Fiberglass Insulation
- Batts Insulation
- Shingle Roof
- Concrete Perimeter Foundation
Interior Spaces
- 1,592 Sq Ft Home
- Cathedral Ceiling
- Insulated Windows
- Insulated Doors
- Entrance Foyer
- Basement Fills Entire Space Under The House
Kitchen
- Microwave
- Plumbed For Ice Maker
- Dishwasher
- Kitchen Island
- Solid Surface Countertops
Flooring
- Wood
- Wall to Wall Carpet
- Ceramic Tile
Bedrooms and Bathrooms
- 3 Bedrooms
- Primary bedroom located on second floor
Laundry
- Laundry on main level
- Washer and Electric Dryer Hookup
Parking
- 2 Car Parking Spaces
- Paved Parking
- Open Parking
- Off-Street Parking
Eco-Friendly Details
- ENERGY STAR Qualified Equipment for Heating
- Energy-Efficient Thermostat
Outdoor Features
- Bulkhead
- Deck
- Rain Gutters
- Porch
Location
- Property is near public transit
- Property is near schools
Schools
- Sippican Elementary School
- Old Rochester Middle School
- Old Rochester High School
Utilities
- Cooling System Powered By Renewable Energy
- Forced Air Heating and Cooling System
- 2 Cooling Zones
- 2 Heating Zones
- Heating System Uses Natural Gas
- 200+ Amp Service
- Gas Water Heater
Listing and Financial Details
- Tax Lot 28
- Assessor Parcel Number 4911498
Community Details
Overview
- No Home Owners Association
- Sippican Woods Subdivision
Amenities
- Medical Services
- Shops
- Coin Laundry
Recreation
- Park
- Jogging Path
Map
Home Values in the Area
Average Home Value in this Area
Tax History
| Year | Tax Paid | Tax Assessment Tax Assessment Total Assessment is a certain percentage of the fair market value that is determined by local assessors to be the total taxable value of land and additions on the property. | Land | Improvement |
|---|---|---|---|---|
| 2025 | $4,802 | $515,200 | $193,800 | $321,400 |
| 2024 | $4,756 | $513,600 | $193,800 | $319,800 |
| 2023 | $4,331 | $458,800 | $163,200 | $295,600 |
| 2022 | $4,241 | $390,900 | $141,200 | $249,700 |
| 2021 | $4,058 | $358,500 | $128,400 | $230,100 |
| 2020 | $4,047 | $345,900 | $142,700 | $203,200 |
| 2019 | $1,574 | $142,700 | $142,700 | $0 |
| 2018 | $1,155 | $100,900 | $100,900 | $0 |
| 2017 | $288 | $25,200 | $25,200 | $0 |
| 2016 | $285 | $25,200 | $25,200 | $0 |
| 2015 | $270 | $24,300 | $24,300 | $0 |
Property History
| Date | Event | Price | List to Sale | Price per Sq Ft |
|---|---|---|---|---|
| 01/17/2019 01/17/19 | Pending | -- | -- | -- |
| 11/28/2018 11/28/18 | Price Changed | $364,900 | +7.4% | $229 / Sq Ft |
| 12/22/2016 12/22/16 | For Sale | $339,900 | -- | $214 / Sq Ft |
Source: MLS Property Information Network (MLS PIN)
MLS Number: 72103107
APN: MARI-000024A-000028
- 13 Fieldstone Ln
- 2 Quelle Ln
- 4 Edwards Bridge Rd
- 5 Hermitage Rd
- 4 Blackhall Ct
- 245 Wareham Rd
- 13 Cottage St
- 119 County Rd
- 127 County Rd
- 174 Wareham Rd
- 11 Joanne Dr
- 8 Vine St
- 16 Vine St
- 4 Rebecca Dr
- 982 Point Rd
- 703 Mill St
- 25 Hammetts Cove Rd
- 929 Point Rd
- 9 Hathaway Pond Cir
- 57 Hathaway Pond Cir Unit 57

