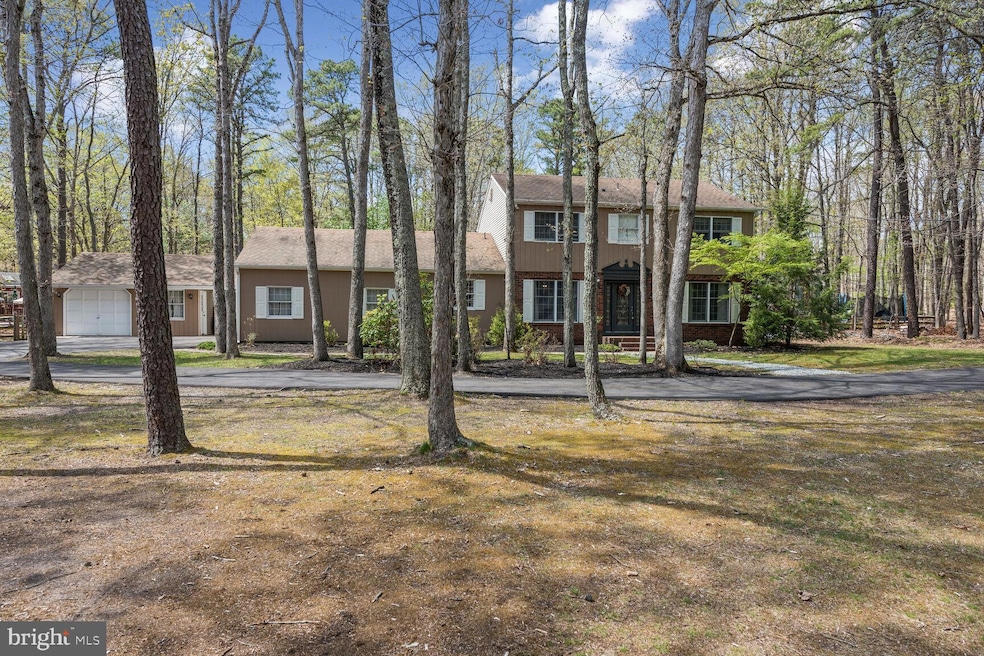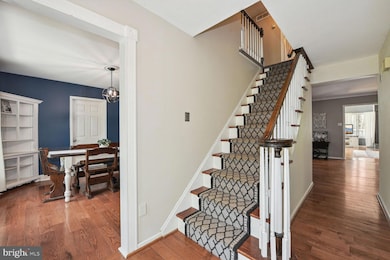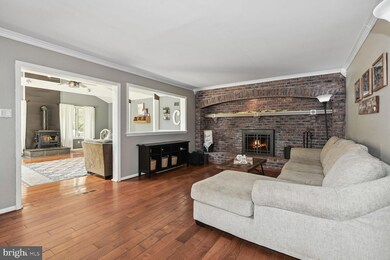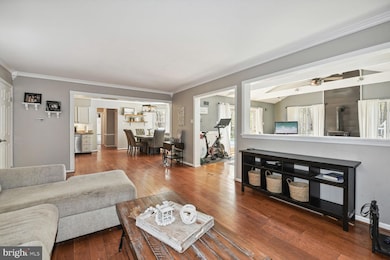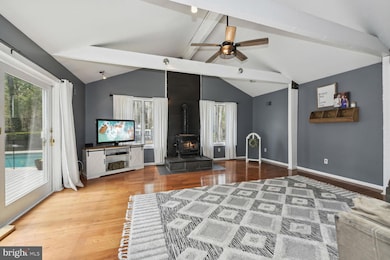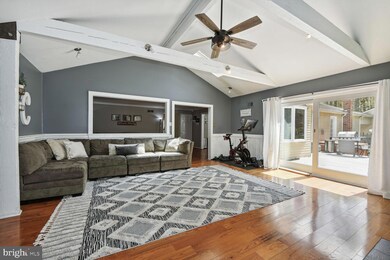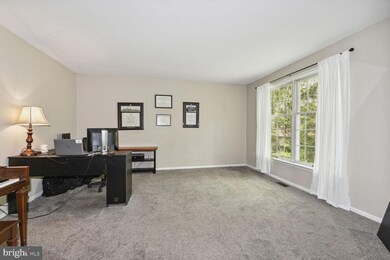
17 Flagstone Dr Tabernacle, NJ 08088
Highlights
- Private Pool
- Colonial Architecture
- 3 Garage Spaces | 2 Attached and 1 Detached
- Shawnee High School Rated A-
- No HOA
- More Than Two Accessible Exits
About This Home
As of June 2023** Sellers are asking for Best & Final Offers by Monday, 5/8, by 12:00 pm.
One acre of wooded privacy and an expansive back yard with built-in pool. Space, space and more space both indoors and out! Very large meticulously maintained 4 bedroom 2-1/2 bath home has wonderful curb appeal and sits on a huge corner lot. First floor features an updated kitchen with plenty of cabinets, large pantry and a breakfast nook that overlooks the beautiful backyard complete with a large TREX deck, patio and gorgeous Gunite in-ground pool complete with a separate removable custom safety fence. The formal living room features a full brick wall, wood burning fireplace, and hardwood flooring and opens to the huge family room which has yet another wood burning stove with stone surround, wood beams, vaulted ceiling and another great view of the rear yard. The main level also has a formal dining room, expansive first floor office and an added bonus room that can be used as a game room, media room or in-law possibilities. There is also a newly renovated powder room and a large mud room on the main level . There are four bedrooms and two full baths on the second floor, the primary bedroom has a full en suite. The washer and dryer is on the 2nd level for convenience. There is a two car attached garage and an additional one car garage attached by a breezeway with a work shop set-up, perfect for the hobbyist or car enthusiast as it features an exhaust system . HVAC was converted from oil to gas, and oil tank has been removed, all appropriate certifications are on file. Hot water on demand with an energy saving tankless hot water heater and water softener. The exterior boasts a new paved serpintine driveway. Truly a turn key opportunity and an entertainers delight!
Last Agent to Sell the Property
Weichert Realtors-Haddonfield License #2078163 Listed on: 05/03/2023

Home Details
Home Type
- Single Family
Est. Annual Taxes
- $10,082
Year Built
- Built in 1979
Parking
- 3 Garage Spaces | 2 Attached and 1 Detached
- Parking Storage or Cabinetry
- Driveway
Home Design
- Colonial Architecture
- Slab Foundation
- Wood Siding
- Aluminum Siding
Interior Spaces
- 2,973 Sq Ft Home
- Property has 2 Levels
Bedrooms and Bathrooms
- 4 Bedrooms
Utilities
- Forced Air Heating and Cooling System
- Cooling System Utilizes Natural Gas
- Well
- Natural Gas Water Heater
- On Site Septic
Additional Features
- More Than Two Accessible Exits
- Private Pool
- 1 Acre Lot
Community Details
- No Home Owners Association
- Harrowgate Subdivision
Listing and Financial Details
- Tax Lot 00011 01
- Assessor Parcel Number 35-00804 01-00011 01
Ownership History
Purchase Details
Home Financials for this Owner
Home Financials are based on the most recent Mortgage that was taken out on this home.Purchase Details
Home Financials for this Owner
Home Financials are based on the most recent Mortgage that was taken out on this home.Purchase Details
Purchase Details
Home Financials for this Owner
Home Financials are based on the most recent Mortgage that was taken out on this home.Purchase Details
Home Financials for this Owner
Home Financials are based on the most recent Mortgage that was taken out on this home.Similar Homes in the area
Home Values in the Area
Average Home Value in this Area
Purchase History
| Date | Type | Sale Price | Title Company |
|---|---|---|---|
| Deed | $585,000 | Foundation Title | |
| Deed | $328,000 | None Available | |
| Deed | -- | None Available | |
| Deed | $340,500 | Multiple | |
| Deed | $373,000 | Commonwealth Land Title Insu | |
| Bargain Sale Deed | $354,000 | Surety Title Corporation |
Mortgage History
| Date | Status | Loan Amount | Loan Type |
|---|---|---|---|
| Open | $29,342 | FHA | |
| Open | $508,750 | FHA | |
| Previous Owner | $360,000 | Credit Line Revolving | |
| Previous Owner | $322,059 | FHA | |
| Previous Owner | $354,350 | Purchase Money Mortgage | |
| Previous Owner | $21,200 | Stand Alone Second | |
| Previous Owner | $280,000 | Purchase Money Mortgage | |
| Previous Owner | $112,000 | Unknown |
Property History
| Date | Event | Price | Change | Sq Ft Price |
|---|---|---|---|---|
| 06/15/2023 06/15/23 | Sold | $585,000 | +6.4% | $197 / Sq Ft |
| 05/09/2023 05/09/23 | Pending | -- | -- | -- |
| 05/03/2023 05/03/23 | For Sale | $550,000 | +67.7% | $185 / Sq Ft |
| 05/01/2015 05/01/15 | Sold | $328,000 | -0.6% | $113 / Sq Ft |
| 04/01/2015 04/01/15 | For Sale | $329,900 | 0.0% | $114 / Sq Ft |
| 03/24/2015 03/24/15 | Pending | -- | -- | -- |
| 03/13/2015 03/13/15 | Price Changed | $329,900 | -2.9% | $114 / Sq Ft |
| 02/06/2015 02/06/15 | Price Changed | $339,900 | -2.6% | $118 / Sq Ft |
| 11/26/2014 11/26/14 | Price Changed | $349,000 | -1.1% | $121 / Sq Ft |
| 10/26/2014 10/26/14 | For Sale | $353,000 | -- | $122 / Sq Ft |
Tax History Compared to Growth
Tax History
| Year | Tax Paid | Tax Assessment Tax Assessment Total Assessment is a certain percentage of the fair market value that is determined by local assessors to be the total taxable value of land and additions on the property. | Land | Improvement |
|---|---|---|---|---|
| 2024 | $10,398 | $342,700 | $77,500 | $265,200 |
| 2023 | $10,398 | $342,700 | $77,500 | $265,200 |
| 2022 | $10,082 | $342,700 | $77,500 | $265,200 |
| 2021 | $10,260 | $342,700 | $77,500 | $265,200 |
| 2020 | $10,394 | $342,700 | $77,500 | $265,200 |
| 2019 | $10,082 | $342,700 | $77,500 | $265,200 |
| 2018 | $9,897 | $342,700 | $77,500 | $265,200 |
| 2017 | $9,835 | $342,700 | $77,500 | $265,200 |
| 2016 | $9,530 | $342,700 | $77,500 | $265,200 |
| 2015 | $9,448 | $342,700 | $77,500 | $265,200 |
| 2014 | $9,075 | $342,700 | $77,500 | $265,200 |
Agents Affiliated with this Home
-

Seller's Agent in 2023
Michael Scannell
Weichert Corporate
(609) 670-7727
33 Total Sales
-
N
Buyer's Agent in 2023
Nikki McNally
EXP Realty, LLC
(856) 343-7819
5 Total Sales
-

Seller's Agent in 2015
Margaret Willwerth
Century 21 Alliance-Medford
(856) 261-1798
111 Total Sales
-

Seller Co-Listing Agent in 2015
Beverly Scheimreif
BHHS Fox & Roach
(609) 330-5839
8 Total Sales
-

Buyer's Agent in 2015
Kimberly Schempp
Keller Williams Realty - Washington Township
(609) 221-1252
149 Total Sales
Map
Source: Bright MLS
MLS Number: NJBL2045014
APN: 35-00804-01-00011-01
- 2 Wicklow Dr
- 781 Mckendimen Rd
- 60 Sleepy Hollow Dr
- 1 Woodgate Dr
- 2 Jessica Ct
- 124 Strawberry Dr
- 8 Winchester Ct
- 54 Meadowview Ct
- 565 Mckendimen Rd
- 2 Teaberry Ct
- 57 Summit Dr
- 47 Lakeview Dr
- 45 Lakeview Dr
- 6 Bradford Dr
- 634 Tabernacle Rd
- 26 Woodside Dr
- 326 Pricketts Mill Rd
- 13 Cramer Rd
- 13 Hill Rd
- 178 Tuckerton Rd
