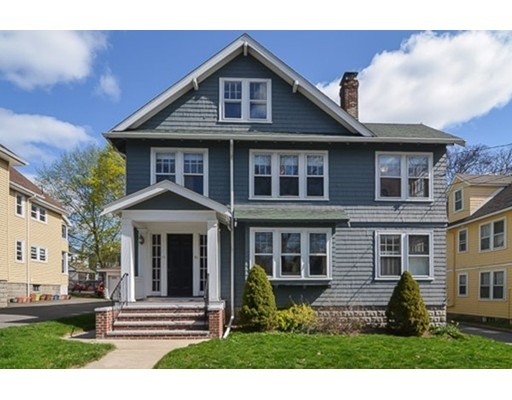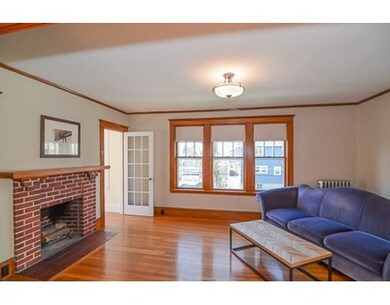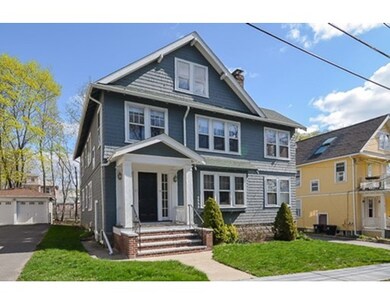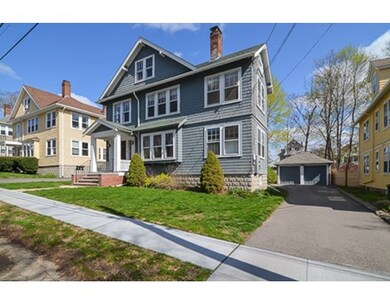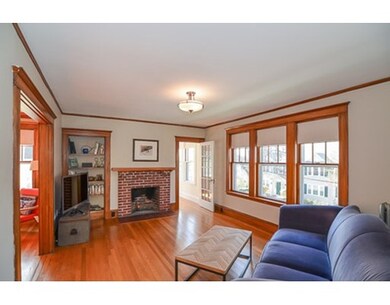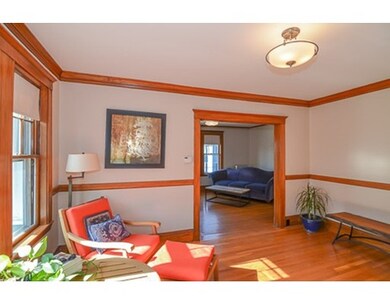
17 Flint Rd Watertown, MA 02472
East Watertown NeighborhoodAbout This Home
As of August 2023Beautiful Top Floor 3 Bedroom 2 Level Condo located near the Oakley Country Club on a dead end street. This condo has been meticulously maintained and is in pristine move in condition. Beautiful Maple Cabinets w/granite counters & SS Appliances. Living Room with fireplace, formal Dining room. Three generous sized bedrooms. Updated heat, electric, & roof. Hardwood floors throughout. Walk-up third level with bedroom and additional spacious unfished area for future expansion. Rebuilt private back porch. Laundry and storage in basement. Garage parking! Perimeter drain installed in basement. Close to restaurants, shopping & transportation.
Property Details
Home Type
Condominium
Est. Annual Taxes
$8,749
Year Built
1925
Lot Details
0
Listing Details
- Unit Level: 2
- Unit Placement: Top/Penthouse
- Property Type: Condominium/Co-Op
- CC Type: Condo
- Style: 2/3 Family
- Other Agent: 2.00
- Lead Paint: Unknown
- Year Round: Yes
- Year Built Description: Actual
- Special Features: None
- Property Sub Type: Condos
- Year Built: 1925
Interior Features
- Has Basement: Yes
- Fireplaces: 1
- Number of Rooms: 8
- Amenities: Public Transportation, Shopping, Tennis Court, Park, Walk/Jog Trails, Bike Path, Public School
- Flooring: Wood
- Interior Amenities: Walk-up Attic
- Bedroom 2: Second Floor
- Bedroom 3: Third Floor
- Bathroom #1: Second Floor
- Kitchen: Second Floor
- Laundry Room: Basement
- Living Room: Second Floor
- Master Bedroom: Second Floor
- Dining Room: Second Floor
- No Bedrooms: 3
- Full Bathrooms: 1
- Oth1 Room Name: Sun Room
- Oth1 Level: Second Floor
- Oth2 Room Name: Office
- Oth2 Level: Second Floor
- No Living Levels: 2
- Main Lo: BB2353
- Main So: AN2754
Exterior Features
- Construction: Frame
- Exterior: Wood
- Exterior Unit Features: Porch
Garage/Parking
- Garage Parking: Detached
- Garage Spaces: 1
- Parking: Off-Street
- Parking Spaces: 2
Utilities
- Utility Connections: for Gas Range
- Sewer: City/Town Sewer
- Water: City/Town Water
Condo/Co-op/Association
- Association Fee Includes: Master Insurance
- Pets Allowed: Yes w/ Restrictions
- No Units: 2
- Unit Building: 17
Fee Information
- Fee Interval: Monthly
Schools
- Elementary School: Hosmer
- Middle School: Middle
- High School: W.H.S
Lot Info
- Assessor Parcel Number: M:1129 B:0004 L:0012B
- Zoning: T
Ownership History
Purchase Details
Home Financials for this Owner
Home Financials are based on the most recent Mortgage that was taken out on this home.Purchase Details
Home Financials for this Owner
Home Financials are based on the most recent Mortgage that was taken out on this home.Purchase Details
Home Financials for this Owner
Home Financials are based on the most recent Mortgage that was taken out on this home.Similar Homes in the area
Home Values in the Area
Average Home Value in this Area
Purchase History
| Date | Type | Sale Price | Title Company |
|---|---|---|---|
| Condominium Deed | $810,000 | None Available | |
| Deed | $391,000 | -- | |
| Deed | $442,500 | -- |
Mortgage History
| Date | Status | Loan Amount | Loan Type |
|---|---|---|---|
| Open | $510,000 | Purchase Money Mortgage | |
| Previous Owner | $462,099 | Stand Alone Refi Refinance Of Original Loan | |
| Previous Owner | $501,500 | New Conventional | |
| Previous Owner | $312,800 | New Conventional | |
| Previous Owner | $282,900 | No Value Available | |
| Previous Owner | $317,500 | Purchase Money Mortgage |
Property History
| Date | Event | Price | Change | Sq Ft Price |
|---|---|---|---|---|
| 08/15/2023 08/15/23 | Sold | $810,000 | +8.0% | $600 / Sq Ft |
| 07/11/2023 07/11/23 | Pending | -- | -- | -- |
| 07/05/2023 07/05/23 | For Sale | $749,900 | +27.1% | $555 / Sq Ft |
| 06/12/2017 06/12/17 | Sold | $590,000 | +0.2% | $437 / Sq Ft |
| 04/25/2017 04/25/17 | Pending | -- | -- | -- |
| 04/19/2017 04/19/17 | For Sale | $589,000 | +50.6% | $436 / Sq Ft |
| 04/27/2012 04/27/12 | Sold | $391,000 | +2.9% | $277 / Sq Ft |
| 03/05/2012 03/05/12 | Pending | -- | -- | -- |
| 03/01/2012 03/01/12 | For Sale | $379,900 | -- | $269 / Sq Ft |
Tax History Compared to Growth
Tax History
| Year | Tax Paid | Tax Assessment Tax Assessment Total Assessment is a certain percentage of the fair market value that is determined by local assessors to be the total taxable value of land and additions on the property. | Land | Improvement |
|---|---|---|---|---|
| 2025 | $8,749 | $749,100 | $0 | $749,100 |
| 2024 | $7,952 | $679,700 | $0 | $679,700 |
| 2023 | $9,088 | $669,200 | $0 | $669,200 |
| 2022 | $8,243 | $622,100 | $0 | $622,100 |
| 2021 | $7,513 | $613,300 | $0 | $613,300 |
| 2020 | $7,445 | $613,300 | $0 | $613,300 |
| 2019 | $7,159 | $555,800 | $0 | $555,800 |
| 2018 | $6,130 | $455,100 | $0 | $455,100 |
| 2017 | $5,910 | $425,500 | $0 | $425,500 |
| 2016 | $5,371 | $392,600 | $0 | $392,600 |
| 2015 | $5,752 | $382,700 | $0 | $382,700 |
| 2014 | $5,478 | $366,200 | $0 | $366,200 |
Agents Affiliated with this Home
-
Sabbor Sheikh

Seller's Agent in 2023
Sabbor Sheikh
Coldwell Banker Realty - Boston
(617) 266-4430
1 in this area
118 Total Sales
-
4 Buyers RE Team

Buyer's Agent in 2023
4 Buyers RE Team
4 Buyers Real Estate
(617) 776-8304
2 in this area
72 Total Sales
-
Ari Koufos

Seller's Agent in 2017
Ari Koufos
Realty Executives
(617) 799-8948
23 in this area
140 Total Sales
-
Kate Vicksell

Seller's Agent in 2012
Kate Vicksell
Hammond Residential Real Estate
(617) 731-4644
1 in this area
36 Total Sales
Map
Source: MLS Property Information Network (MLS PIN)
MLS Number: 72148137
APN: WATE-001129-000004-000012B
- 267 School St
- 22 Adams Ave
- 147 Langdon Ave Unit 149
- 251 Boylston St Unit 251
- 11 Adams St Unit 1
- 15 Edgecliff Rd
- 33 Woodleigh Rd
- 22 Maplewood St Unit 24
- 22 Stoneleigh Cir
- 43 Bailey Rd
- 16 Concord Rd
- 135 School St Unit 135
- 133 School St
- 14 Hosmer St Unit 1
- 27 Quimby St
- 100 Garfield St
- 7 Pine St
- 57 Quimby St
- 456 Belmont St Unit 10
- 48 Bigelow Ave Unit 11
