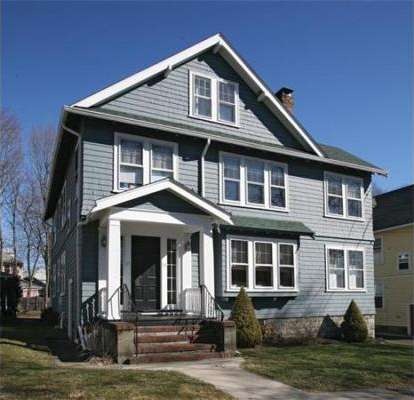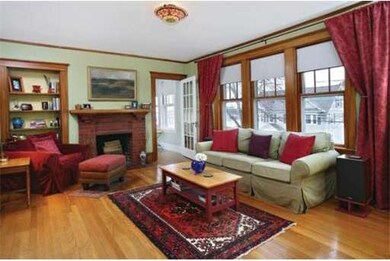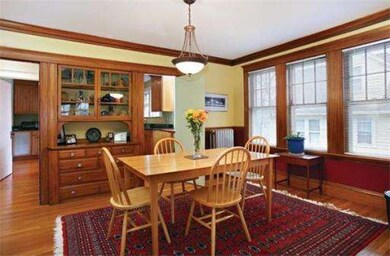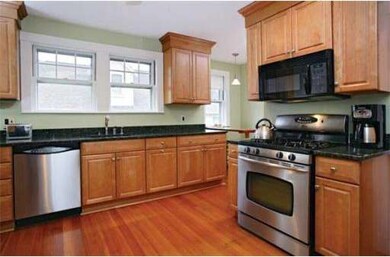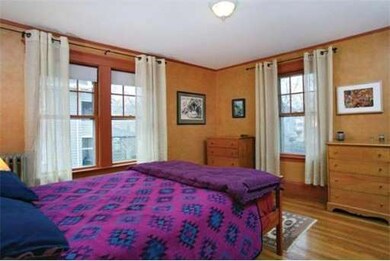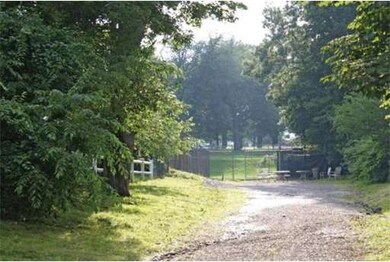
17 Flint Rd Watertown, MA 02472
East Watertown NeighborhoodHighlights
- Custom Closet System
- Wood Flooring
- Solid Surface Countertops
- Property is near public transit
- Sun or Florida Room
- Jogging Path
About This Home
As of August 2023In Watertown's premier neighborhood, on a tree-lined, dead-end street, this home offers a lovely renovation complemented by period features. Living room w/fireplace opens to dining room w/built-in hutch. Beautiful woodwork. 2005 kitchen w/breakfast area. Also on main level: 2 bedrooms, bath, and sunroom. On upper level: 3rd bedroom, plus large unfinished space. Back porch. 2005 roof, hot water tank. 2006 boiler. Easy accessibility to Harvard Square buses, shops, restaurants and major routes.
Property Details
Home Type
- Condominium
Est. Annual Taxes
- $3,735
Year Built
- Built in 1925
HOA Fees
- $220 Monthly HOA Fees
Parking
- 1 Car Detached Garage
- Off-Street Parking
Home Design
- Frame Construction
- Shingle Roof
Interior Spaces
- 1,410 Sq Ft Home
- 2-Story Property
- Ceiling Fan
- Living Room with Fireplace
- Dining Area
- Sun or Florida Room
- Wood Flooring
- Laundry in Basement
Kitchen
- Range
- Microwave
- Dishwasher
- Solid Surface Countertops
- Disposal
Bedrooms and Bathrooms
- 3 Bedrooms
- Primary bedroom located on second floor
- Custom Closet System
- 1 Full Bathroom
Laundry
- Dryer
- Washer
Schools
- Hosmer Elementary School
- Watertown Middle School
- Watertown High School
Utilities
- No Cooling
- 1 Heating Zone
- Heating System Uses Natural Gas
- Heating System Uses Steam
- Natural Gas Connected
- Gas Water Heater
Additional Features
- Porch
- Property is near public transit
Listing and Financial Details
- Assessor Parcel Number M:1129 B:0004 L:0012B,4594651
Community Details
Overview
- Association fees include insurance, ground maintenance, snow removal
- 2 Units
- 15 17 Flint Road Condominium Community
Amenities
- Shops
- Laundry Facilities
Recreation
- Jogging Path
- Bike Trail
Pet Policy
- Breed Restrictions
Ownership History
Purchase Details
Home Financials for this Owner
Home Financials are based on the most recent Mortgage that was taken out on this home.Purchase Details
Home Financials for this Owner
Home Financials are based on the most recent Mortgage that was taken out on this home.Purchase Details
Home Financials for this Owner
Home Financials are based on the most recent Mortgage that was taken out on this home.Similar Homes in the area
Home Values in the Area
Average Home Value in this Area
Purchase History
| Date | Type | Sale Price | Title Company |
|---|---|---|---|
| Condominium Deed | $810,000 | None Available | |
| Deed | $391,000 | -- | |
| Deed | $442,500 | -- |
Mortgage History
| Date | Status | Loan Amount | Loan Type |
|---|---|---|---|
| Open | $510,000 | Purchase Money Mortgage | |
| Previous Owner | $462,099 | Stand Alone Refi Refinance Of Original Loan | |
| Previous Owner | $501,500 | New Conventional | |
| Previous Owner | $312,800 | New Conventional | |
| Previous Owner | $282,900 | No Value Available | |
| Previous Owner | $317,500 | Purchase Money Mortgage |
Property History
| Date | Event | Price | Change | Sq Ft Price |
|---|---|---|---|---|
| 08/15/2023 08/15/23 | Sold | $810,000 | +8.0% | $600 / Sq Ft |
| 07/11/2023 07/11/23 | Pending | -- | -- | -- |
| 07/05/2023 07/05/23 | For Sale | $749,900 | +27.1% | $555 / Sq Ft |
| 06/12/2017 06/12/17 | Sold | $590,000 | +0.2% | $437 / Sq Ft |
| 04/25/2017 04/25/17 | Pending | -- | -- | -- |
| 04/19/2017 04/19/17 | For Sale | $589,000 | +50.6% | $436 / Sq Ft |
| 04/27/2012 04/27/12 | Sold | $391,000 | +2.9% | $277 / Sq Ft |
| 03/05/2012 03/05/12 | Pending | -- | -- | -- |
| 03/01/2012 03/01/12 | For Sale | $379,900 | -- | $269 / Sq Ft |
Tax History Compared to Growth
Tax History
| Year | Tax Paid | Tax Assessment Tax Assessment Total Assessment is a certain percentage of the fair market value that is determined by local assessors to be the total taxable value of land and additions on the property. | Land | Improvement |
|---|---|---|---|---|
| 2025 | $8,749 | $749,100 | $0 | $749,100 |
| 2024 | $7,952 | $679,700 | $0 | $679,700 |
| 2023 | $9,088 | $669,200 | $0 | $669,200 |
| 2022 | $8,243 | $622,100 | $0 | $622,100 |
| 2021 | $7,513 | $613,300 | $0 | $613,300 |
| 2020 | $7,445 | $613,300 | $0 | $613,300 |
| 2019 | $7,159 | $555,800 | $0 | $555,800 |
| 2018 | $6,130 | $455,100 | $0 | $455,100 |
| 2017 | $5,910 | $425,500 | $0 | $425,500 |
| 2016 | $5,371 | $392,600 | $0 | $392,600 |
| 2015 | $5,752 | $382,700 | $0 | $382,700 |
| 2014 | $5,478 | $366,200 | $0 | $366,200 |
Agents Affiliated with this Home
-
Sabbor Sheikh

Seller's Agent in 2023
Sabbor Sheikh
Coldwell Banker Realty - Boston
(617) 266-4430
1 in this area
113 Total Sales
-
4 Buyers RE Team

Buyer's Agent in 2023
4 Buyers RE Team
4 Buyers Real Estate
(617) 776-8304
2 in this area
69 Total Sales
-
Ari Koufos

Seller's Agent in 2017
Ari Koufos
Realty Executives
(617) 799-8948
22 in this area
141 Total Sales
-
Kate Vicksell

Seller's Agent in 2012
Kate Vicksell
Hammond Residential Real Estate
(617) 731-4644
1 in this area
34 Total Sales
Map
Source: MLS Property Information Network (MLS PIN)
MLS Number: 71345123
APN: WATE-001129-000004-000012B
- 173 Maplewood St Unit 173
- 267 School St
- 250 School St
- 28 Hillside Rd Unit 28
- 22 Adams Ave
- 61 Oakley Rd
- 17 Commonwealth Rd Unit 1
- 72 Edgecliff Rd
- 11 Adams St Unit 1
- 51 Edgecliff Rd Unit 51
- 110 Templeton Pkwy Unit 110
- 4 Worcester St Unit 1
- 11 Irma Ave Unit 1
- 322 Arlington St
- 47 Stults Rd
- 415 Belmont St Unit 415
- 18 Park Rd Unit 1
- 12 Howe St
- 31 Ashland St Unit 6
- 33 Ashland St Unit 7
