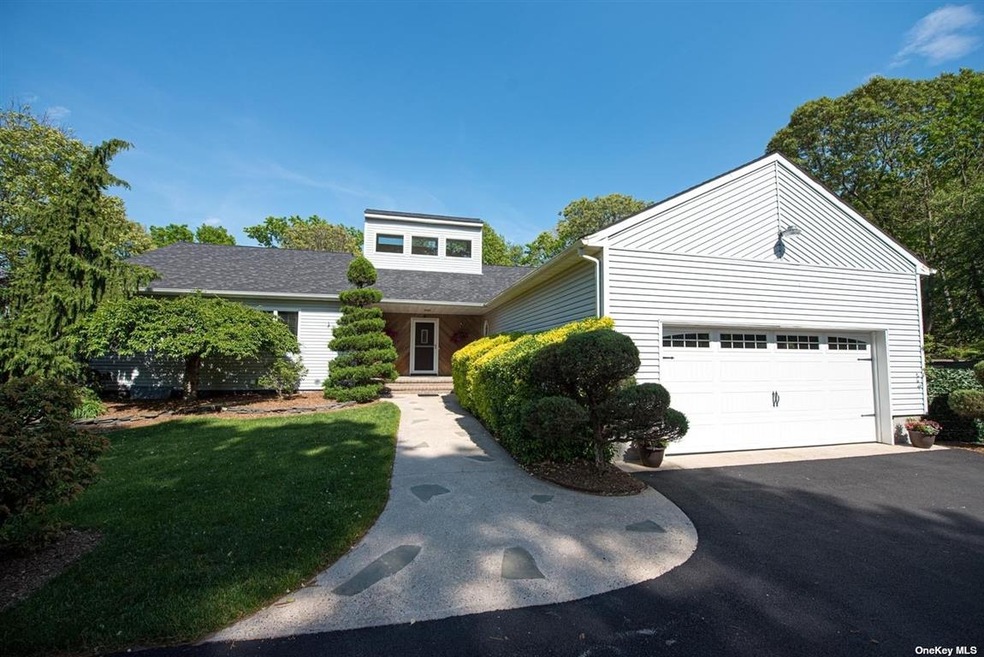
17 Florence St Centereach, NY 11720
Centereach NeighborhoodEstimated Value: $576,000 - $789,000
Highlights
- Above Ground Pool
- Wood Burning Stove
- Private Lot
- Deck
- Property is near public transit
- Ranch Style House
About This Home
As of November 2021Move right in to this well maintained, custom built quality construction home. All 3/4" solid oak flooring, IPE deck, Andersen windows and roof 2018, energy efficient insulation. Cathedral ceilings R30, flat ceilings R38, walls R21. Standard is R19. Central vacuum, above sunroom, above ground pool, basketball court, firepit, mud room. 5 zone IGS, Enjoy the lifestyle of this home situated on end of private road. Close to University, Hospital, shopping, restaurants, mall and public transportation.
Last Listed By
Regina Medina
Jolie Powell Realty Inc License #10401250655 Listed on: 05/20/2021
Home Details
Home Type
- Single Family
Est. Annual Taxes
- $9,906
Year Built
- Built in 1993
Lot Details
- 0.57 Acre Lot
- Cul-De-Sac
- Fenced
- Private Lot
- Sprinkler System
Parking
- 2 Car Attached Garage
Home Design
- Ranch Style House
- Frame Construction
- Vinyl Siding
Interior Spaces
- 2,300 Sq Ft Home
- Cathedral Ceiling
- 1 Fireplace
- Wood Burning Stove
- New Windows
- Entrance Foyer
- Formal Dining Room
- Home Office
- Wood Flooring
- Finished Basement
- Walk-Out Basement
Kitchen
- Eat-In Kitchen
- Oven
- Microwave
- Dishwasher
Bedrooms and Bathrooms
- 3 Bedrooms
- Walk-In Closet
- Powder Room
Laundry
- Dryer
- Washer
Attic
- Partial Attic
- Pull Down Stairs to Attic
Home Security
- Home Security System
- Smart Thermostat
Outdoor Features
- Above Ground Pool
- Deck
- Patio
Location
- Property is near public transit
Schools
- Oxhead Road Elementary School
- Dawnwood Middle School
- Centereach High School
Utilities
- Humidifier
- Central Air
- 2 Heating Zones
- Heating System Uses Oil
- Hydro-Air Heating System
- Oil Water Heater
- Cesspool
- Municipal Trash
Listing and Financial Details
- Legal Lot and Block 33 / 0004
- Assessor Parcel Number 0200-467-00-04-00-033-003
Ownership History
Purchase Details
Home Financials for this Owner
Home Financials are based on the most recent Mortgage that was taken out on this home.Purchase Details
Purchase Details
Home Financials for this Owner
Home Financials are based on the most recent Mortgage that was taken out on this home.Similar Homes in the area
Home Values in the Area
Average Home Value in this Area
Purchase History
| Date | Buyer | Sale Price | Title Company |
|---|---|---|---|
| Esposito Andrew | -- | None Available | |
| Caldone John | $160,000 | None Available | |
| Medina Thomas J | -- | -- |
Mortgage History
| Date | Status | Borrower | Loan Amount |
|---|---|---|---|
| Previous Owner | Esposito Andrew | $496,000 | |
| Previous Owner | Medina Thomas J | $100,000 | |
| Previous Owner | Medina Thomas J | $102,000 | |
| Previous Owner | Medina Thomas J | $100,000 |
Property History
| Date | Event | Price | Change | Sq Ft Price |
|---|---|---|---|---|
| 11/23/2021 11/23/21 | Sold | $620,000 | +5.3% | $270 / Sq Ft |
| 07/28/2021 07/28/21 | Pending | -- | -- | -- |
| 06/03/2021 06/03/21 | For Sale | $589,000 | -5.0% | $256 / Sq Ft |
| 06/01/2021 06/01/21 | Off Market | $620,000 | -- | -- |
| 05/20/2021 05/20/21 | For Sale | $589,000 | -- | $256 / Sq Ft |
Tax History Compared to Growth
Tax History
| Year | Tax Paid | Tax Assessment Tax Assessment Total Assessment is a certain percentage of the fair market value that is determined by local assessors to be the total taxable value of land and additions on the property. | Land | Improvement |
|---|---|---|---|---|
| 2023 | $11,694 | $2,630 | $300 | $2,330 |
| 2022 | $9,395 | $2,630 | $300 | $2,330 |
| 2021 | $9,395 | $2,630 | $300 | $2,330 |
| 2020 | $9,634 | $2,630 | $300 | $2,330 |
| 2019 | $9,634 | $0 | $0 | $0 |
| 2018 | $9,084 | $2,630 | $300 | $2,330 |
| 2017 | $9,084 | $2,630 | $300 | $2,330 |
| 2016 | $9,068 | $2,630 | $300 | $2,330 |
| 2015 | -- | $2,630 | $300 | $2,330 |
| 2014 | -- | $2,630 | $300 | $2,330 |
Agents Affiliated with this Home
-

Seller's Agent in 2021
Regina Medina
Jolie Powell Realty Inc
(631) 806-3271
Map
Source: OneKey® MLS
MLS Number: KEY3314463
APN: 0200-467-00-04-00-033-003
