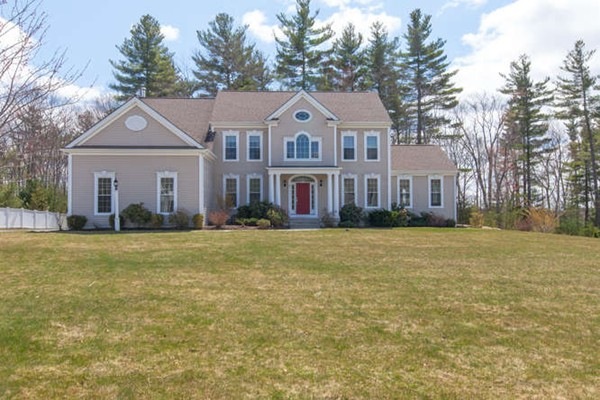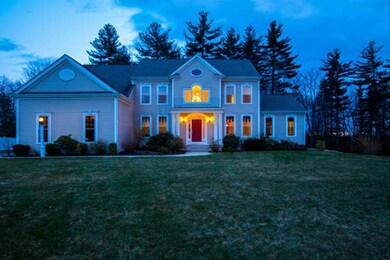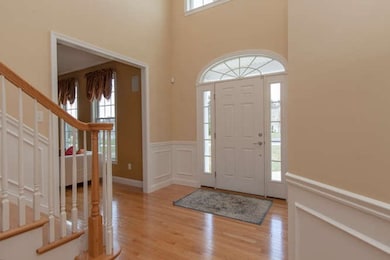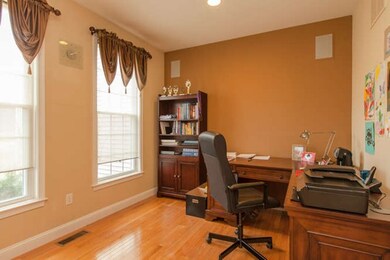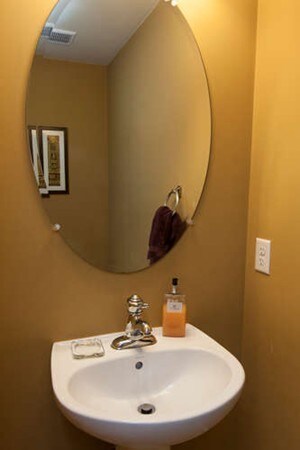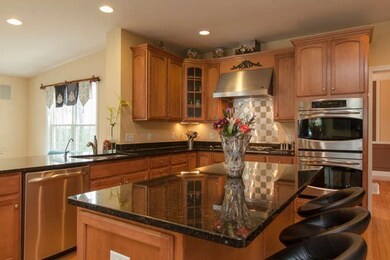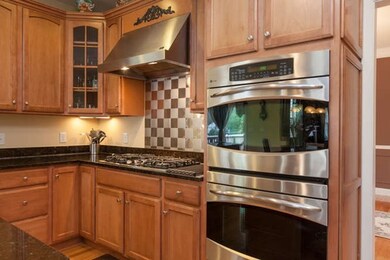
Highlights
- Deck
- Wood Flooring
- Security Service
- Nipmuc Regional High School Rated A-
- Porch
- French Doors
About This Home
As of January 2022Location location in the heart of Glen Echo, a hilltop retreat offers serene panoramic views of sunrise/sunsets. The Grand Wellington model offers an open floor plan w/all the bells & whistles. The dramatic open two story foyer greets you, french doors to private office, opposite are formal rooms w/wainscoting, crown molding, hardwoods. Cathedral great room on right wing w/ pool table & pub table w/chairs included! A gourmet chefs kitchen w/stainless steel appliances; over-sized sub-zero refrigerator, double ovens,commercial 2 range hood, center island, granite counters, Maple cabinets w/under cabinet lights. Open to the sun room w/sliders to deck. A fabulous family room w/fireplace & plenty of recessed lighting, dual staircase to second level. Interior/exterior built in surround sound. Vaulted Master suite has custom ladies boudoir closet, Master Bth w/Jacuzzi,tiled shower,double sinks. LL walk-out framed & ready to be finished! Great Schools~Close to Hopkinton/Westboro line~
Last Agent to Sell the Property
Coldwell Banker Realty - Northborough Listed on: 04/25/2018

Last Buyer's Agent
Howard Kramer
Howard Kramer Realty
Home Details
Home Type
- Single Family
Est. Annual Taxes
- $12,632
Year Built
- Built in 2008
Lot Details
- Sprinkler System
HOA Fees
- $17 per month
Parking
- 3 Car Garage
Interior Spaces
- Central Vacuum
- Decorative Lighting
- Window Screens
- French Doors
- Basement
Kitchen
- Oven
- Range Hood
- Microwave
- ENERGY STAR Qualified Refrigerator
- ENERGY STAR Qualified Dishwasher
- ENERGY STAR Range
- ENERGY STAR Cooktop
Flooring
- Wood
- Wall to Wall Carpet
- Tile
Laundry
- ENERGY STAR Qualified Dryer
- ENERGY STAR Qualified Washer
Outdoor Features
- Deck
- Rain Gutters
- Porch
Utilities
- Forced Air Heating and Cooling System
- Heating System Uses Oil
- Water Holding Tank
- Electric Water Heater
- Water Softener
- Private Sewer
- Cable TV Available
Community Details
- Security Service
Ownership History
Purchase Details
Home Financials for this Owner
Home Financials are based on the most recent Mortgage that was taken out on this home.Purchase Details
Home Financials for this Owner
Home Financials are based on the most recent Mortgage that was taken out on this home.Purchase Details
Home Financials for this Owner
Home Financials are based on the most recent Mortgage that was taken out on this home.Purchase Details
Home Financials for this Owner
Home Financials are based on the most recent Mortgage that was taken out on this home.Purchase Details
Home Financials for this Owner
Home Financials are based on the most recent Mortgage that was taken out on this home.Similar Homes in Upton, MA
Home Values in the Area
Average Home Value in this Area
Purchase History
| Date | Type | Sale Price | Title Company |
|---|---|---|---|
| Not Resolvable | $931,000 | None Available | |
| Not Resolvable | $749,900 | None Available | |
| Not Resolvable | $690,000 | -- | |
| Not Resolvable | $630,000 | -- | |
| Deed | $719,095 | -- |
Mortgage History
| Date | Status | Loan Amount | Loan Type |
|---|---|---|---|
| Open | $450,000 | Purchase Money Mortgage | |
| Previous Owner | $599,920 | Purchase Money Mortgage | |
| Previous Owner | $535,000 | Adjustable Rate Mortgage/ARM | |
| Previous Owner | $552,000 | Adjustable Rate Mortgage/ARM | |
| Previous Owner | $69,000 | Credit Line Revolving | |
| Previous Owner | $524,000 | Stand Alone Refi Refinance Of Original Loan | |
| Previous Owner | $504,000 | Purchase Money Mortgage | |
| Previous Owner | $63,000 | No Value Available | |
| Previous Owner | $417,000 | Purchase Money Mortgage | |
| Previous Owner | $156,000 | No Value Available |
Property History
| Date | Event | Price | Change | Sq Ft Price |
|---|---|---|---|---|
| 01/31/2022 01/31/22 | Sold | $931,000 | +5.8% | $229 / Sq Ft |
| 12/07/2021 12/07/21 | Pending | -- | -- | -- |
| 12/02/2021 12/02/21 | For Sale | $879,900 | +17.3% | $217 / Sq Ft |
| 09/30/2020 09/30/20 | Sold | $749,900 | 0.0% | $182 / Sq Ft |
| 08/28/2020 08/28/20 | Pending | -- | -- | -- |
| 08/25/2020 08/25/20 | For Sale | $749,900 | +8.7% | $182 / Sq Ft |
| 07/30/2018 07/30/18 | Sold | $690,000 | -2.8% | $167 / Sq Ft |
| 06/26/2018 06/26/18 | Pending | -- | -- | -- |
| 05/18/2018 05/18/18 | Price Changed | $709,900 | -2.7% | $172 / Sq Ft |
| 04/25/2018 04/25/18 | For Sale | $729,900 | +15.9% | $177 / Sq Ft |
| 05/15/2013 05/15/13 | Sold | $630,000 | -3.1% | $149 / Sq Ft |
| 04/09/2013 04/09/13 | Pending | -- | -- | -- |
| 12/31/2012 12/31/12 | For Sale | $650,000 | -- | $154 / Sq Ft |
Tax History Compared to Growth
Tax History
| Year | Tax Paid | Tax Assessment Tax Assessment Total Assessment is a certain percentage of the fair market value that is determined by local assessors to be the total taxable value of land and additions on the property. | Land | Improvement |
|---|---|---|---|---|
| 2025 | $12,632 | $960,600 | $243,200 | $717,400 |
| 2024 | $12,590 | $920,300 | $236,400 | $683,900 |
| 2023 | $10,199 | $735,300 | $168,900 | $566,400 |
| 2022 | $12,271 | $731,700 | $168,900 | $562,800 |
| 2021 | $11,202 | $674,800 | $206,000 | $468,800 |
| 2020 | $11,307 | $656,600 | $195,900 | $460,700 |
| 2019 | $11,113 | $642,000 | $170,200 | $471,800 |
| 2018 | $10,900 | $632,600 | $177,000 | $455,600 |
| 2017 | $10,900 | $600,200 | $173,600 | $426,600 |
| 2016 | $10,876 | $586,000 | $138,800 | $447,200 |
| 2015 | $9,811 | $578,800 | $138,800 | $440,000 |
| 2014 | $9,546 | $563,200 | $131,900 | $431,300 |
Agents Affiliated with this Home
-
Team Metrowest

Seller's Agent in 2022
Team Metrowest
Berkshire Hathaway HomeServices Commonwealth Real Estate
(508) 223-7583
16 in this area
208 Total Sales
-
Dina Nichols

Buyer's Agent in 2022
Dina Nichols
Coldwell Banker Realty - Plymouth
(508) 769-4748
1 in this area
61 Total Sales
-
Trina Macchi

Seller's Agent in 2020
Trina Macchi
William Raveis R.E. & Home Services
(508) 509-4236
6 in this area
152 Total Sales
-
Ying Sun

Buyer's Agent in 2020
Ying Sun
Compass
(978) 289-0368
1 in this area
114 Total Sales
-
Bernie Calvario

Seller's Agent in 2018
Bernie Calvario
Coldwell Banker Realty - Northborough
(508) 320-9206
1 in this area
39 Total Sales
-
H
Buyer's Agent in 2018
Howard Kramer
Howard Kramer Realty
(508) 728-2400
Map
Source: MLS Property Information Network (MLS PIN)
MLS Number: 72314755
APN: UPTO-000005-000000-000020-000044
- 0 Ridge Rd
- 15 Shoemaker Ln Unit 7
- 6 Boot Shop Rd Unit 34
- 5 Boot Shop Rd Unit 31
- 8 Chickadee Way Unit 24
- 18 Boot Shop Rd Unit 40
- 290 Westboro Rd
- 56 Grafton Rd
- 19 Falcon Ridge Dr
- 186 Spring St
- 189 Spring St
- 4 Phylmor Dr
- 9 Stratton Dr
- 176 Spring St
- 51 Lackey St
- 271 Pond St
- 27 James Rd Unit 2
- 121 Merriam Rd
- 10 Primrose Ln
- 28 Stowe Rd
