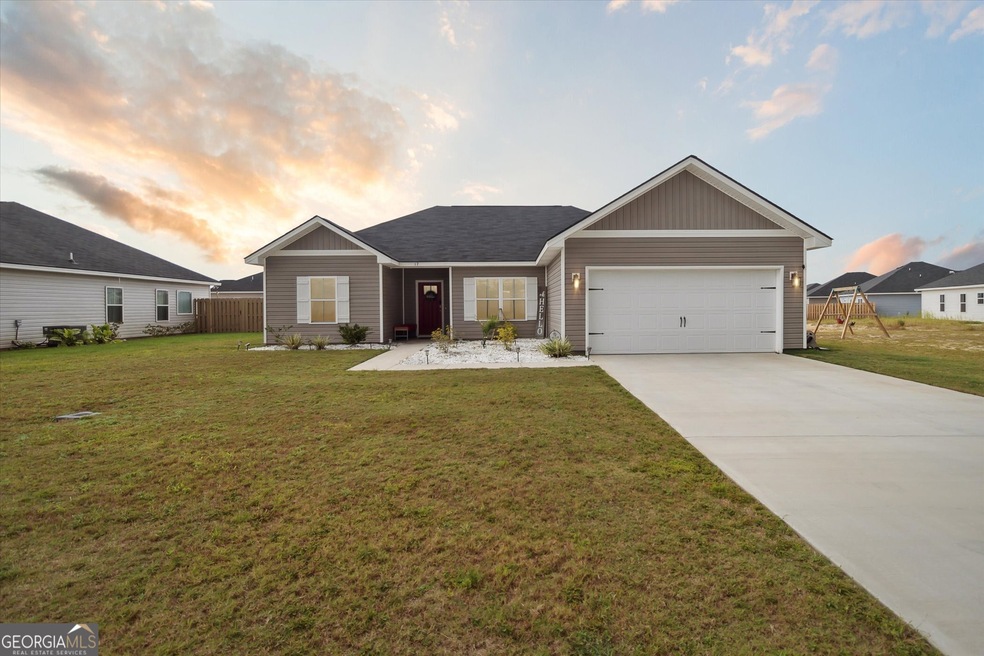
$265,990
- 4 Beds
- 2 Baths
- 2,828 Sq Ft
- 256 Deloach Rd NE
- Ludowici, GA
Motivated Seller!!! Seller is willing to contribute $10,000 towards buyer's closing costs. Charming 4-Bedroom, 2-Bathroom Home in the desirable Crawford subdivision with no HOA. A neighborhood nestled in a tranquil subdivision close to Fort Stewart. This beautifully maintained 4-bedroom, 2-bathroom home offers a perfect blend of comfort, style, and functionality. Step inside to discover a
Anamarie Cruz Ace Real Estate Services
