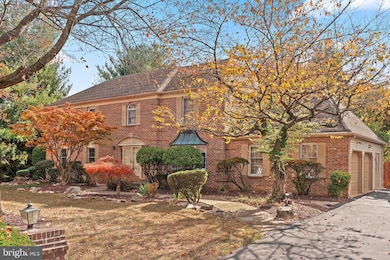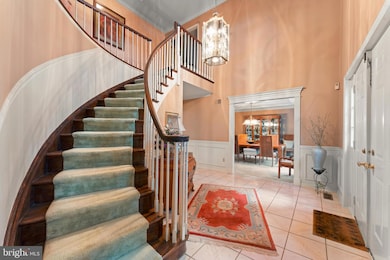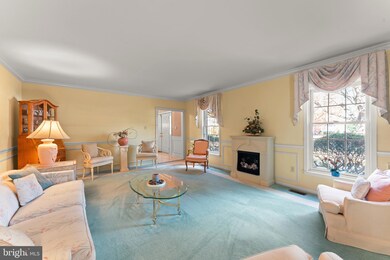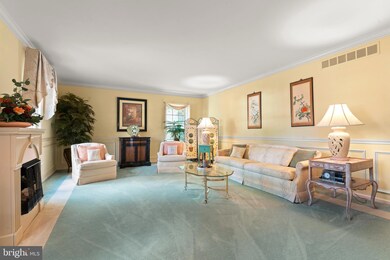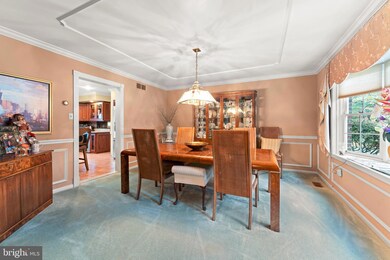
17 Gaelic Ct Southampton, PA 18966
Highlights
- Concrete Pool
- Curved or Spiral Staircase
- 2 Fireplaces
- Holland Middle School Rated A-
- Colonial Architecture
- No HOA
About This Home
As of February 2025Nestled in the highly sought-after Holland area within the Council Rock School District, this exquisite 4-bedroom, 2 full and 2 half-bath home is tucked away on a peaceful cul-de-sac, offering a perfect blend of privacy and community charm. This beautifully updated brick-front, center-hall colonial exudes timeless elegance and has been meticulously maintained, ready to welcome new owners into a lifetime of memories.
Step into the grand foyer, where a stunning curved staircase sets a sophisticated tone. The spacious living and dining rooms provide the ideal spaces for entertaining, while the large, sun-drenched kitchen is a chef’s dream. Equipped with stainless steel appliances, abundant cabinetry, and a generous island with seating, the kitchen combines style with functionality. A charming stone archway leads from the breakfast area into the inviting family room, complete with a striking stone fireplace—perfect for cozying up on chilly evenings while enjoying tranquil views of your private backyard. A sunroom with vaulted ceilings and skylights bathes the area in natural light and offers seamless views of the lush outdoors, making it an ideal spot for morning coffee or quiet relaxation.
Upstairs, you’ll find four generously sized bedrooms, including a luxurious primary suite that boasts a private sitting room, a spacious walk-in closet, and an elegant en-suite bathroom featuring a soothing jacuzzi tub, stall shower and a dedicated makeup area. The additional bedrooms share a beautifully updated hall bathroom with a double-sink vanity, ensuring both style and convenience.
The finished basement is an entertainer's dream, featuring areas for a home gym, a bar, a cozy sitting area with its own fireplace, and a half bath—perfect for gatherings or quiet movie nights.
Outside, pride of ownership shines in the meticulously landscaped grounds, with lush, manicured lawns and mature shrubbery framing the property. The backyard is a private oasis, complete with an inviting pool, a deck with a gazebo, and a paver patio, offering the ideal setting for summer barbecues, outdoor play, and relaxation.
This remarkable home offers an unparalleled lifestyle in a wonderful neighborhood, combining classic elegance, modern amenities, and a warm, inviting atmosphere—ready to become the perfect backdrop for your family’s next chapter. Don’t miss this opportunity!
Home Details
Home Type
- Single Family
Est. Annual Taxes
- $10,923
Year Built
- Built in 1987
Lot Details
- 0.46 Acre Lot
- Lot Dimensions are 137.00 x 146.00
- Property is zoned R2
Parking
- 2 Car Attached Garage
- Oversized Parking
- Side Facing Garage
Home Design
- Colonial Architecture
- Slab Foundation
- Frame Construction
- Shingle Roof
Interior Spaces
- Property has 2 Levels
- Curved or Spiral Staircase
- Bar
- Ceiling Fan
- 2 Fireplaces
- Wood Burning Fireplace
- Gas Fireplace
- Family Room Off Kitchen
- Laundry on upper level
- Partially Finished Basement
Kitchen
- Breakfast Area or Nook
- Eat-In Kitchen
- Kitchen Island
Bedrooms and Bathrooms
- 4 Bedrooms
Pool
- Concrete Pool
- In Ground Pool
Utilities
- Forced Air Heating and Cooling System
- Electric Water Heater
Community Details
- No Home Owners Association
- Non Available Subdivision
Listing and Financial Details
- Tax Lot 109-007
- Assessor Parcel Number 31-015-109-007
Ownership History
Purchase Details
Home Financials for this Owner
Home Financials are based on the most recent Mortgage that was taken out on this home.Purchase Details
Home Financials for this Owner
Home Financials are based on the most recent Mortgage that was taken out on this home.Purchase Details
Map
Similar Homes in the area
Home Values in the Area
Average Home Value in this Area
Purchase History
| Date | Type | Sale Price | Title Company |
|---|---|---|---|
| Deed | $900,000 | First Service Abstract | |
| Interfamily Deed Transfer | -- | None Available | |
| Deed | $48,000 | -- |
Mortgage History
| Date | Status | Loan Amount | Loan Type |
|---|---|---|---|
| Previous Owner | $451,000 | Adjustable Rate Mortgage/ARM | |
| Previous Owner | $448,000 | New Conventional | |
| Previous Owner | $352,000 | New Conventional | |
| Previous Owner | $200,000 | Credit Line Revolving | |
| Previous Owner | $200,000 | New Conventional | |
| Previous Owner | $300,000 | Unknown |
Property History
| Date | Event | Price | Change | Sq Ft Price |
|---|---|---|---|---|
| 02/28/2025 02/28/25 | Sold | $900,000 | -1.6% | $198 / Sq Ft |
| 12/01/2024 12/01/24 | Pending | -- | -- | -- |
| 11/01/2024 11/01/24 | For Sale | $915,000 | -- | $202 / Sq Ft |
Tax History
| Year | Tax Paid | Tax Assessment Tax Assessment Total Assessment is a certain percentage of the fair market value that is determined by local assessors to be the total taxable value of land and additions on the property. | Land | Improvement |
|---|---|---|---|---|
| 2024 | $10,832 | $56,240 | $8,280 | $47,960 |
| 2023 | $10,209 | $56,240 | $8,280 | $47,960 |
| 2022 | $10,116 | $56,240 | $8,280 | $47,960 |
| 2021 | $9,796 | $56,240 | $8,280 | $47,960 |
| 2020 | $9,576 | $56,240 | $8,280 | $47,960 |
| 2019 | $9,165 | $56,240 | $8,280 | $47,960 |
| 2018 | $9,002 | $56,240 | $8,280 | $47,960 |
| 2017 | $8,655 | $56,240 | $8,280 | $47,960 |
| 2016 | $8,655 | $56,240 | $8,280 | $47,960 |
| 2015 | -- | $56,240 | $8,280 | $47,960 |
| 2014 | -- | $56,240 | $8,280 | $47,960 |
Source: Bright MLS
MLS Number: PABU2082702
APN: 31-015-109-007
- 70 Vanderveer Ave
- 100 E Holland Rd
- 45 Shelley Rd
- 43 W Patricia Rd
- 51 W Patricia Rd
- 2 E Patricia Rd
- 66 Grant Dr
- 665 Glen Meadow Rd
- 49 Trailwood Dr
- 110 Andrea Dr
- 102 Longview Dr
- 4014 Wyncoop Ct Unit 7
- 23 Briarwood Dr
- 41 Buckhorn Rd
- 31 Van Horn Place
- 349 Independence Dr
- 148 Knox Ct
- 161 Madison Ct
- 31 Shelbourne Rd
- 2006 Clark Ct Unit 706A

