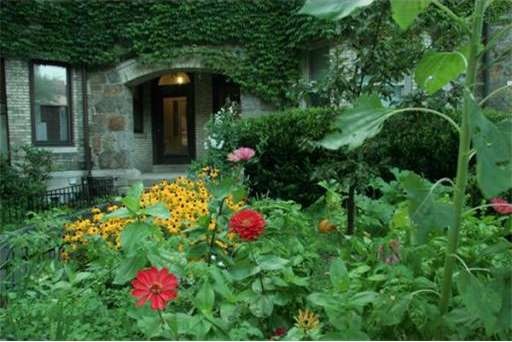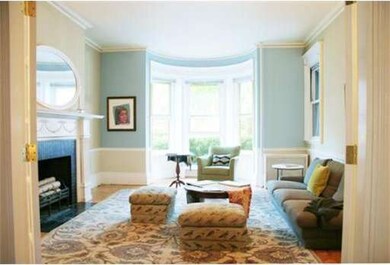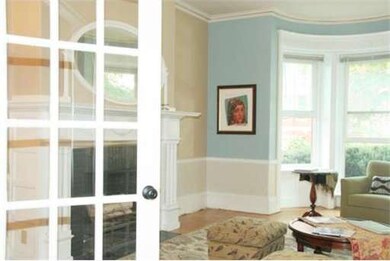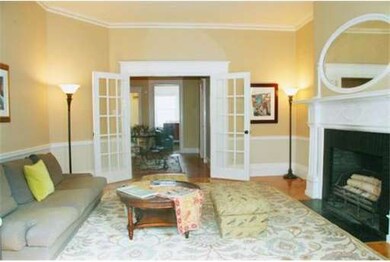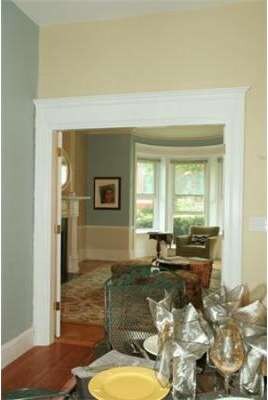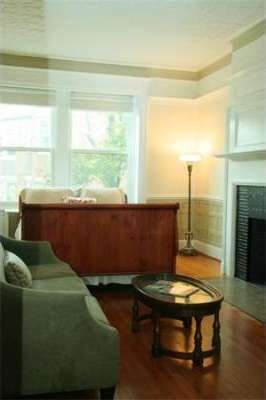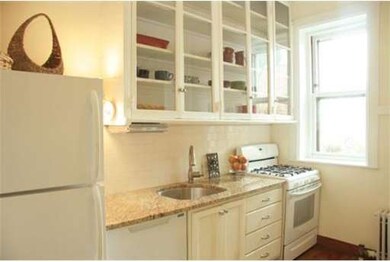
17 Garrison Rd Unit 1 Brookline, MA 02445
Washington Square NeighborhoodAbout This Home
As of October 2020This condo is within the Beaconsfield Terraces Historic District, added to the National Registry of Historic Places in 1985. The architect was Fehmer & Page and built in 1895 in the Colonial Revival Renaissance style. The entry is set up as a dining room, with kitchen and bedroom off the north side, and living room off the south. The large bedroom has a fireplace as does the living room. Several updates by present owner: New gas furnace July 2013; water tank 2 yrs old; 10K roof slate shingle replacement completed with new copper flashing; front gutter recent; new Marvin wood windows gas stove 2 yrs old; dishwasher & refrigerator 3 yrs old; beautiful bath with beadboard and upgraded double shower with ceramic floor; basement storage. In addition, the stackable washer/dryer has been placed within a custom cabinet in the kitchen. The building has 3 condos, all floor through, and this unit is on the 1st floor overlooking the front flowering garden.
Last Agent to Sell the Property
Carol Martling
Keller Williams Realty Boston-Metro | Back Bay License #449549760 Listed on: 09/10/2013
Last Buyer's Agent
Sarah Anderson
Coldwell Banker Realty - Boston License #449544848
Property Details
Home Type
Condominium
Est. Annual Taxes
$7,517
Year Built
1895
Lot Details
0
Listing Details
- Unit Level: 1
- Unit Placement: Street, Middle, Front
- Special Features: None
- Property Sub Type: Condos
- Year Built: 1895
Interior Features
- Has Basement: Yes
- Fireplaces: 2
- Number of Rooms: 3
- Amenities: Public Transportation, Shopping, Tennis Court, Park, Public School, T-Station
- Electric: Circuit Breakers, 60 Amps/Less
- Energy: Insulated Windows
- Flooring: Wood, Tile, Hardwood
- Interior Amenities: Cable Available, Intercom, French Doors, Other (See Remarks)
- Bathroom #1: First Floor
- Kitchen: First Floor, 9X11
- Laundry Room: First Floor
- Living Room: First Floor, 14X15
- Master Bedroom: First Floor, 11X19
- Master Bedroom Description: Fireplace, Closet, Flooring - Hardwood, French Doors, Wainscoting
- Dining Room: First Floor, 11X13
Exterior Features
- Construction: Stone/Concrete
- Exterior: Stone
- Exterior Unit Features: Garden Area, Screens, Gutters
Garage/Parking
- Parking: Off-Street, Assigned, Paved Driveway
- Parking Spaces: 1
Utilities
- Heat Zones: 1
- Hot Water: Natural Gas, Tank
- Utility Connections: for Gas Range, for Gas Oven
Condo/Co-op/Association
- Condominium Name: Aspinwall Hill Condominium Association
- Association Fee Includes: Heat, Hot Water, Master Insurance, Snow Removal
- Association Pool: No
- Management: No Management
- Pets Allowed: Yes w/ Restrictions
- No Units: 3
- Unit Building: 1
Ownership History
Purchase Details
Home Financials for this Owner
Home Financials are based on the most recent Mortgage that was taken out on this home.Purchase Details
Home Financials for this Owner
Home Financials are based on the most recent Mortgage that was taken out on this home.Purchase Details
Home Financials for this Owner
Home Financials are based on the most recent Mortgage that was taken out on this home.Purchase Details
Home Financials for this Owner
Home Financials are based on the most recent Mortgage that was taken out on this home.Similar Homes in the area
Home Values in the Area
Average Home Value in this Area
Purchase History
| Date | Type | Sale Price | Title Company |
|---|---|---|---|
| Condominium Deed | $635,000 | None Available | |
| Not Resolvable | $606,000 | -- | |
| Deed | $512,000 | -- | |
| Deed | $336,000 | -- |
Mortgage History
| Date | Status | Loan Amount | Loan Type |
|---|---|---|---|
| Open | $385,000 | New Conventional | |
| Previous Owner | $335,000 | New Conventional | |
| Previous Owner | $309,000 | Adjustable Rate Mortgage/ARM | |
| Previous Owner | $306,688 | New Conventional | |
| Previous Owner | $200,000 | Stand Alone Refi Refinance Of Original Loan | |
| Previous Owner | $85,000 | Purchase Money Mortgage |
Property History
| Date | Event | Price | Change | Sq Ft Price |
|---|---|---|---|---|
| 10/29/2020 10/29/20 | Sold | $635,000 | -2.3% | $694 / Sq Ft |
| 09/11/2020 09/11/20 | Pending | -- | -- | -- |
| 09/02/2020 09/02/20 | Price Changed | $650,000 | -2.3% | $710 / Sq Ft |
| 06/04/2020 06/04/20 | Price Changed | $665,000 | -2.2% | $727 / Sq Ft |
| 05/26/2020 05/26/20 | Price Changed | $680,000 | -2.2% | $743 / Sq Ft |
| 04/19/2020 04/19/20 | For Sale | $695,000 | +14.7% | $760 / Sq Ft |
| 07/01/2015 07/01/15 | Sold | $606,000 | 0.0% | $662 / Sq Ft |
| 06/04/2015 06/04/15 | Pending | -- | -- | -- |
| 05/12/2015 05/12/15 | Off Market | $606,000 | -- | -- |
| 05/06/2015 05/06/15 | For Sale | $579,000 | +13.1% | $633 / Sq Ft |
| 10/11/2013 10/11/13 | Sold | $512,000 | +2.8% | $560 / Sq Ft |
| 09/17/2013 09/17/13 | Pending | -- | -- | -- |
| 08/07/2013 08/07/13 | For Sale | $498,000 | -- | $544 / Sq Ft |
Tax History Compared to Growth
Tax History
| Year | Tax Paid | Tax Assessment Tax Assessment Total Assessment is a certain percentage of the fair market value that is determined by local assessors to be the total taxable value of land and additions on the property. | Land | Improvement |
|---|---|---|---|---|
| 2025 | $7,517 | $761,600 | $0 | $761,600 |
| 2024 | $7,294 | $746,600 | $0 | $746,600 |
| 2023 | $7,298 | $732,000 | $0 | $732,000 |
| 2022 | $7,312 | $717,600 | $0 | $717,600 |
| 2021 | $6,964 | $710,600 | $0 | $710,600 |
| 2020 | $6,649 | $703,600 | $0 | $703,600 |
| 2019 | $6,279 | $670,100 | $0 | $670,100 |
| 2018 | $5,932 | $627,100 | $0 | $627,100 |
| 2017 | $5,737 | $580,700 | $0 | $580,700 |
| 2016 | $5,501 | $527,900 | $0 | $527,900 |
| 2015 | $5,125 | $479,900 | $0 | $479,900 |
| 2014 | $5,043 | $442,800 | $0 | $442,800 |
Agents Affiliated with this Home
-
B
Seller's Agent in 2020
Bill French
Coldwell Banker Realty - Boston
(617) 266-4430
1 in this area
1 Total Sale
-
K
Seller Co-Listing Agent in 2020
Karen Tedeman
Coldwell Banker Realty - Boston
-

Buyer's Agent in 2020
Zack Harwood
Berkshire Hathaway HomeServices Warren Residential
(508) 243-7477
2 in this area
258 Total Sales
-
S
Seller's Agent in 2015
Sarah Anderson
Coldwell Banker Realty - Boston
-
C
Seller's Agent in 2013
Carol Martling
Keller Williams Realty Boston-Metro | Back Bay
Map
Source: MLS Property Information Network (MLS PIN)
MLS Number: 71581111
APN: 046224 000400000
- 15 Garrison Rd
- 6 Claflin Rd Unit 4
- 175 Winthrop Rd Unit 3
- 321 Tappan St Unit 2
- 321 Tappan St Unit 1
- 324 Tappan St Unit 2
- 57 University Rd Unit Penthouse
- 1731 Beacon St Unit 809
- 179 Rawson Rd Unit 2
- 757 Washington St Unit 2
- 757 Washington St Unit 1
- 59 Addington Rd Unit 3
- 1588 Beacon St Unit 2
- 120 Beaconsfield Rd Unit T-1
- 108-116 Winthrop Rd
- 143 Beaconsfield Rd Unit 2
- 9 Downing Rd
- 24 Dean Rd Unit 3
- 15 Colbourne Crescent Unit 2
- 12 Colbourne Crescent Unit 1
