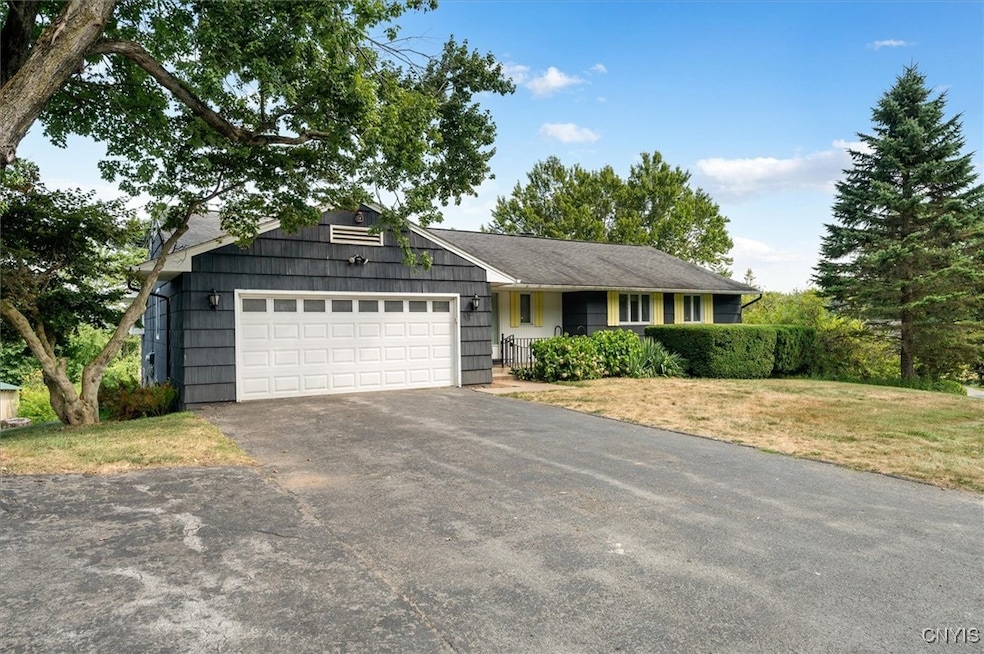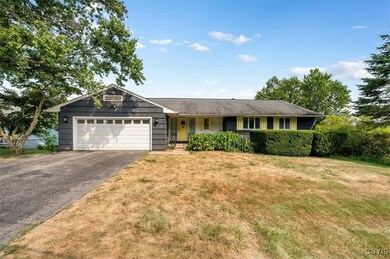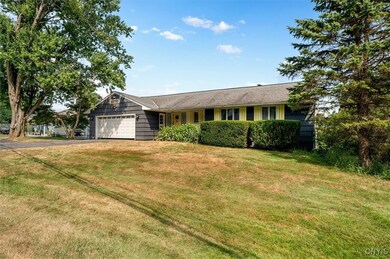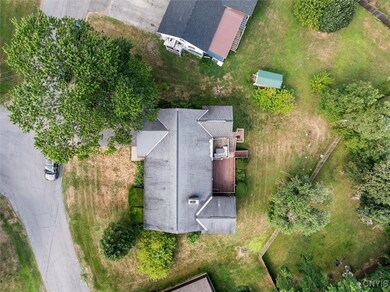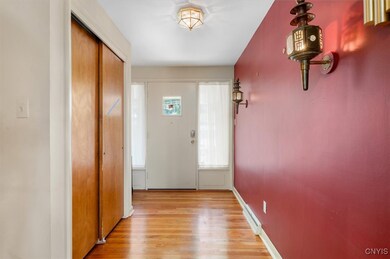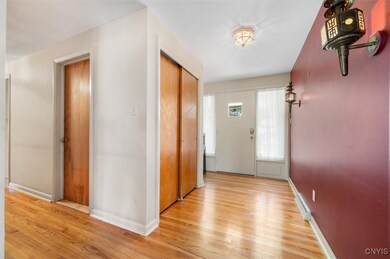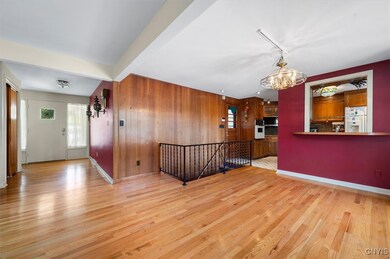17 Gilbert Rd Whitesboro, NY 13492
Estimated payment $2,511/month
Highlights
- Second Kitchen
- Primary Bedroom Suite
- Wood Flooring
- Indoor Spa
- Deck
- 2 Fireplaces
About This Home
Expansive 4-Bed, 3-Bath Ranch in Whitesboro – In-Law Potential, Full Basement Kitchen & Indoor Hot Tub Retreat
Welcome to this exceptionally spacious 4-bedroom, 3-bath ranch located in the heart of Whitesboro. With a fully finished basement, second kitchen, and private indoor hot tub room, this home offers outstanding flexibility for multi-generational living, guest accommodations, or an ideal in-law setup.
The main level boasts a massive open-concept living and dining area anchored by a cozy fireplace—perfect for gatherings or quiet evenings. The primary suite is a true retreat, featuring a walk-in closet, two additional closets, a dressing room, and an attached full bath. Direct access from the suite to the enclosed hot tub room offers your own personal spa experience. Two additional bedrooms on the main floor are generously sized and share a full hallway bath.
Downstairs, the finished basement expands your living options with a large family room, full second kitchen, laundry area, and workshop. A fourth bedroom—or finished bonus room—adds even more versatility for guests, hobbies, or a home office. Interior access to the hot tub area connects both levels for added functionality.
With abundant storage, a thoughtful layout, and multiple flexible living spaces, this home stands out in today’s market. Located in a quiet, convenient neighborhood near schools, shopping, and local amenities—this is a unique opportunity you won’t want to miss.
Listing Agent
Listing by Hunt Real Estate ERA License #10401290521 Listed on: 08/19/2025

Home Details
Home Type
- Single Family
Est. Annual Taxes
- $8,685
Year Built
- Built in 1960
Lot Details
- 0.35 Acre Lot
- Lot Dimensions are 101x149
- Rectangular Lot
Parking
- 2 Car Attached Garage
- Garage Door Opener
- Driveway
Home Design
- Block Foundation
- Wood Siding
Interior Spaces
- 2,062 Sq Ft Home
- 1-Story Property
- Wet Bar
- Bar
- 2 Fireplaces
- Window Treatments
- Sliding Doors
- Entrance Foyer
- Family Room
- Formal Dining Room
- Bonus Room
- Workshop
- Storage Room
- Laundry Room
- Indoor Spa
- Finished Basement
- Walk-Out Basement
- Pull Down Stairs to Attic
Kitchen
- Second Kitchen
- Eat-In Kitchen
- Double Oven
- Electric Cooktop
- Microwave
Flooring
- Wood
- Carpet
- Ceramic Tile
Bedrooms and Bathrooms
- 4 Bedrooms | 3 Main Level Bedrooms
- Primary Bedroom Suite
- Studio bedroom
- Cedar Closet
- In-Law or Guest Suite
- 3 Full Bathrooms
Outdoor Features
- Deck
Utilities
- Forced Air Heating and Cooling System
- Heating System Uses Gas
- Gas Water Heater
- High Speed Internet
- Cable TV Available
Listing and Financial Details
- Tax Lot 30
- Assessor Parcel Number 307089-305-017-0003-030-000-0000
Map
Home Values in the Area
Average Home Value in this Area
Tax History
| Year | Tax Paid | Tax Assessment Tax Assessment Total Assessment is a certain percentage of the fair market value that is determined by local assessors to be the total taxable value of land and additions on the property. | Land | Improvement |
|---|---|---|---|---|
| 2024 | $2,260 | $155,000 | $20,600 | $134,400 |
| 2023 | $7,885 | $155,000 | $20,600 | $134,400 |
| 2022 | $7,893 | $155,000 | $20,600 | $134,400 |
| 2021 | $8,082 | $155,000 | $20,600 | $134,400 |
| 2020 | $7,107 | $155,000 | $20,600 | $134,400 |
| 2019 | $5,942 | $155,000 | $20,600 | $134,400 |
| 2018 | $6,151 | $155,000 | $20,600 | $134,400 |
| 2017 | $5,942 | $155,000 | $20,600 | $134,400 |
| 2016 | $5,783 | $155,000 | $20,600 | $134,400 |
| 2015 | -- | $155,000 | $20,600 | $134,400 |
| 2014 | -- | $155,000 | $20,600 | $134,400 |
Property History
| Date | Event | Price | List to Sale | Price per Sq Ft |
|---|---|---|---|---|
| 10/16/2025 10/16/25 | Pending | -- | -- | -- |
| 08/19/2025 08/19/25 | For Sale | $339,000 | -- | $164 / Sq Ft |
Source: Mid New York Regional MLS
MLS Number: S1629996
APN: 305-017-0003-030-000-0000
