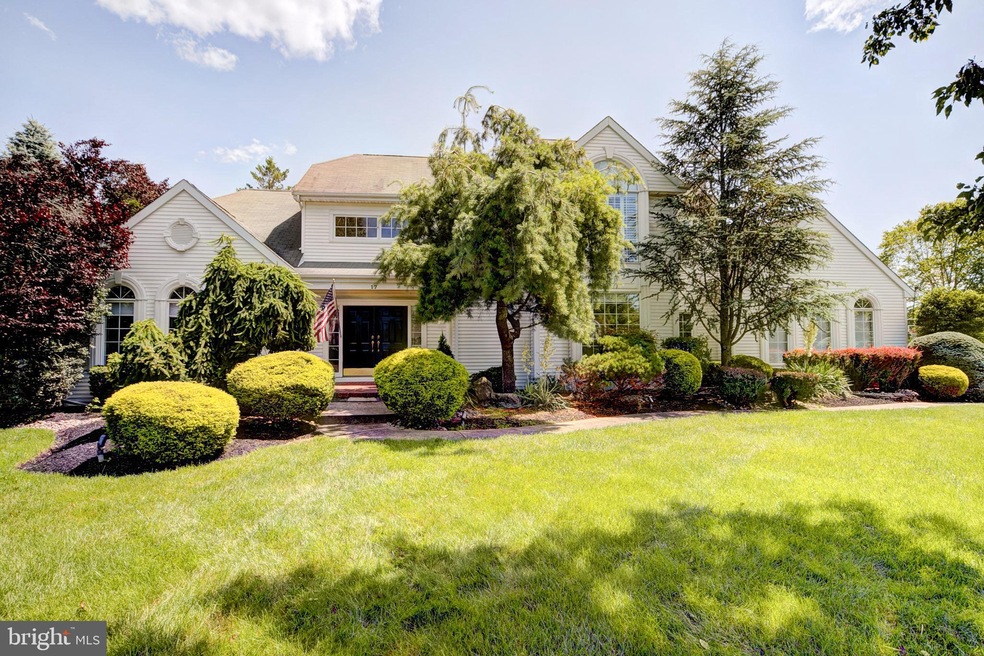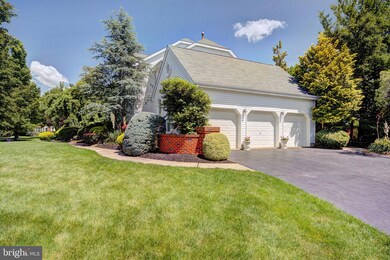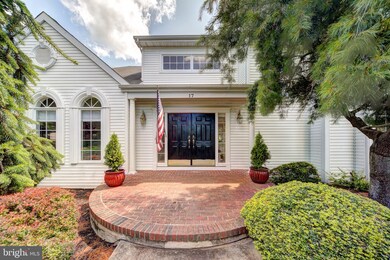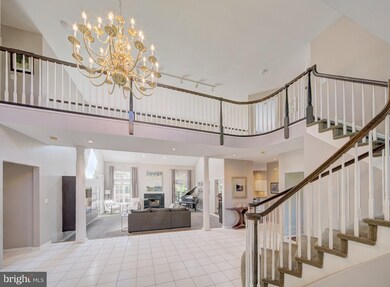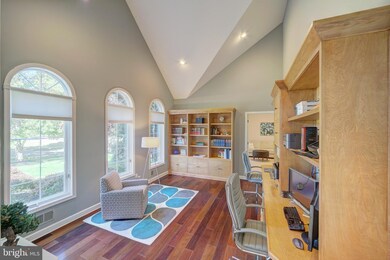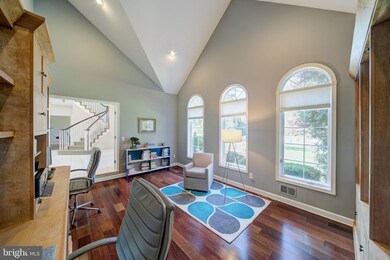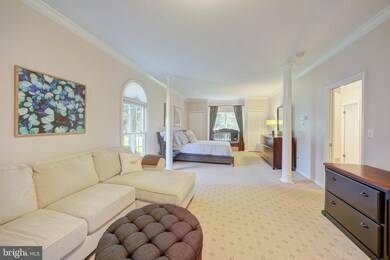
17 Glacier Dr Princeton Junction, NJ 08550
Highlights
- 0.75 Acre Lot
- Colonial Architecture
- Wood Flooring
- Dutch Neck Elementary School Rated A
- Cathedral Ceiling
- Corner Lot
About This Home
As of December 2022Grand Entrance with sweeping staircase and great foyer with balcony overlooking a large great room centers this beautiful home. This house is filled with high soaring ceilings though-out, making it feel even larger than its already almost 4000 square feet. The library/office has built in cabinetry and hardwood flooring, and is light filled with high ceilings and leads to the master bedroom suite. The master bedroom is substantial with a sitting room included. The en-suite bathroom includes a dressing room making this a very large and luxurious private master enclave. On the other side of the great room is the breakfast room, kitchen, dining room and laundry room. The kitchen is open, spacious and fit for a gourmet cook with stainless steel appliances, lots of counter space, plenty of seating, storage, and light. Going up the grand staircase to the bedrooms you will find the most delightful Jack and Jill bedrooms with high ceilings. The bedrooms are very spacious with hardwood floors and beautiful light fixtures. The basement is finished with plenty of space for play and relaxation! The gorgeous backyard is private with paver patio, extensive landscaping and a three car garage to store everything you have! Easy access to the Princeton Junction Train Station, West Windsor Plainsboro School system, a wonderful place to call home! Home Warranty Provided
Last Agent to Sell the Property
Coldwell Banker Residential Brokerage-Princeton Jct License #1329614 Listed on: 06/26/2019

Home Details
Home Type
- Single Family
Est. Annual Taxes
- $20,872
Year Built
- Built in 1993
Lot Details
- 0.75 Acre Lot
- Landscaped
- Corner Lot
- Property is zoned R-2
Parking
- 3 Car Attached Garage
- 5 Open Parking Spaces
- Side Facing Garage
Home Design
- Colonial Architecture
- Frame Construction
- Shingle Roof
- Vinyl Siding
Interior Spaces
- 3,727 Sq Ft Home
- Property has 2 Levels
- Cathedral Ceiling
- Gas Fireplace
- Double Door Entry
- Family Room on Second Floor
- Breakfast Room
- Dining Room
- Den
- Partially Finished Basement
- Basement Fills Entire Space Under The House
Kitchen
- Built-In Oven
- Cooktop with Range Hood
- Built-In Microwave
- Extra Refrigerator or Freezer
- Dishwasher
- Stainless Steel Appliances
Flooring
- Wood
- Ceramic Tile
Bedrooms and Bathrooms
- En-Suite Primary Bedroom
Laundry
- Laundry Room
- Laundry on main level
- Dryer
- Washer
Schools
- Dutch Neck Elementary School
- Community Middle School
- High School North
Utilities
- Cooling System Utilizes Natural Gas
- Zoned Heating and Cooling System
- Municipal Trash
Community Details
- No Home Owners Association
- Built by Sharbell
- Windsor Park Est Subdivision, Palmer Floorplan
Listing and Financial Details
- Home warranty included in the sale of the property
- Tax Lot 00001
- Assessor Parcel Number 13-00024 20-00001
Ownership History
Purchase Details
Home Financials for this Owner
Home Financials are based on the most recent Mortgage that was taken out on this home.Purchase Details
Home Financials for this Owner
Home Financials are based on the most recent Mortgage that was taken out on this home.Purchase Details
Home Financials for this Owner
Home Financials are based on the most recent Mortgage that was taken out on this home.Purchase Details
Purchase Details
Home Financials for this Owner
Home Financials are based on the most recent Mortgage that was taken out on this home.Similar Homes in Princeton Junction, NJ
Home Values in the Area
Average Home Value in this Area
Purchase History
| Date | Type | Sale Price | Title Company |
|---|---|---|---|
| Deed | $1,101,000 | Land Title | |
| Deed | $837,500 | Foundation Title Llc | |
| Bargain Sale Deed | $825,000 | Alta Plain Language Title In | |
| Deed | $570,000 | -- | |
| Deed | $396,665 | -- |
Mortgage History
| Date | Status | Loan Amount | Loan Type |
|---|---|---|---|
| Open | $154,800 | No Value Available | |
| Open | $726,000 | New Conventional | |
| Closed | $154,800 | Credit Line Revolving | |
| Closed | $726,000 | No Value Available | |
| Previous Owner | $750,000 | New Conventional | |
| Previous Owner | $90,000 | Credit Line Revolving | |
| Previous Owner | $660,000 | New Conventional | |
| Previous Owner | $417,000 | Unknown | |
| Previous Owner | $250,000 | No Value Available |
Property History
| Date | Event | Price | Change | Sq Ft Price |
|---|---|---|---|---|
| 12/13/2022 12/13/22 | Sold | $1,101,000 | 0.0% | $295 / Sq Ft |
| 12/13/2022 12/13/22 | Sold | $1,101,000 | -8.2% | -- |
| 10/04/2022 10/04/22 | Pending | -- | -- | -- |
| 09/30/2022 09/30/22 | Price Changed | $1,199,000 | 0.0% | $322 / Sq Ft |
| 09/30/2022 09/30/22 | Price Changed | $1,199,000 | -4.0% | -- |
| 09/22/2022 09/22/22 | Price Changed | $1,249,000 | 0.0% | -- |
| 09/22/2022 09/22/22 | Price Changed | $1,249,000 | -3.8% | $335 / Sq Ft |
| 08/31/2022 08/31/22 | For Sale | $1,299,000 | 0.0% | $349 / Sq Ft |
| 08/17/2022 08/17/22 | Price Changed | $1,299,000 | -6.9% | -- |
| 08/07/2022 08/07/22 | For Sale | $1,395,000 | +66.6% | -- |
| 09/20/2019 09/20/19 | Sold | $837,500 | -1.5% | $225 / Sq Ft |
| 08/07/2019 08/07/19 | Pending | -- | -- | -- |
| 07/26/2019 07/26/19 | Price Changed | $850,000 | -2.9% | $228 / Sq Ft |
| 06/26/2019 06/26/19 | For Sale | $875,000 | +6.1% | $235 / Sq Ft |
| 06/21/2012 06/21/12 | Sold | $825,000 | -1.7% | $221 / Sq Ft |
| 04/07/2012 04/07/12 | Pending | -- | -- | -- |
| 03/22/2012 03/22/12 | For Sale | $839,000 | -- | $225 / Sq Ft |
Tax History Compared to Growth
Tax History
| Year | Tax Paid | Tax Assessment Tax Assessment Total Assessment is a certain percentage of the fair market value that is determined by local assessors to be the total taxable value of land and additions on the property. | Land | Improvement |
|---|---|---|---|---|
| 2024 | $22,324 | $760,100 | $244,100 | $516,000 |
| 2023 | $22,324 | $760,100 | $244,100 | $516,000 |
| 2022 | $21,891 | $760,100 | $244,100 | $516,000 |
| 2021 | $21,708 | $760,100 | $244,100 | $516,000 |
| 2020 | $21,313 | $760,100 | $244,100 | $516,000 |
| 2019 | $21,070 | $760,100 | $244,100 | $516,000 |
| 2018 | $20,872 | $760,100 | $244,100 | $516,000 |
| 2017 | $20,439 | $760,100 | $244,100 | $516,000 |
| 2016 | $19,998 | $760,100 | $244,100 | $516,000 |
| 2015 | $19,535 | $760,100 | $244,100 | $516,000 |
| 2014 | $19,307 | $760,100 | $244,100 | $516,000 |
Agents Affiliated with this Home
-
Linda Thell

Seller's Agent in 2022
Linda Thell
EXP Realty, LLC
(908) 768-3275
1 in this area
14 Total Sales
-
Rubina Ghanchi
R
Buyer's Agent in 2022
Rubina Ghanchi
Realmart Realty, LLC
(917) 544-7318
2 in this area
32 Total Sales
-
LOIS J. MILLER

Seller's Agent in 2019
LOIS J. MILLER
Coldwell Banker Residential Brokerage-Princeton Jct
(609) 577-0548
1 in this area
6 Total Sales
-
Joseph G Buono

Buyer's Agent in 2019
Joseph G Buono
RE/MAX
(732) 297-1100
2 in this area
141 Total Sales
-
Donna Dickey

Seller's Agent in 2012
Donna Dickey
Coldwell Banker Residential Brokerage - Princeton
(239) 307-3657
3 Total Sales
-
Harveen Bhatla

Buyer's Agent in 2012
Harveen Bhatla
Keller Williams Premier
(609) 273-4408
86 in this area
210 Total Sales
Map
Source: Bright MLS
MLS Number: NJME281260
APN: 13-00024-20-00001
- 25 Ginnie La
- 103 Marian Dr
- 6 Keystone Way
- 547 Village Rd W
- 535 Village Rd W
- 12 Penrose Ln
- 1 Redwood Ct
- 53 N Post Rd
- 55 Cambridge Way
- 3 Dickens Dr
- 15 Dickens Dr
- 7 Briarwood Dr
- 28 Amherst Way
- 23 Briarwood Dr
- 13 Wellesley Ct
- 2 Becket Ct
- 17 Ludlow Ct Unit B1
- 73 Penn Lyle Rd
- 29 Windsor Pond Rd
- 7 Finch Ct
