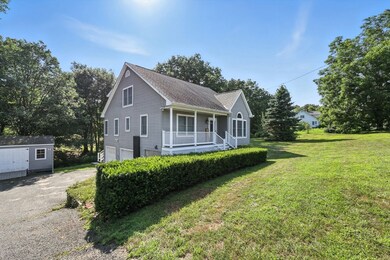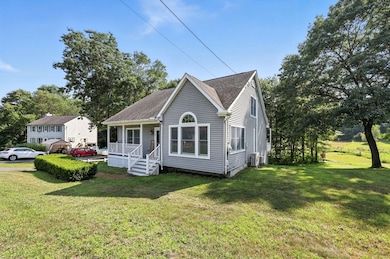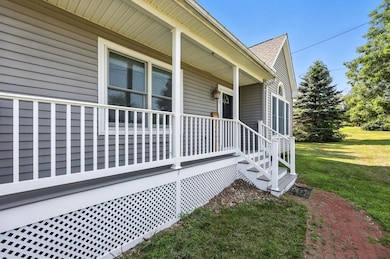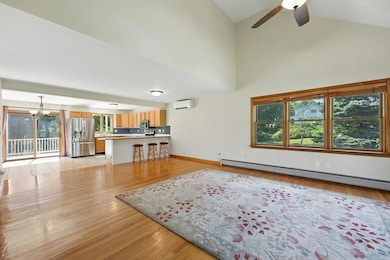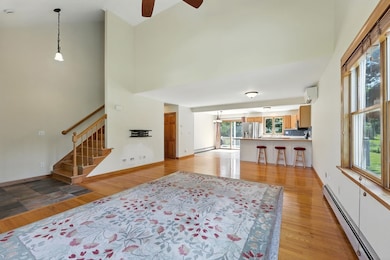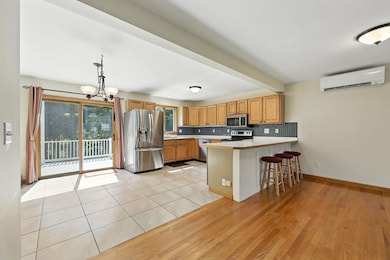17 Glendale Rd Southampton, MA 01073
Estimated payment $3,301/month
Highlights
- Golf Course Community
- Solar Power System
- Cape Cod Architecture
- Community Stables
- Open Floorplan
- Deck
About This Home
Spacious 4-bed, 2-bath Cape with energy-efficient upgrades including owned solar panels (2022) and a solar-assisted heat pump water heater (2022). Open-concept kitchen with eat-in area, 4-seat peninsula, and cathedral-ceiling living room. Ductless mini-splits provide efficient heating and cooling. First-floor laundry and hardwood floors and smooth ceilings throughout. Elevated Trex deck overlooks the yard. Large primary bedroom (13x24) with two oversized closets and extra storage. Luxurious second-floor bath with soaking tub with a view, tile shower, double vanity, and makeup counter. Central vac, and unfinished walk-out basement offer added value and potential.
Home Details
Home Type
- Single Family
Est. Annual Taxes
- $5,781
Year Built
- Built in 1995
Lot Details
- 0.85 Acre Lot
- Property is zoned Res V
Parking
- 2 Car Attached Garage
- Tuck Under Parking
- Driveway
- Open Parking
- Off-Street Parking
Home Design
- Cape Cod Architecture
- Frame Construction
- Shingle Roof
- Concrete Perimeter Foundation
Interior Spaces
- 2,123 Sq Ft Home
- Open Floorplan
- Sheet Rock Walls or Ceilings
- Cathedral Ceiling
- Recessed Lighting
- Light Fixtures
- Insulated Windows
- Sliding Doors
- Insulated Doors
- Dining Area
- Basement Fills Entire Space Under The House
Kitchen
- Range
- Dishwasher
- Kitchen Island
Flooring
- Wood
- Wall to Wall Carpet
- Ceramic Tile
Bedrooms and Bathrooms
- 4 Bedrooms
- Primary bedroom located on second floor
- Dual Closets
- Walk-In Closet
- 2 Full Bathrooms
- Double Vanity
- Soaking Tub
- Bathtub Includes Tile Surround
Laundry
- Laundry on main level
- Washer and Electric Dryer Hookup
Eco-Friendly Details
- Energy-Efficient Thermostat
- Solar Power System
- Solar Water Heater
Outdoor Features
- Deck
- Patio
- Outdoor Storage
- Rain Gutters
- Porch
Schools
- Norris Elementary School
- HRMS Middle School
- HRHS High School
Utilities
- Ductless Heating Or Cooling System
- 3 Cooling Zones
- 2 Heating Zones
- Heating System Uses Oil
- Baseboard Heating
- 200+ Amp Service
- Private Sewer
Listing and Financial Details
- Assessor Parcel Number 3069111
- Tax Block 156
Community Details
Overview
- No Home Owners Association
- Near Conservation Area
Recreation
- Golf Course Community
- Park
- Community Stables
- Jogging Path
- Bike Trail
Map
Home Values in the Area
Average Home Value in this Area
Tax History
| Year | Tax Paid | Tax Assessment Tax Assessment Total Assessment is a certain percentage of the fair market value that is determined by local assessors to be the total taxable value of land and additions on the property. | Land | Improvement |
|---|---|---|---|---|
| 2025 | $5,781 | $408,000 | $95,900 | $312,100 |
| 2024 | $5,814 | $408,000 | $95,900 | $312,100 |
| 2023 | $5,448 | $380,200 | $95,900 | $284,300 |
| 2022 | $5,032 | $333,900 | $87,000 | $246,900 |
| 2021 | $4,872 | $305,100 | $80,300 | $224,800 |
| 2020 | $4,828 | $305,200 | $80,300 | $224,900 |
| 2019 | $4,692 | $287,700 | $80,300 | $207,400 |
| 2018 | $4,503 | $264,400 | $71,800 | $192,600 |
| 2017 | $4,315 | $264,400 | $71,800 | $192,600 |
| 2015 | $4,184 | $266,300 | $65,500 | $200,800 |
Property History
| Date | Event | Price | List to Sale | Price per Sq Ft |
|---|---|---|---|---|
| 11/06/2025 11/06/25 | Pending | -- | -- | -- |
| 10/30/2025 10/30/25 | For Sale | $535,000 | 0.0% | $252 / Sq Ft |
| 09/25/2025 09/25/25 | Pending | -- | -- | -- |
| 08/04/2025 08/04/25 | For Sale | $535,000 | -- | $252 / Sq Ft |
Purchase History
| Date | Type | Sale Price | Title Company |
|---|---|---|---|
| Deed | $287,500 | -- | |
| Deed | $137,000 | -- |
Mortgage History
| Date | Status | Loan Amount | Loan Type |
|---|---|---|---|
| Open | $258,750 | Purchase Money Mortgage | |
| Previous Owner | $126,000 | No Value Available | |
| Previous Owner | $40,500 | No Value Available | |
| Previous Owner | $130,150 | Purchase Money Mortgage |
Source: MLS Property Information Network (MLS PIN)
MLS Number: 73413300
APN: SHAM-000013-000156
- 1 Hillside Meadows Dr
- 12 Golden Cir
- 10 Golden Cir
- 38 College Hwy
- 72 Glendale Rd
- 12 Kingsberry Ln
- 29 Rattle Hill Rd
- 0 Glendale Rd
- 1 Plain St
- 216 College Hwy
- 64 South St Unit 7
- 245 Park St
- 41 South St Unit 17
- 385 Main St
- 6 S St & Abutting Lots
- 22 Phelps St
- 6 Newell St
- M143 &152 Glendale St
- 22 Eastwood Ln
- 14 Eastwood Dr

