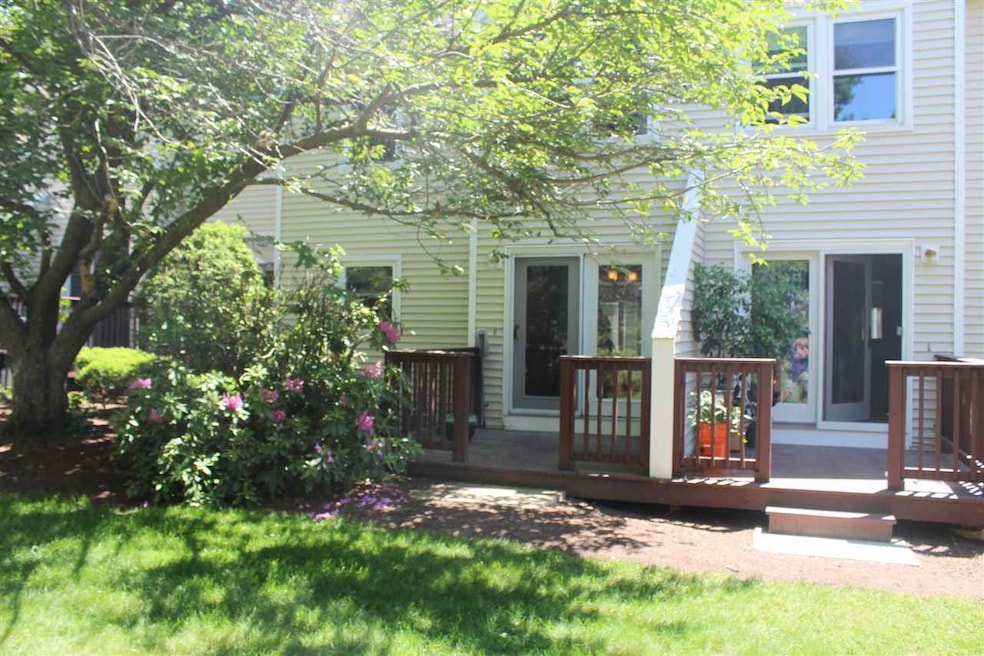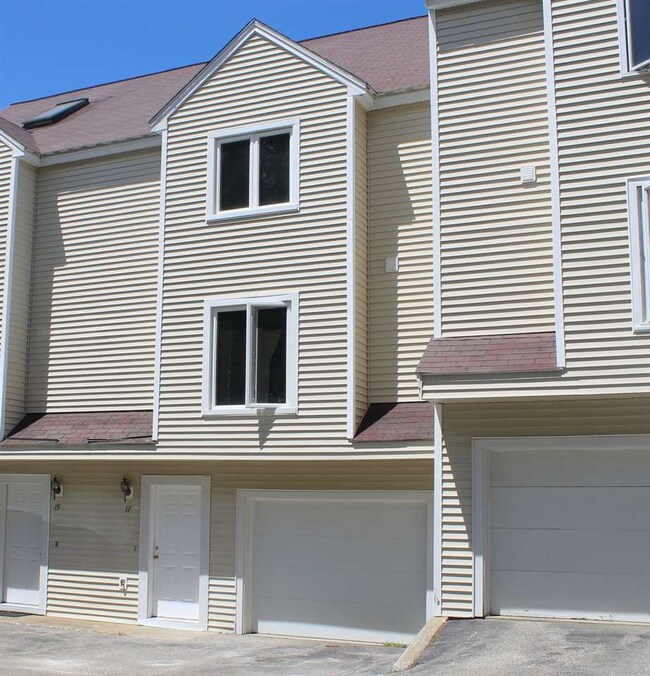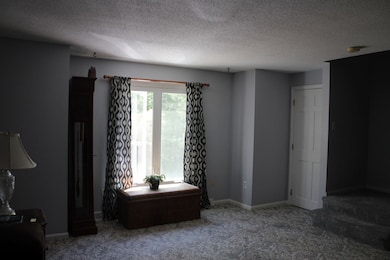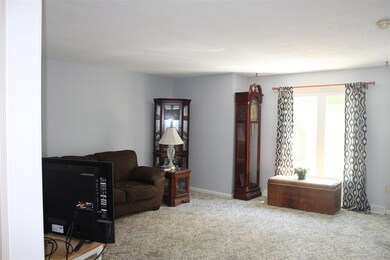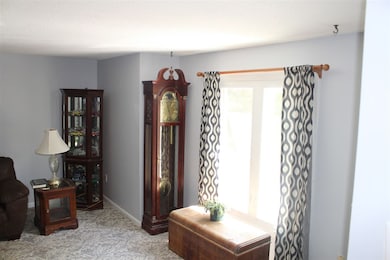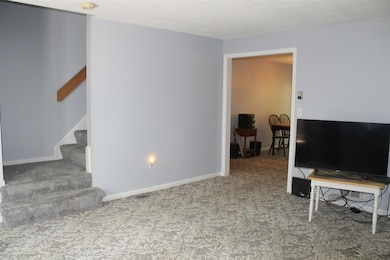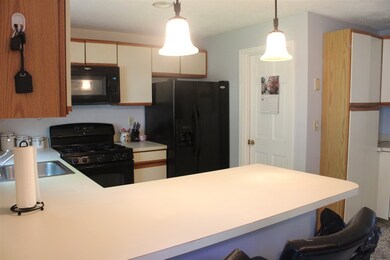
17 Gleneagle Dr Unit U67 Nashua, NH 03063
Northwest Nashua NeighborhoodEstimated Value: $366,000 - $384,162
Highlights
- Deck
- Community Pool
- 1 Car Attached Garage
- Attic
- Tennis Courts
- Landscaped
About This Home
As of August 2018Spacious townhouse in highly-desirable Kessler Farms! This unit offers generously-sized rooms and is ready for a new owner with great ideas! The first floor layout is ideal for building your dream kitchen with plenty of room for cooking and entertaining, while also providing comfortable, spacious living space. Half bath and walk-out patio complete this level perfectly! Upstairs there's over 800 SF living space, offering 2 super-sized bedrooms with ample storage, a beautifully-updated full bath, and access to full attic space. The downstairs / entry area also offers garage, finished space, storage, 10 feet of cabinets, young utility systems . . . and new front-loading washer/dryer that conveys with sale! A little bit of sweat equity will go such a long way here - bring your imagination and see the huge potential for yourself!
Last Agent to Sell the Property
DiPietro Group Real Estate License #071781 Listed on: 06/11/2018
Last Buyer's Agent
Amy Gorman
Bean Group / Nashua
Townhouse Details
Home Type
- Townhome
Est. Annual Taxes
- $3,559
Year Built
- Built in 1985
HOA Fees
- $296 Monthly HOA Fees
Parking
- 1 Car Attached Garage
- Driveway
Home Design
- Concrete Foundation
- Wood Frame Construction
- Shingle Roof
- Vinyl Siding
Interior Spaces
- 2-Story Property
- Ceiling Fan
- Dining Area
- Unfinished Basement
- Interior Basement Entry
- Attic
Kitchen
- Stove
- Microwave
- Dishwasher
Flooring
- Carpet
- Laminate
Bedrooms and Bathrooms
- 2 Bedrooms
Laundry
- Dryer
- Washer
Utilities
- Heating System Uses Natural Gas
- Gas Water Heater
Additional Features
- Deck
- Landscaped
Listing and Financial Details
- Legal Lot and Block 67 / 455
Community Details
Overview
- Association fees include landscaping, plowing, recreation, sewer, trash, water, condo fee
- Master Insurance
- Kessler Farms Condos
Recreation
- Tennis Courts
- Recreation Facilities
- Community Playground
- Community Pool
- Snow Removal
Ownership History
Purchase Details
Home Financials for this Owner
Home Financials are based on the most recent Mortgage that was taken out on this home.Purchase Details
Home Financials for this Owner
Home Financials are based on the most recent Mortgage that was taken out on this home.Similar Homes in Nashua, NH
Home Values in the Area
Average Home Value in this Area
Purchase History
| Date | Buyer | Sale Price | Title Company |
|---|---|---|---|
| Pompee Heurteloue | $201,533 | -- | |
| Sargent Linda L | $176,900 | -- |
Mortgage History
| Date | Status | Borrower | Loan Amount |
|---|---|---|---|
| Open | Pompee Heurteloue | $195,455 | |
| Previous Owner | Sargent Linda L | $130,000 |
Property History
| Date | Event | Price | Change | Sq Ft Price |
|---|---|---|---|---|
| 08/14/2018 08/14/18 | Sold | $201,500 | -6.2% | $119 / Sq Ft |
| 07/02/2018 07/02/18 | Pending | -- | -- | -- |
| 06/18/2018 06/18/18 | Price Changed | $214,900 | -6.6% | $127 / Sq Ft |
| 06/11/2018 06/11/18 | For Sale | $230,000 | -- | $135 / Sq Ft |
Tax History Compared to Growth
Tax History
| Year | Tax Paid | Tax Assessment Tax Assessment Total Assessment is a certain percentage of the fair market value that is determined by local assessors to be the total taxable value of land and additions on the property. | Land | Improvement |
|---|---|---|---|---|
| 2023 | $5,320 | $291,800 | $0 | $291,800 |
| 2022 | $5,273 | $291,800 | $0 | $291,800 |
| 2021 | $4,721 | $203,300 | $0 | $203,300 |
| 2020 | $4,597 | $203,300 | $0 | $203,300 |
| 2019 | $4,424 | $203,300 | $0 | $203,300 |
| 2018 | $4,312 | $203,300 | $0 | $203,300 |
| 2017 | $3,559 | $138,000 | $0 | $138,000 |
| 2016 | $3,460 | $138,000 | $0 | $138,000 |
| 2015 | $3,385 | $138,000 | $0 | $138,000 |
| 2014 | -- | $138,000 | $0 | $138,000 |
Agents Affiliated with this Home
-
Laura MacRae

Seller's Agent in 2018
Laura MacRae
DiPietro Group Real Estate
(603) 365-6515
3 Total Sales
-
A
Buyer's Agent in 2018
Amy Gorman
Bean Group / Nashua
Map
Source: PrimeMLS
MLS Number: 4699550
APN: NASH-000000-000455-000067G
- 64 Lochmere Ln Unit U408
- 37 Windemere Way Unit U161
- 41 Albury Stone Cir Unit U198
- 33 Stanstead Place Unit U341
- 23 Heathrow Ct Unit U440
- 24 Heathrow Ct Unit U439
- 15 Heathrow Ct Unit U445
- 8 Heathrow Ct Unit U449
- 70 Cannongate III
- 7 Deerwood Dr Unit C
- 84 Cannongate III
- 5 Dumaine Ave Unit C
- 5 Dumaine Ave Unit D
- 5 Dumaine Ave Unit H
- 5 Dumaine Ave Unit I
- 5 Dumaine Ave Unit J
- 5 Dumaine Ave Unit K
- 5 Dumaine Ave Unit L
- 307 Amherst St Unit 25, U-125
- 31 Biscayne Pkwy
- 17 Gleneagle Dr Unit U67
- 15 Gleneagle Dr Unit U66
- 11 Gleneagle Dr Unit U65
- 19 Gleneagle Dr Unit U68
- 7 Gleneagle Dr Unit U63
- 9 Gleneagle Dr Unit U64
- 5 Gleneagle Dr Unit U62
- 3 Gleneagle Dr Unit U61
- 6 Abinger Way Unit U71
- 8 Abinger Way Unit U70
- 4 Abinger Way Unit U72
- 23 Gleneagle Dr Unit U73
- 25 Gleneagle Dr Unit U74
- 27 Gleneagle Dr Unit U75
- 29 Gleneagle Dr Unit U76
- 31 Gleneagle Dr Unit U77
- 33 Gleneagle Dr Unit U78
- 35 Gleneagle Dr Unit U79
- 37 Gleneagle Dr Unit U80
- 39 Gleneagle Dr Unit U81
