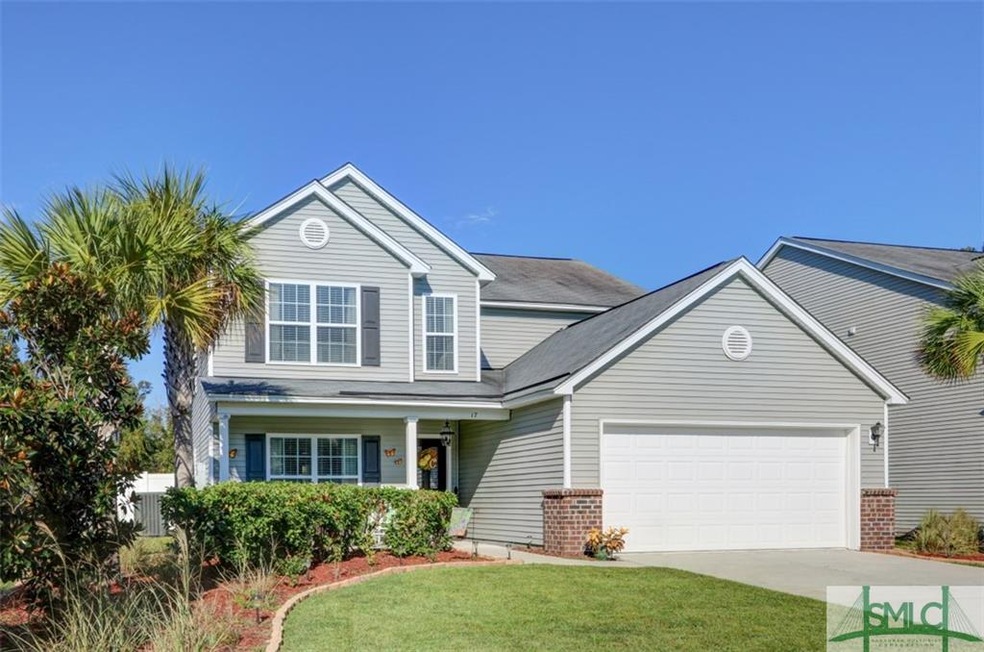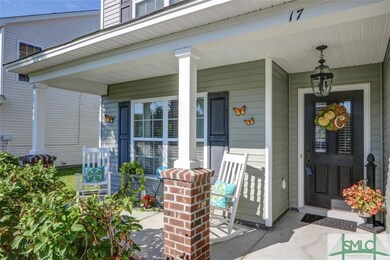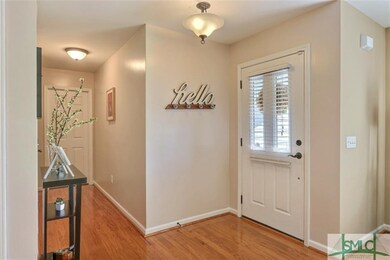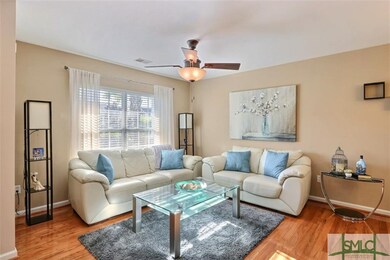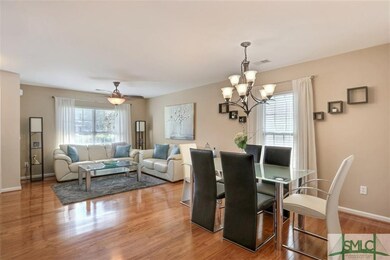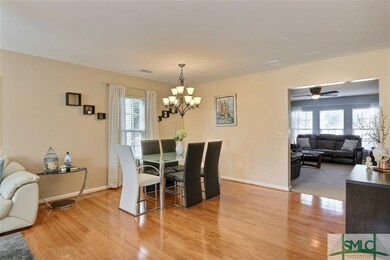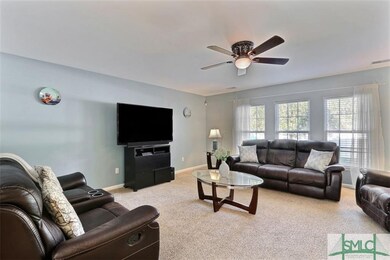
17 Glenwood Ct Pooler, GA 31322
Highlights
- Primary Bedroom Suite
- Screened Porch
- Breakfast Room
- Traditional Architecture
- Community Pool
- Jogging Path
About This Home
As of November 2017It's Cooler in Pooler! Come and see this Meticulously Maintained 4 Bedroom / 2.5 Bath home Located in the Highly Sought-After Hamilton Grove Community! This home features foyer entrance, Great room that is open to the dining area and an Eat-in Open Kitchen with beautiful wood cabinets and stainless steel appliances. Upstairs you will find the Over-Sized Master Bedroom with trey ceilings that offers a En Suite Master Bath with Generous Walk-in Closet, double vanities and large soaking tub. 3 additional bedrooms upstairs and full bath with double vanities. Enjoy all that the Community has to offer with a Trip to the Community Pool, Playground, Fishing, or just Head Home to Relax and Enjoy Georgia's Beautiful Outdoors from the Comfort of Your Private Backyard on your added Screened-in Porch! The backyard also features Gorgeous landscaping and added patio. 10 Minutes from Downtown Savannah, located in the Rapidly Growing City of Pooler, GA!
Last Agent to Sell the Property
Compass Georgia, LLC License #328637 Listed on: 09/28/2017

Home Details
Home Type
- Single Family
Est. Annual Taxes
- $2,771
Year Built
- Built in 2007
Lot Details
- 7,057 Sq Ft Lot
- Fenced Yard
- Vinyl Fence
- Interior Lot
- Sprinkler System
HOA Fees
- $57 Monthly HOA Fees
Home Design
- Traditional Architecture
- Brick Exterior Construction
- Slab Foundation
- Ridge Vents on the Roof
- Composition Roof
- Siding
- Vinyl Construction Material
Interior Spaces
- 2,730 Sq Ft Home
- 2-Story Property
- Rear Stairs
- Recessed Lighting
- Double Pane Windows
- Screened Porch
- Pull Down Stairs to Attic
Kitchen
- Breakfast Room
- Self-Cleaning Oven
- Microwave
- Plumbed For Ice Maker
- Dishwasher
- Disposal
Bedrooms and Bathrooms
- 4 Bedrooms
- Primary Bedroom Upstairs
- Primary Bedroom Suite
- Dual Vanity Sinks in Primary Bathroom
- Garden Bath
- Separate Shower
Laundry
- Laundry Room
- Laundry on upper level
- Washer and Dryer Hookup
Parking
- 2 Car Attached Garage
- Parking Accessed On Kitchen Level
- Automatic Garage Door Opener
Schools
- West Chatham Elementary And Middle School
- New Hampstead High School
Utilities
- Central Heating and Cooling System
- Heat Pump System
- Electric Water Heater
- Cable TV Available
Additional Features
- Energy-Efficient Insulation
- Open Patio
Listing and Financial Details
- Assessor Parcel Number 5-1009K-05-012
Community Details
Overview
- Associa Association, Phone Number (843) 785-7070
Recreation
- Community Playground
- Community Pool
- Jogging Path
Ownership History
Purchase Details
Home Financials for this Owner
Home Financials are based on the most recent Mortgage that was taken out on this home.Purchase Details
Home Financials for this Owner
Home Financials are based on the most recent Mortgage that was taken out on this home.Purchase Details
Home Financials for this Owner
Home Financials are based on the most recent Mortgage that was taken out on this home.Purchase Details
Home Financials for this Owner
Home Financials are based on the most recent Mortgage that was taken out on this home.Similar Homes in the area
Home Values in the Area
Average Home Value in this Area
Purchase History
| Date | Type | Sale Price | Title Company |
|---|---|---|---|
| Warranty Deed | $235,000 | -- | |
| Warranty Deed | $204,900 | -- | |
| Deed | $215,000 | -- | |
| Deed | $231,800 | -- |
Mortgage History
| Date | Status | Loan Amount | Loan Type |
|---|---|---|---|
| Open | $230,743 | FHA | |
| Previous Owner | $204,900 | VA | |
| Previous Owner | $212,143 | FHA | |
| Previous Owner | $208,500 | New Conventional |
Property History
| Date | Event | Price | Change | Sq Ft Price |
|---|---|---|---|---|
| 11/27/2017 11/27/17 | Sold | $235,000 | -0.8% | $86 / Sq Ft |
| 10/28/2017 10/28/17 | Pending | -- | -- | -- |
| 09/28/2017 09/28/17 | For Sale | $236,900 | +15.6% | $87 / Sq Ft |
| 05/09/2014 05/09/14 | Sold | $204,900 | 0.0% | $75 / Sq Ft |
| 02/25/2014 02/25/14 | Pending | -- | -- | -- |
| 11/22/2013 11/22/13 | For Sale | $204,900 | -- | $75 / Sq Ft |
Tax History Compared to Growth
Tax History
| Year | Tax Paid | Tax Assessment Tax Assessment Total Assessment is a certain percentage of the fair market value that is determined by local assessors to be the total taxable value of land and additions on the property. | Land | Improvement |
|---|---|---|---|---|
| 2024 | $2,771 | $145,720 | $20,000 | $125,720 |
| 2023 | $2,110 | $138,400 | $14,000 | $124,400 |
| 2022 | $2,650 | $111,040 | $14,000 | $97,040 |
| 2021 | $2,667 | $97,560 | $14,000 | $83,560 |
| 2020 | $2,589 | $95,040 | $14,000 | $81,040 |
| 2019 | $2,589 | $92,880 | $14,000 | $78,880 |
| 2018 | $2,563 | $89,800 | $14,000 | $75,800 |
| 2017 | $2,534 | $79,120 | $14,000 | $65,120 |
| 2016 | $2,506 | $78,120 | $14,000 | $64,120 |
| 2015 | $2,545 | $78,920 | $14,000 | $64,920 |
| 2014 | $3,888 | $80,040 | $0 | $0 |
Agents Affiliated with this Home
-
Trisha Cook

Seller's Agent in 2017
Trisha Cook
Compass Georgia, LLC
(912) 891-2002
205 in this area
1,149 Total Sales
-
David Mesaros

Buyer's Agent in 2017
David Mesaros
Keller Williams Coastal Area P
(912) 713-2100
4 in this area
115 Total Sales
-
Heather Murphy

Seller's Agent in 2014
Heather Murphy
Keller Williams Coastal Area P
(912) 335-3956
74 in this area
788 Total Sales
-
CINDY KNIGHT

Buyer's Agent in 2014
CINDY KNIGHT
Rawls Realty
(912) 661-3333
1 in this area
40 Total Sales
Map
Source: Savannah Multi-List Corporation
MLS Number: 179521
APN: 51009K05012
- 154 Hamilton Grove Dr
- 121 Belle Gate Dr
- 26 Bainbridge Way
- 123 Binscombe Ln
- 619 Blue Moon Crossing
- 105 Jepson Way
- 136 Jepson Way
- 137 Binscombe Ln
- 631 Blue Moon Crossing
- 120 Jepson Way
- 148 Hamilton Grove Dr
- 260 Mcqueen Dr
- 115 Merribee Ln
- 31 Cottingham Way
- 9 Cross Gate Ct
- 5 Olde Gate Ct
- 229 Sonoma Dr
- 116 River Run Dr
- 102 Rosamund Rd
- 28 Cross Gate Ct
