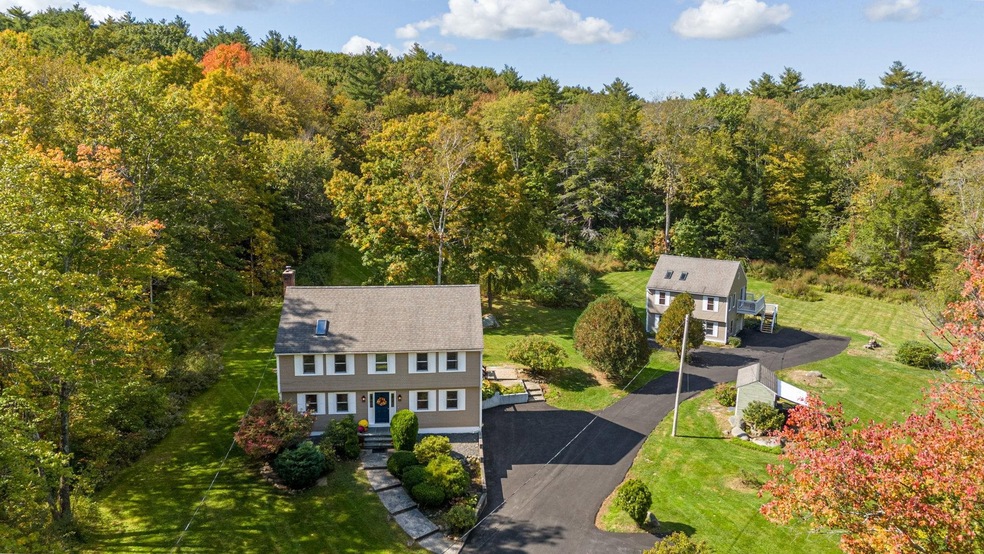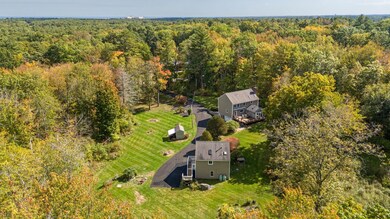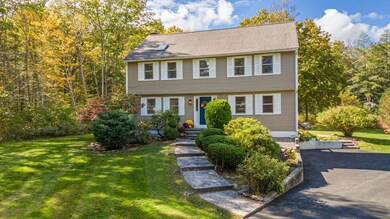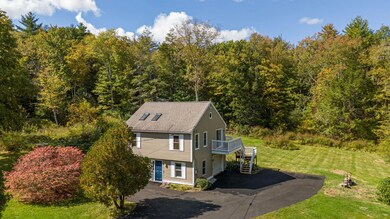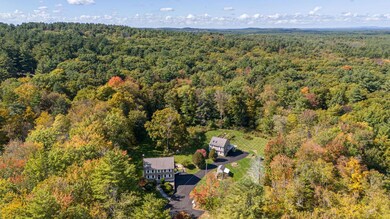
17 Goodwin Rd Hampton Falls, NH 03844
Highlights
- Accessory Dwelling Unit (ADU)
- 5.72 Acre Lot
- Deck
- Lincoln Akerman School Rated A
- Colonial Architecture
- Wood Burning Stove
About This Home
As of November 2024WELCOME HOME TO 17 GOODWIN ROAD - TWO HOMES ON ONE LOT. Looking for two homes; one for you & one as an investment and/or for caretaking, multi generational living, friends & family who come to stay; whatever your needs, this is it. The impeccably cared for main home has been beautifully updated throughout with a stunning kitchen at the heart of the home, perfect for entertaining with the open concept floor plan. Relax in the oversized family room with two seating areas gleaming with hardwood and brightly lit with natural sunlight through the newly replaced windows & the gorgeous oversized 4 season sunroom w/ vaulted ceilings. Adding to the charm of the home, warm by the cozy wood stove, trimmed in a beautiful brick hearth. Upstairs you will find four bedrooms & a loft for a home office, play or study area. Downstairs has been finished off for the perfect recreation space for a tv room, pool table or however you choose to finish it for fun! Also the added bonus of another finished space for an at home office exists as well downstairs. The garage under could house 2 smaller cars tandem when you pull down your newly paved driveway. Out back you will find yet another stunning home hosting all the amenities needed including a full kitchen, loft, large family room, bedroom & office, all boasting plenty of storage and a one car garage as well. This home is situated on over 5 privately nestled, wooded acres, close to all commuting routes & the beaches. A MUST SEE!
Last Buyer's Agent
A non PrimeMLS member
A Non PrimeMLS Agency
Home Details
Home Type
- Single Family
Est. Annual Taxes
- $10,131
Year Built
- Built in 1985
Lot Details
- 5.72 Acre Lot
- Property fronts a private road
- Lot Sloped Up
- Wooded Lot
- Garden
- Property is zoned RES/AGR
Parking
- 2 Car Garage
- Driveway
Home Design
- Colonial Architecture
- Concrete Foundation
- Wood Frame Construction
- Shingle Roof
- Clapboard
Interior Spaces
- 2-Story Property
- Cathedral Ceiling
- Ceiling Fan
- Skylights
- Fireplace
- Wood Burning Stove
- Blinds
- Combination Kitchen and Living
- Fire and Smoke Detector
Kitchen
- Open to Family Room
- Gas Range
- Range Hood
- Dishwasher
- Kitchen Island
- Disposal
Flooring
- Wood
- Carpet
- Ceramic Tile
- Vinyl Plank
Bedrooms and Bathrooms
- 4 Bedrooms
- En-Suite Primary Bedroom
Laundry
- Dryer
- Washer
Partially Finished Basement
- Walk-Out Basement
- Connecting Stairway
- Interior and Exterior Basement Entry
- Sump Pump
- Laundry in Basement
- Natural lighting in basement
Outdoor Features
- Deck
- Shed
Additional Homes
- Accessory Dwelling Unit (ADU)
Schools
- Lincoln Akerman Elementary And Middle School
- Winnacunnet High School
Utilities
- Cooling System Mounted In Outer Wall Opening
- Zoned Heating
- Baseboard Heating
- Hot Water Heating System
- Heating System Uses Oil
- 100 Amp Service
- Propane
- Private Water Source
- Water Purifier
- Septic Tank
- Private Sewer
- Leach Field
- High Speed Internet
- Cable TV Available
Listing and Financial Details
- Exclusions: Light fixture in sunroom excluded.
- Legal Lot and Block 2 / 83
Ownership History
Purchase Details
Home Financials for this Owner
Home Financials are based on the most recent Mortgage that was taken out on this home.Purchase Details
Purchase Details
Similar Homes in Hampton Falls, NH
Home Values in the Area
Average Home Value in this Area
Purchase History
| Date | Type | Sale Price | Title Company |
|---|---|---|---|
| Deed | $385,000 | -- | |
| Warranty Deed | $25,000 | -- | |
| Warranty Deed | $239,900 | -- | |
| Deed | $385,000 | -- | |
| Warranty Deed | $25,000 | -- | |
| Warranty Deed | $239,900 | -- |
Mortgage History
| Date | Status | Loan Amount | Loan Type |
|---|---|---|---|
| Open | $298,000 | Unknown | |
| Closed | $308,000 | Purchase Money Mortgage |
Property History
| Date | Event | Price | Change | Sq Ft Price |
|---|---|---|---|---|
| 11/08/2024 11/08/24 | Sold | $1,200,000 | 0.0% | $436 / Sq Ft |
| 11/08/2024 11/08/24 | Sold | $1,200,000 | +9.1% | $436 / Sq Ft |
| 10/11/2024 10/11/24 | Pending | -- | -- | -- |
| 10/11/2024 10/11/24 | Pending | -- | -- | -- |
| 10/04/2024 10/04/24 | For Sale | $1,100,000 | 0.0% | $400 / Sq Ft |
| 10/04/2024 10/04/24 | For Sale | $1,100,000 | +69.2% | $400 / Sq Ft |
| 12/10/2019 12/10/19 | Sold | $650,000 | -6.5% | $270 / Sq Ft |
| 11/20/2019 11/20/19 | Pending | -- | -- | -- |
| 09/03/2019 09/03/19 | For Sale | $695,000 | 0.0% | $289 / Sq Ft |
| 07/28/2018 07/28/18 | Rented | $1,800 | 0.0% | -- |
| 07/14/2018 07/14/18 | For Rent | $1,800 | +2.9% | -- |
| 10/11/2017 10/11/17 | Rented | $1,750 | 0.0% | -- |
| 09/01/2017 09/01/17 | Price Changed | $1,750 | -5.4% | $2 / Sq Ft |
| 08/04/2017 08/04/17 | For Rent | $1,850 | +5.7% | -- |
| 08/05/2016 08/05/16 | Rented | $1,750 | 0.0% | -- |
| 08/05/2016 08/05/16 | For Rent | $1,750 | +25.0% | -- |
| 08/26/2013 08/26/13 | Rented | $1,400 | 0.0% | -- |
| 08/26/2013 08/26/13 | For Rent | $1,400 | -- | -- |
Tax History Compared to Growth
Tax History
| Year | Tax Paid | Tax Assessment Tax Assessment Total Assessment is a certain percentage of the fair market value that is determined by local assessors to be the total taxable value of land and additions on the property. | Land | Improvement |
|---|---|---|---|---|
| 2024 | $11,359 | $793,200 | $392,800 | $400,400 |
| 2023 | $10,131 | $782,300 | $381,900 | $400,400 |
| 2022 | $9,303 | $443,200 | $209,500 | $233,700 |
| 2021 | $9,360 | $443,200 | $209,500 | $233,700 |
| 2020 | $9,462 | $443,200 | $209,500 | $233,700 |
| 2019 | $9,799 | $443,200 | $209,500 | $233,700 |
| 2018 | $8,830 | $443,700 | $209,500 | $234,200 |
| 2017 | $8,254 | $391,200 | $179,400 | $211,800 |
| 2016 | $8,411 | $391,200 | $179,400 | $211,800 |
| 2015 | $8,692 | $391,200 | $179,400 | $211,800 |
| 2014 | $8,048 | $389,900 | $179,400 | $210,500 |
Agents Affiliated with this Home
-
A
Seller's Agent in 2024
Anne Lane
RE/MAX Realty One
-
A
Buyer's Agent in 2024
A non PrimeMLS member
VT_ME_NH_NEREN
-
J
Seller's Agent in 2019
Jillian Tanida
The Hamptons Real Estate
-
P
Buyer's Agent in 2019
Paul LePere
The Hamptons Real Estate
-
K
Seller's Agent in 2018
Krissy Couch
The Aland Realty Group
-
L
Seller's Agent in 2017
Larry Craig
Coldwell Banker Realty Newburyport MA
Map
Source: PrimeMLS
MLS Number: 5017390
APN: HMPF-000001-000083-000002
