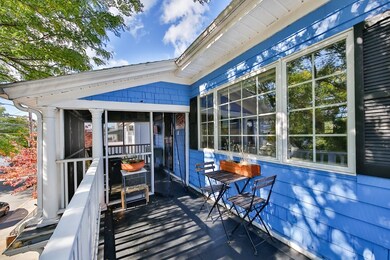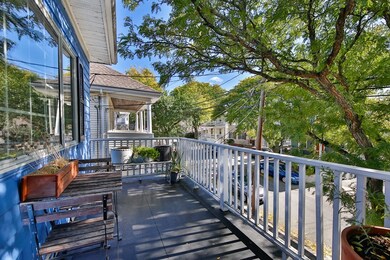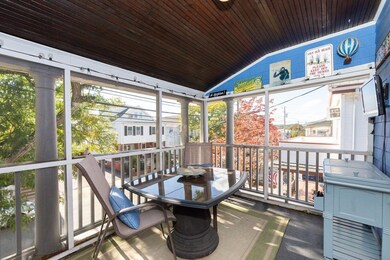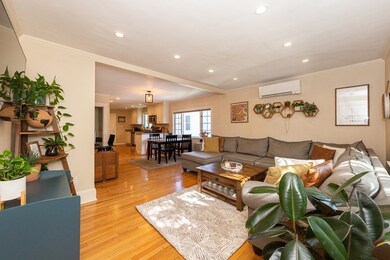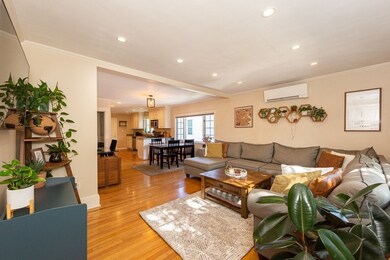
17 Gordon St Unit 2 Somerville, MA 02144
West Somerville NeighborhoodHighlights
- Wood Flooring
- Heating System Uses Steam
- 4-minute walk to Capen Park
- Somerville High School Rated A-
About This Home
As of May 2025With curb appeal galore, this Teele Square charmer is just minutes to Dilboy Field & the proposed green lineT. A bright & happy exterior welcomes you to the upper level screened-in porch which feels like an extension of living space. Take off your shoes, there's plenty of storage space in the private entryway & mud room closet. Nicely proportioned rooms naturally delineate themselves throughout the open concept design which includes a spacious living room, dining room flooded w/sunlight & upscale kitchen w/granite counters, SS appliances & wrap around peninsula. Two spacious bedrooms & a beautifully tiled bathroom complete this offering! All this + 3 energy efficient mini-split heat/AC systems, laundry IN THE unit, basement storage & full use of the entire driveway! Relax & enjoy the calming serenity of the private patio which is surrounded by perennial plantings. You'll love living steps from Davis Sq. shops & restaurants & can catch the Red Line T to Cambridge or Boston in just mins!
Last Agent to Sell the Property
Gibson Sotheby's International Realty Listed on: 10/07/2020

Property Details
Home Type
- Condominium
Est. Annual Taxes
- $6,923
Year Built
- Built in 1917
Lot Details
- Year Round Access
Kitchen
- Range
- Dishwasher
- Disposal
Flooring
- Wood
- Tile
Laundry
- Laundry in unit
- Dryer
- Washer
Utilities
- Ductless Heating Or Cooling System
- Heating System Uses Steam
- Heating System Uses Gas
- Natural Gas Water Heater
Additional Features
- Basement
Community Details
- Call for details about the types of pets allowed
Listing and Financial Details
- Assessor Parcel Number M:3 B:B L:18 U:1
Ownership History
Purchase Details
Home Financials for this Owner
Home Financials are based on the most recent Mortgage that was taken out on this home.Purchase Details
Home Financials for this Owner
Home Financials are based on the most recent Mortgage that was taken out on this home.Purchase Details
Home Financials for this Owner
Home Financials are based on the most recent Mortgage that was taken out on this home.Similar Homes in Somerville, MA
Home Values in the Area
Average Home Value in this Area
Purchase History
| Date | Type | Sale Price | Title Company |
|---|---|---|---|
| Deed | $739,000 | None Available | |
| Deed | $739,000 | None Available | |
| Not Resolvable | $579,000 | None Available | |
| Not Resolvable | $450,000 | -- |
Mortgage History
| Date | Status | Loan Amount | Loan Type |
|---|---|---|---|
| Open | $514,000 | Purchase Money Mortgage | |
| Closed | $514,000 | Purchase Money Mortgage | |
| Previous Owner | $387,930 | New Conventional | |
| Previous Owner | $336,000 | Stand Alone Refi Refinance Of Original Loan | |
| Previous Owner | $360,000 | New Conventional |
Property History
| Date | Event | Price | Change | Sq Ft Price |
|---|---|---|---|---|
| 05/21/2025 05/21/25 | Sold | $739,000 | +5.6% | $750 / Sq Ft |
| 04/15/2025 04/15/25 | Pending | -- | -- | -- |
| 04/09/2025 04/09/25 | For Sale | $700,000 | +20.9% | $711 / Sq Ft |
| 11/19/2020 11/19/20 | Sold | $579,000 | 0.0% | $588 / Sq Ft |
| 10/10/2020 10/10/20 | Pending | -- | -- | -- |
| 10/07/2020 10/07/20 | For Sale | $579,000 | +28.7% | $588 / Sq Ft |
| 06/30/2016 06/30/16 | Sold | $450,000 | +12.8% | $479 / Sq Ft |
| 05/12/2016 05/12/16 | Pending | -- | -- | -- |
| 05/04/2016 05/04/16 | For Sale | $399,000 | -- | $424 / Sq Ft |
Tax History Compared to Growth
Tax History
| Year | Tax Paid | Tax Assessment Tax Assessment Total Assessment is a certain percentage of the fair market value that is determined by local assessors to be the total taxable value of land and additions on the property. | Land | Improvement |
|---|---|---|---|---|
| 2025 | $6,923 | $634,600 | $0 | $634,600 |
| 2024 | $6,468 | $614,800 | $0 | $614,800 |
| 2023 | $6,367 | $615,800 | $0 | $615,800 |
| 2022 | $5,897 | $579,300 | $0 | $579,300 |
| 2021 | $5,668 | $556,200 | $0 | $556,200 |
| 2020 | $5,511 | $546,200 | $0 | $546,200 |
| 2019 | $5,263 | $489,100 | $0 | $489,100 |
| 2018 | $4,979 | $440,200 | $0 | $440,200 |
| 2017 | $4,493 | $385,000 | $0 | $385,000 |
| 2016 | $4,850 | $387,100 | $0 | $387,100 |
| 2015 | $4,239 | $336,200 | $0 | $336,200 |
Agents Affiliated with this Home
-
The Rasner Group
T
Seller's Agent in 2025
The Rasner Group
Keller Williams Realty Boston-Metro | Back Bay
(904) 687-8456
4 in this area
152 Total Sales
-
Ilya Rasner

Seller Co-Listing Agent in 2025
Ilya Rasner
Keller Williams Realty Boston-Metro | Back Bay
(617) 823-9780
2 in this area
73 Total Sales
-
Team Jen and Lynn

Buyer's Agent in 2025
Team Jen and Lynn
Thalia Tringo & Associates Real Estate, Inc.
(617) 216-5244
5 in this area
99 Total Sales
-
Julie Gibson

Seller's Agent in 2020
Julie Gibson
Gibson Sotheby's International Realty
(781) 771-5760
4 in this area
248 Total Sales
-
Jaime Kidston

Seller's Agent in 2016
Jaime Kidston
Keller Williams Realty Boston Northwest
(305) 204-6194
39 Total Sales
-
Meg Shea
M
Buyer's Agent in 2016
Meg Shea
Great Spaces ERA
(401) 486-0689
5 Total Sales
Map
Source: MLS Property Information Network (MLS PIN)
MLS Number: 72739044
APN: SOME-000003-B000000-000018-000002
- 31 Fairfax St
- 114 Capen St
- 49 Sterling St
- 79 Fairfax St Unit 79
- 84 Adams St Unit 2
- 395 Alewife Brook Pkwy Unit PH E
- 16 High St Unit 2
- 282 Boston Ave
- 21 College Hill Rd
- 111 Hillsdale Rd
- 92 North St
- 78 Orchard St Unit 2
- 78 Orchard St Unit 1
- 76 Orchard St
- 281 Alewife Brook Pkwy
- 83 Sunnyside Ave
- 69 Conwell Ave
- 7 Arizona Terrace Unit 1
- 33 Conwell Ave
- 233 Powder House Blvd

