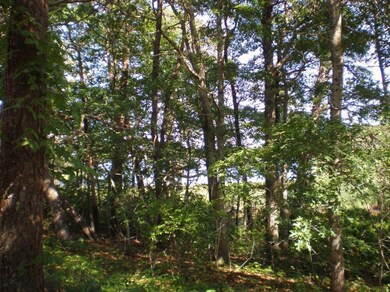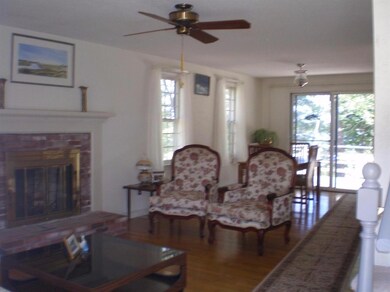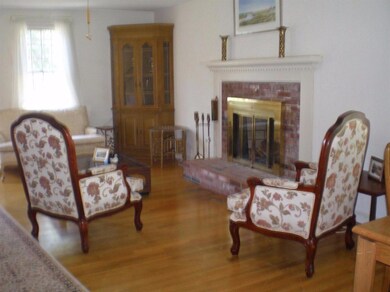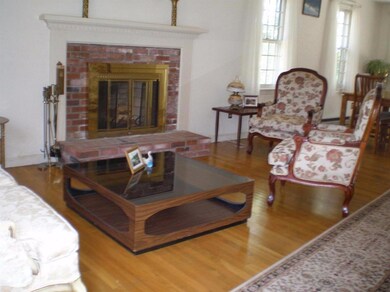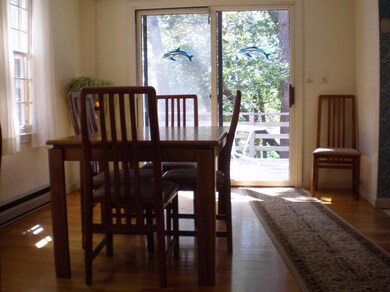
17 Gosling Ln Dennis Port, MA 02639
Dennis Port NeighborhoodEstimated Value: $613,015 - $671,000
Highlights
- Waterfront
- Deck
- Wood Flooring
- Cape Cod Architecture
- Wooded Lot
- 1 Fireplace
About This Home
As of December 2016Opportunity to own charming Cape home with water views of Swan Pond. Bring your canoe, kayak or enjoy fishing just out your back door. Open floor plan with wood fireplace living room /dining room offering hardwood floors and slider that leads to a large deck. Galley kitchen, bedroom and full bath with laundry complete the 1st floor. Second floor offers 2 large bedrooms and full bath. Walk out basement and 1 car garage under. New 3 bedroom title 5 system just installed.
Last Agent to Sell the Property
Michele Farren
Kinlin Grover Real Estate Listed on: 06/27/2016
Last Buyer's Agent
Michele Farren
Kinlin Grover Compass License #9039126
Home Details
Home Type
- Single Family
Est. Annual Taxes
- $1,936
Year Built
- Built in 1985
Lot Details
- 0.26 Acre Lot
- Waterfront
- Property fronts a private road
- Near Conservation Area
- Cul-De-Sac
- Level Lot
- Wooded Lot
- Yard
Parking
- 1 Car Garage
- Basement Garage
- Off-Street Parking
Home Design
- Cape Cod Architecture
- Poured Concrete
- Asphalt Roof
- Shingle Siding
- Concrete Perimeter Foundation
Interior Spaces
- 1,372 Sq Ft Home
- 1-Story Property
- Built-In Features
- Ceiling Fan
- 1 Fireplace
- Living Room
- Dining Room
- Property Views
Kitchen
- Electric Range
- Microwave
Flooring
- Wood
- Carpet
- Vinyl
Bedrooms and Bathrooms
- 3 Bedrooms
- 2 Full Bathrooms
Laundry
- Laundry Room
- Laundry on main level
- Washer Hookup
Basement
- Walk-Out Basement
- Basement Fills Entire Space Under The House
- Interior Basement Entry
Utilities
- No Cooling
- Heating Available
- Electric Water Heater
- Septic Tank
Additional Features
- Deck
- Property is near shops
Community Details
- No Home Owners Association
Listing and Financial Details
- Assessor Parcel Number 1220650
Ownership History
Purchase Details
Home Financials for this Owner
Home Financials are based on the most recent Mortgage that was taken out on this home.Purchase Details
Purchase Details
Similar Homes in the area
Home Values in the Area
Average Home Value in this Area
Purchase History
| Date | Buyer | Sale Price | Title Company |
|---|---|---|---|
| Casey David C | $300,000 | -- | |
| Albert Family Lt | -- | -- | |
| Albert Ft | $35,000 | -- |
Mortgage History
| Date | Status | Borrower | Loan Amount |
|---|---|---|---|
| Open | Casey David C | $100,000 |
Property History
| Date | Event | Price | Change | Sq Ft Price |
|---|---|---|---|---|
| 12/21/2016 12/21/16 | Sold | $300,000 | -14.3% | $219 / Sq Ft |
| 12/12/2016 12/12/16 | Pending | -- | -- | -- |
| 06/27/2016 06/27/16 | For Sale | $350,000 | -- | $255 / Sq Ft |
Tax History Compared to Growth
Tax History
| Year | Tax Paid | Tax Assessment Tax Assessment Total Assessment is a certain percentage of the fair market value that is determined by local assessors to be the total taxable value of land and additions on the property. | Land | Improvement |
|---|---|---|---|---|
| 2025 | $2,195 | $507,000 | $171,200 | $335,800 |
| 2024 | $2,112 | $481,000 | $164,600 | $316,400 |
| 2023 | $2,061 | $441,300 | $149,600 | $291,700 |
| 2022 | $1,969 | $351,600 | $134,800 | $216,800 |
| 2021 | $1,844 | $305,800 | $132,100 | $173,700 |
| 2020 | $1,878 | $307,900 | $144,200 | $163,700 |
| 2019 | $1,926 | $312,100 | $164,900 | $147,200 |
| 2018 | $1,887 | $297,700 | $157,000 | $140,700 |
| 2017 | $1,854 | $301,500 | $157,000 | $144,500 |
| 2016 | $1,937 | $296,600 | $173,800 | $122,800 |
| 2015 | $1,898 | $296,600 | $173,800 | $122,800 |
| 2014 | $1,859 | $292,700 | $173,800 | $118,900 |
Agents Affiliated with this Home
-
M
Seller's Agent in 2016
Michele Farren
Kinlin Grover Real Estate
Map
Source: Cape Cod & Islands Association of REALTORS®
MLS Number: 21605808
APN: DENN-000122-000000-000065
- 171 Searsville Rd
- 1 Calico Cir
- 1 Calico Cir Unit 1
- 239 Upper County Rd
- 17 Aunt Lauras Ln
- 24 Highland St
- 218 Center St
- 97 Great Western Rd
- 7 Bittersweet Ln
- 19 Elkannah Howland
- 19-21 Elkanah Howland Rd
- 6 Raintree Rd
- 11 Lane Rd
- 78 Upper County Rd
- 69 Upper County Rd
- 3 Jennifer Ln
- 100 Center St
- 174 Upper County Rd Unit 2-15
- 401 Main St Unit 101
- 91 Depot Rd W
- 17 Gosling Ln
- 15 Gosling Ln
- 19 Gosling Ln
- 21 Whistler Ln
- 16 Gosling Ln
- 9 Gosling Ln
- 12 Gosling Ln
- 8 Gosling Ln
- 363 Center St
- 3 Gosling Ln
- 176 Searsville Rd
- 5 Whistler Ln
- 361 Center St
- 361 Center St Unit 6
- 361 Center St Unit 5
- 361 Center St Unit 4
- 361 Center St Unit 3
- 361 Center St Unit 2
- 8 Gosling
- 9 Whistler Ln

