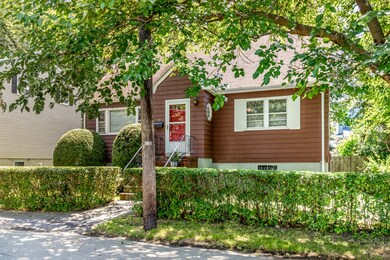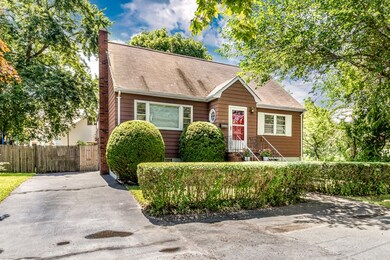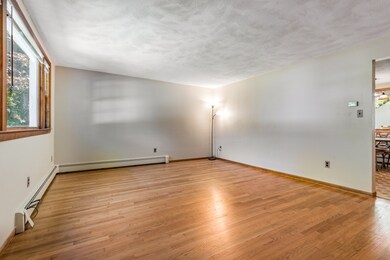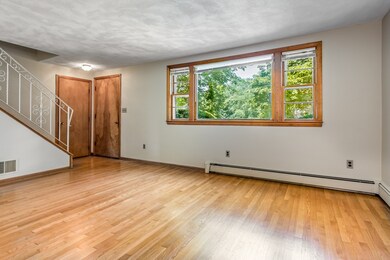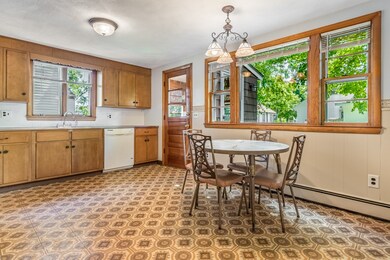
17 Grant Rd Malden, MA 02148
Linden NeighborhoodHighlights
- Wood Flooring
- Enclosed patio or porch
- Storage Shed
- Fenced Yard
About This Home
As of September 2019This pristine FOUR bedroom Linden Cape is move-in ready with refinished gleaming hardwood floors through out and fresh paint! Enjoy easy access to Route 1, The Tobin Bridge, Logan Airport, and Boston from your pretty tree-lined street! Quick walk to the Bike Path and Linden Steam Academy. The first floor includes a large living room with coat closet, a bright and open eat-in kitchen with a bay window overlooking a lovely maple tree in the fenced-in yard and two large & sunny bedrooms and a 1/2 bath finish the main level. The second floor offers two more spacious & bright bedrooms, one with a walk in closet spanning the entire length of the room! A tiled full bath, complete with linen closet and additional hallway closet offer plenty of space and storage for a growing family! You'll be amazed at the pristine condition of the bright and open basement, which is partially finished with a wood stove! Newer oil tank, heating system, and hot water tank! She is a beauty!
Home Details
Home Type
- Single Family
Est. Annual Taxes
- $70
Year Built
- Built in 1965
Lot Details
- Year Round Access
- Fenced Yard
- Property is zoned ResA
Interior Spaces
- Window Screens
- Basement
Kitchen
- Range
- Dishwasher
- Disposal
Flooring
- Wood
- Laminate
Laundry
- Dryer
- Washer
Outdoor Features
- Enclosed patio or porch
- Storage Shed
- Rain Gutters
Utilities
- Hot Water Baseboard Heater
- Heating System Uses Oil
- Oil Water Heater
- Cable TV Available
Listing and Financial Details
- Assessor Parcel Number M:173 B:519 L:907
Ownership History
Purchase Details
Home Financials for this Owner
Home Financials are based on the most recent Mortgage that was taken out on this home.Similar Homes in the area
Home Values in the Area
Average Home Value in this Area
Purchase History
| Date | Type | Sale Price | Title Company |
|---|---|---|---|
| Not Resolvable | $502,000 | -- |
Mortgage History
| Date | Status | Loan Amount | Loan Type |
|---|---|---|---|
| Open | $401,600 | New Conventional |
Property History
| Date | Event | Price | Change | Sq Ft Price |
|---|---|---|---|---|
| 11/01/2019 11/01/19 | Rented | $2,900 | -1.7% | -- |
| 10/24/2019 10/24/19 | Under Contract | -- | -- | -- |
| 10/19/2019 10/19/19 | For Rent | $2,950 | 0.0% | -- |
| 09/27/2019 09/27/19 | Sold | $502,000 | +6.8% | $306 / Sq Ft |
| 08/16/2019 08/16/19 | Pending | -- | -- | -- |
| 08/06/2019 08/06/19 | For Sale | $469,900 | -- | $287 / Sq Ft |
Tax History Compared to Growth
Tax History
| Year | Tax Paid | Tax Assessment Tax Assessment Total Assessment is a certain percentage of the fair market value that is determined by local assessors to be the total taxable value of land and additions on the property. | Land | Improvement |
|---|---|---|---|---|
| 2025 | $70 | $614,900 | $276,000 | $338,900 |
| 2024 | $6,639 | $567,900 | $259,700 | $308,200 |
| 2023 | $6,425 | $527,100 | $235,400 | $291,700 |
| 2022 | $6,158 | $498,600 | $215,100 | $283,500 |
| 2021 | $5,876 | $478,100 | $202,900 | $275,200 |
| 2020 | $5,122 | $404,900 | $187,500 | $217,400 |
| 2019 | $4,946 | $372,700 | $178,600 | $194,100 |
| 2018 | $4,702 | $333,700 | $148,100 | $185,600 |
| 2017 | $4,587 | $323,700 | $148,100 | $175,600 |
| 2016 | $4,507 | $297,300 | $136,000 | $161,300 |
| 2015 | $4,392 | $279,200 | $129,500 | $149,700 |
| 2014 | $4,210 | $261,500 | $117,700 | $143,800 |
Agents Affiliated with this Home
-
Kristin Gennetti

Seller's Agent in 2019
Kristin Gennetti
Century 21 North East
(781) 704-7040
4 in this area
140 Total Sales
-
Sandeep Basnet

Seller's Agent in 2019
Sandeep Basnet
GR8 Real Estate LLC
(857) 373-9607
32 Total Sales
Map
Source: MLS Property Information Network (MLS PIN)
MLS Number: 72545883
APN: MALD-000173-000519-000907
- 6 Grant Rd
- 39 Grant Rd
- 66 Revere St
- 90-92 Beach St
- 76 Beach St
- 563 Lynn St
- 65 Hancock Rd
- 1135 Salem St
- 17 Cleveland St
- 21 Claremont St
- 143 Bellvale St
- 628 Malden St
- 133 Salem St Unit 214
- 133 Salem St Unit 307
- 133 Salem St Unit 304
- 133 Salem St Unit 418
- 133 Salem St Unit 207
- 133 Salem St Unit 213
- 133 Salem St Unit 408
- 133 Salem St Unit 410

