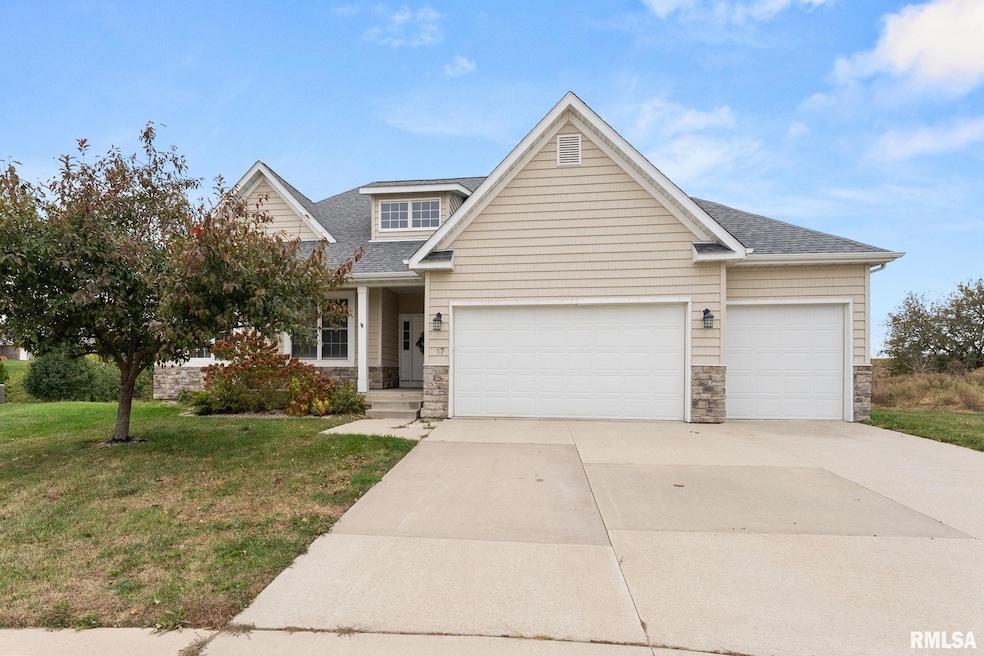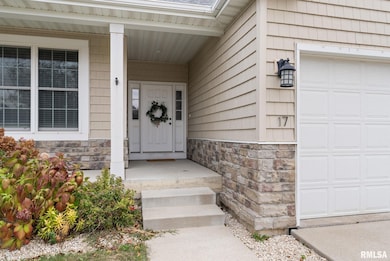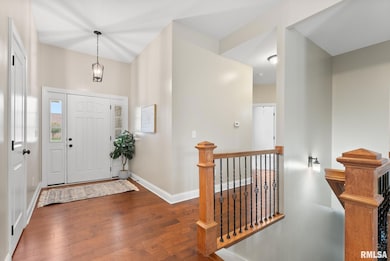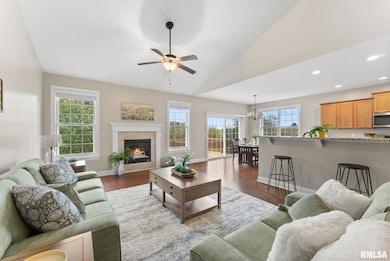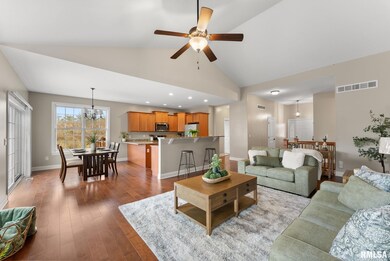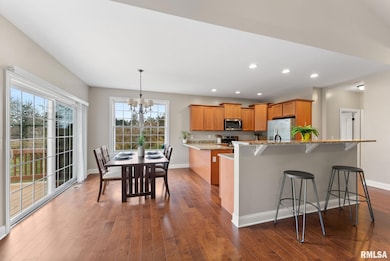17 Greystone Ct Le Claire, IA 52753
Stoney Creek NeighborhoodEstimated payment $3,352/month
Highlights
- Very Popular Property
- Deck
- Ranch Style House
- Cody Elementary School Rated A
- Vaulted Ceiling
- Cul-De-Sac
About This Home
Tucked at the end of a quiet cul-de-sac in the highly sought-after Pebble Creek neighborhood, this 4-bedroom, 3-bath beauty checks all the boxes, and then adds a few bonus ones just for fun. Inside, you'll find a bright, open layout that makes hosting, relaxing, and everyday living a breeze. The spacious kitchen flows effortlessly into the dining and living areas, making it perfect for everything from pancake breakfasts to Friday night takeout (just minutes from your favorite restaurants and TBK!). The primary suite offers a peaceful retreat, while the additional bedrooms provide space for guests, family, or that home office you keep saying you'll set up. The 3-car garage means there's plenty of room for cars, bikes, and all your weekend adventure gear. Located just a short drive from the new Joan of Arc school, local parks, and top-rated schools, this home blends convenience with community. Homes like this don't stay secret for long in Pebble Creek. Come see why everyone wants to call this neighborhood "home"!
Listing Agent
RE/MAX Concepts Bettendorf Brokerage Email: barbkhenson@gmail.com License #S63279000/475.164840 Listed on: 10/27/2025

Home Details
Home Type
- Single Family
Est. Annual Taxes
- $6,756
Year Built
- Built in 2013
Lot Details
- 0.48 Acre Lot
- Lot Dimensions are 141x43x135x103x143
- Cul-De-Sac
- Level Lot
HOA Fees
- $10 Monthly HOA Fees
Parking
- 3 Car Attached Garage
- Garage Door Opener
- On-Street Parking
Home Design
- Ranch Style House
- Poured Concrete
- Shingle Roof
- Vinyl Siding
- Stone
Interior Spaces
- 2,893 Sq Ft Home
- Vaulted Ceiling
- Ceiling Fan
- Gas Log Fireplace
- Blinds
- Living Room with Fireplace
Kitchen
- Range
- Microwave
- Dishwasher
- Disposal
Bedrooms and Bathrooms
- 4 Bedrooms
- 3 Full Bathrooms
Laundry
- Dryer
- Washer
Partially Finished Basement
- Walk-Out Basement
- Basement Fills Entire Space Under The House
- Sump Pump
- Natural lighting in basement
Outdoor Features
- Deck
- Patio
Schools
- Pleasant Valley Middle School
- Pleasant Valley High School
Utilities
- Forced Air Heating and Cooling System
- Heating System Uses Natural Gas
- Electric Water Heater
- High Speed Internet
- Cable TV Available
Community Details
- Pebble Creek North Subdivision
Listing and Financial Details
- Assessor Parcel Number 8505071127
Map
Home Values in the Area
Average Home Value in this Area
Tax History
| Year | Tax Paid | Tax Assessment Tax Assessment Total Assessment is a certain percentage of the fair market value that is determined by local assessors to be the total taxable value of land and additions on the property. | Land | Improvement |
|---|---|---|---|---|
| 2025 | $6,756 | $465,200 | $135,600 | $329,600 |
| 2024 | $6,866 | $445,300 | $135,600 | $309,700 |
| 2023 | $6,888 | $445,300 | $135,600 | $309,700 |
| 2022 | $6,818 | $378,700 | $129,130 | $249,570 |
| 2021 | $6,818 | $378,700 | $129,130 | $249,570 |
| 2020 | $6,175 | $318,730 | $63,000 | $255,730 |
| 2019 | $6,170 | $318,730 | $63,000 | $255,730 |
| 2018 | $6,102 | $318,730 | $63,000 | $255,730 |
| 2017 | $1,773 | $318,730 | $63,000 | $255,730 |
| 2016 | $2,520 | $0 | $0 | $0 |
| 2015 | $2,520 | $0 | $0 | $0 |
| 2014 | $1,574 | $14,400 | $0 | $0 |
Property History
| Date | Event | Price | List to Sale | Price per Sq Ft |
|---|---|---|---|---|
| 10/27/2025 10/27/25 | For Sale | $529,900 | 0.0% | $183 / Sq Ft |
| 08/25/2020 08/25/20 | Rented | $2,308 | -7.7% | -- |
| 08/25/2020 08/25/20 | Under Contract | -- | -- | -- |
| 08/25/2020 08/25/20 | For Rent | $2,500 | -- | -- |
Purchase History
| Date | Type | Sale Price | Title Company |
|---|---|---|---|
| Warranty Deed | $283,500 | None Available |
Mortgage History
| Date | Status | Loan Amount | Loan Type |
|---|---|---|---|
| Closed | $7,492,000 | Future Advance Clause Open End Mortgage |
Source: RMLS Alliance
MLS Number: QC4268757
APN: 8505071127
- 26 Blackstone Cir
- 32 Blackstone Cir
- 67 Cobblestone Ln
- 6 Redstone Ct
- 7 Redstone Ct
- 27 Pebble Creek Cir
- 0 195th St
- 25865 Valley Dr
- 18968 Great River Rd
- 600 Sycamore Dr
- 19456 250th Ave
- 19468 250th Ave
- 2294 Forest Reed Place
- LOT 11 250th Ave
- Lot 14 250th Ave
- Lot 10 250th Ave
- Lot 8 250th Ave
- Lot 13 250th Ave
- Lot 1 250th Ave
- Lot 7 250th Ave
- 54 Cobblestone Ln
- 723 Cox Ct
- 6817 Timber Ct
- 7118 International Dr
- 4833 Lauren Ln
- 4784 Middle Rd
- 3939 53rd Ave
- 3431 Glenbrook Cir S
- 3467 Glenbrook Cir N
- 5472 Devils Glen Rd
- 3605-3747 Tanglewood Rd
- 3011 Belmont Place
- 3701-3883 Tanglefoot Ln
- 7216-7220 Grove Crossing
- 233 Manor Dr
- 3434 Towne Pointe Dr
- 3240 Parkwild Dr Unit 1C
- 3835 Prairie Ln
- 3106 Maplecrest Rd
- 2505 Devils Glen Rd
