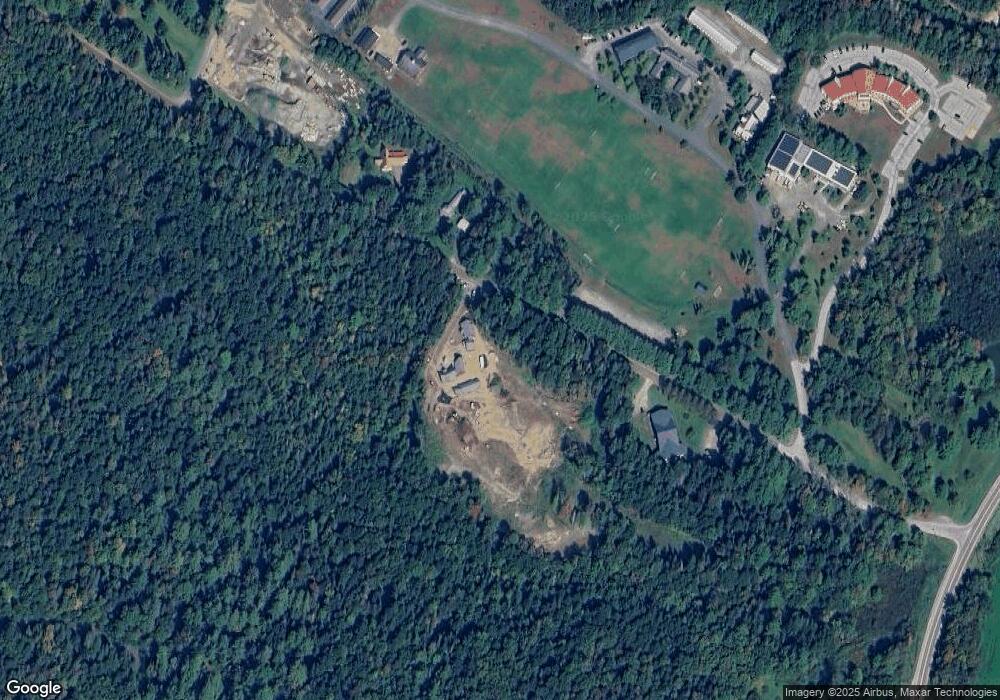17 Grumman Ln Waitsfield, VT 05673
3
Beds
2
Baths
1,500
Sq Ft
28
Acres
About This Home
This home is located at 17 Grumman Ln, Waitsfield, VT 05673. 17 Grumman Ln is a home located in Washington County with nearby schools including Waitsfield Elementary School.
Create a Home Valuation Report for This Property
The Home Valuation Report is an in-depth analysis detailing your home's value as well as a comparison with similar homes in the area
Home Values in the Area
Average Home Value in this Area
Tax History Compared to Growth
Map
Nearby Homes
- 485 Smith Rd
- 12 Delong Rd
- 778 Route 100 B
- 1851 Center Fayston Rd
- 989 Vermont Route 100b Route
- 960 East Rd
- 801 Vermont Route 100
- 57 The Commons Unit 4
- 75 The Commons Unit 10
- 157 Mehuron Dr
- 1808 Route 100b
- 000 Rabbit Run Rd
- 1407 Moretown Mountain Rd
- 3742 N Fayston Rd
- 720 Bat Hennessy Rd
- 4296 Center Fayston Rd
- 459 Bat Hennesey Rd
- 239 Ski Valley Rd
- 0 Bragg Hill Rd
- 5677 Main St
- 7 Grumman Ln
- 39 Estes Landing Rd
- 75 Estes Landing Rd
- 16 Grumman Ln
- 41 Estes Landing Rd
- 11 Sikorsky Ln
- D Fly-In Airport Rd Unit D
- 312 Airport Rd
- 149 J Airport Rd Unit J
- 149 Airport Road Fly-In Chalets Unit J
- 149 Airport Rd Unit D
- 149 Airport Rd Unit G
- 149 Airport Rd Unit B
- 149 Airport Rd Unit Fly-In B
- 149 Airport Rd Unit J
- 149 Airport Rd Unit H
- 149 Airport Rd Unit L
- 149 Airport Rd
- 149 Airport Rd Unit A
- 149 Airport Rd Unit C
