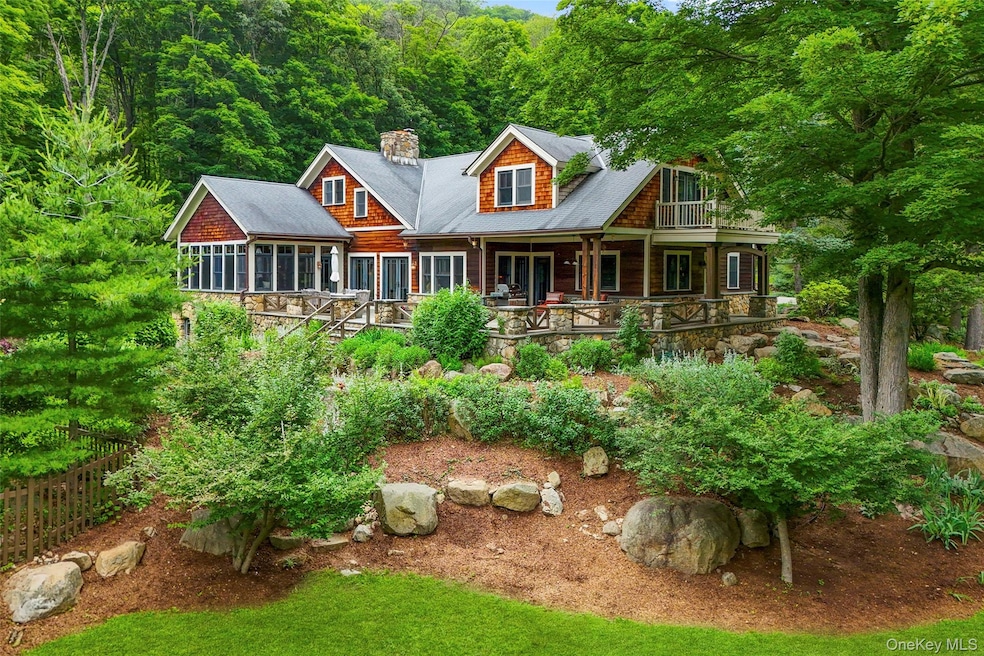17 Half Moon Ridge Cold Spring, NY 10516
Estimated payment $20,309/month
Highlights
- Guest House
- Barn
- Gourmet Kitchen
- Haldane Elementary/Middle School Rated A-
- Cabana
- 4.94 Acre Lot
About This Home
Welcome to your dream country house, nestled on a beautiful level five-acre property on a private road at Cold Spring's gateway to the Hudson Highlands. This expansive home offers the perfect blend of luxurious comfort and serene outdoor living, reminiscent of a private resort.
Enjoy the ease of walkable access to Cold Spring’s charming shops, cafes, and cultural attractions, as well as convenient proximity to the Cold Spring Metro-North North Train Station. For outdoor enthusiasts, trailheads to Bull Hill and Breakneck are a short walk away, providing endless opportunities for hiking and adventure right from your backyard.
The property features a large heated in-ground swimming pool, ideal for relaxation and entertaining. Inside, discover a range of amenities including a dedicated ping pong room and a recreational pool room. A barn, and various outbuildings add character and functionality. Additionally, there is a large one-bedroom, two-bath apartment on the property, making this a true family compound or an excellent opportunity for rental income.
Whether you're seeking a private oasis, a multi-generational home, or an investment opportunity, this property offers the perfect combination of space, comfort, and convenience. Don’t miss your chance to own this exceptional estate in one of the most desirable areas of The Hudson Valley.
Listing Agent
Houlihan Lawrence Inc. Brokerage Phone: 845-265-5500 License #10401324658 Listed on: 07/11/2025

Home Details
Home Type
- Single Family
Est. Annual Taxes
- $31,198
Year Built
- Built in 2002
Lot Details
- 4.94 Acre Lot
- South Facing Home
- Private Lot
- Secluded Lot
- Level Lot
- Partially Wooded Lot
Parking
- 3 Car Garage
- Driveway
Home Design
- Mini Estate
- Chalet
- Wood Siding
- Stone Siding
Interior Spaces
- 4,935 Sq Ft Home
- Built-In Features
- Beamed Ceilings
- Cathedral Ceiling
- Ceiling Fan
- 3 Fireplaces
- Wood Burning Stove
- Entrance Foyer
- Formal Dining Room
- Partially Finished Basement
- Walk-Out Basement
- Dryer
Kitchen
- Gourmet Kitchen
- Convection Oven
- Gas Oven
- Cooktop
- Microwave
- Freezer
- Dishwasher
- Stainless Steel Appliances
- Kitchen Island
- Granite Countertops
- Disposal
Bedrooms and Bathrooms
- 5 Bedrooms
- Main Floor Bedroom
Pool
- Cabana
- In Ground Pool
- Saltwater Pool
- Pool Cover
Outdoor Features
- Deck
- Covered Patio or Porch
- Terrace
- Gazebo
- Separate Outdoor Workshop
- Shed
Schools
- Haldane Elementary/Middle School
- Haldane Middle School
- Haldane High School
Utilities
- Forced Air Heating and Cooling System
- Underground Utilities
- Well
- Electric Water Heater
- Septic Tank
- High Speed Internet
Additional Features
- Guest House
- Borders State Land
- Barn
Listing and Financial Details
- Assessor Parcel Number 372603-037-000-0001-002-000-0000
Map
Home Values in the Area
Average Home Value in this Area
Tax History
| Year | Tax Paid | Tax Assessment Tax Assessment Total Assessment is a certain percentage of the fair market value that is determined by local assessors to be the total taxable value of land and additions on the property. | Land | Improvement |
|---|---|---|---|---|
| 2023 | $30,009 | $525,500 | $54,000 | $471,500 |
| 2022 | $29,273 | $525,500 | $54,000 | $471,500 |
| 2021 | $25,222 | $525,500 | $54,000 | $471,500 |
| 2020 | $27,422 | $525,500 | $54,000 | $471,500 |
| 2019 | $3,211 | $525,500 | $54,000 | $471,500 |
| 2018 | $26,552 | $525,500 | $54,000 | $471,500 |
| 2017 | $25,931 | $525,500 | $54,000 | $471,500 |
| 2016 | $24,954 | $510,800 | $54,000 | $456,800 |
Property History
| Date | Event | Price | Change | Sq Ft Price |
|---|---|---|---|---|
| 07/11/2025 07/11/25 | For Sale | $3,250,000 | -- | $659 / Sq Ft |
Source: OneKey® MLS
MLS Number: 886893
APN: 372603-037-000-0001-002-000-0000
- 24 Mountain Ave
- 6 Belvedere St E
- 20 Division St
- 23 Kemble Ave
- 64 Paulding Ave
- 5 Forge Gate Dr Unit C3
- 11 The Blvd Unit A4
- 107 Lane Gate Rd
- 2680 U S 9
- 52 Justins Way
- 2975 Route 9
- 80 Justins Way
- 33 Victoria Dr
- Lot 3 Woods Rd
- 1 Avery Rd
- 6 Riverside Dr
- 10 Hy Vue Terrace
- 69 Clove Brook Dr
- 1136 Route 9d
- 23 Maple Rd
- 11 Parsonage St
- 161 Main St
- 70 Main St Unit 2
- 70 Main St
- 501-511 Lane Gate Rd
- 149 Jaycox Rd
- 2560 U S 9 Unit B
- 3 Orchard Ln Unit Cold Spring NY rare find
- 7 Taft Place
- 14 Ledge Rock Ct
- 15 Lipani Rd Unit 3
- 26 Nelson Ln
- 202 Hudson St Unit B
- 51 Cherry Ave Unit A
- 245 Hudson St Unit 3
- 247 Hudson St Unit 6
- 6 Parry Ave Unit 2
- 36 Lake St
- 52 Church St
- 29 Fort Putnam St Unit 1






