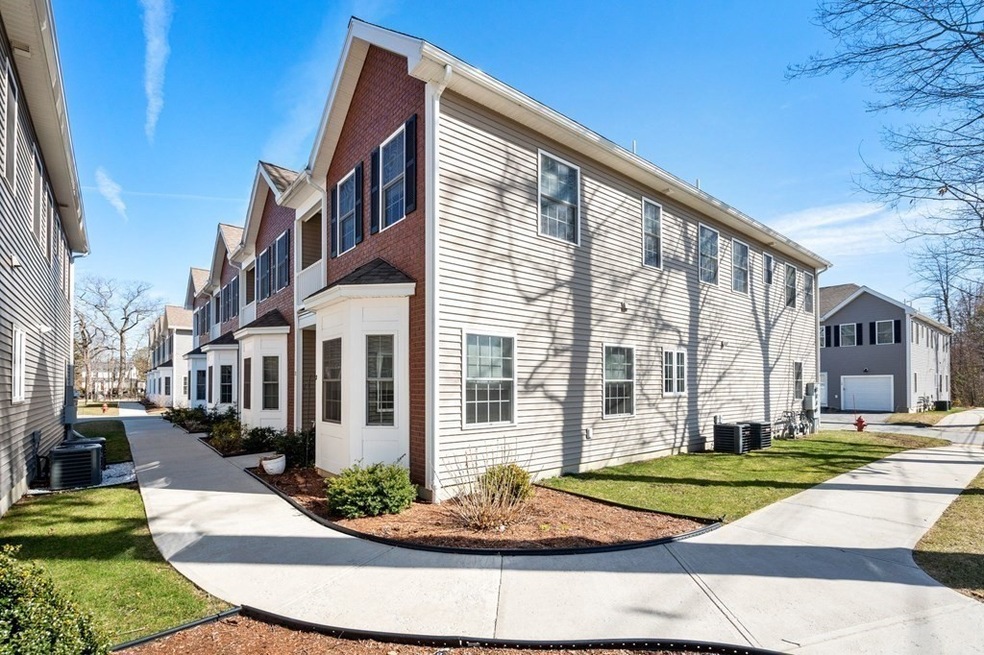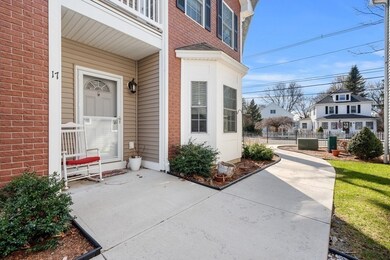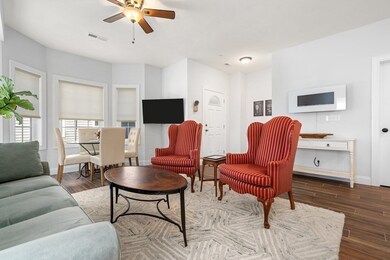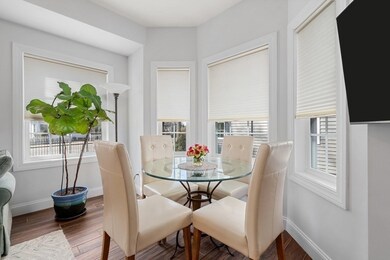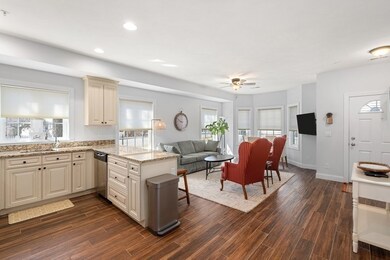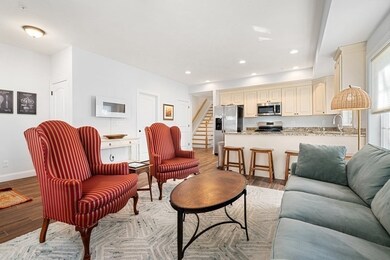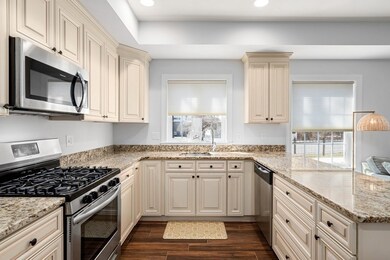
17 Hamel Way Unit 17 Haverhill, MA 01835
Central Bradford NeighborhoodHighlights
- Golf Course Community
- Medical Services
- Solid Surface Countertops
- Community Stables
- Property is near public transit
- Community Pool
About This Home
As of May 2023Come and enjoy the convenience of condo living at the highly sought-after Carrington Estates located in the coveted Bradford section. Driving into this community has a Beacon Hill feel to it. This end unit features an open floor plan, an eat-in kitchen with granite countertops, stainless steel appliances, central air, and gleaming hardwood look tile floors. 3 large bedrooms include a primary bedroom with a primary bath and walk-in closet. Central air and 1 car garage. Plus, enjoy all the amenities the Bradford community has to offer! Haverhill's vibrant downtown is minutes away and offers shopping, awesome nightlife, and great restaurants… including several that can be accessed by boat via the docks off the Merrimack River! Don't miss your chance to be the first to see this incredible townhome! First OH Thurs 4/6 from 5-6:30 P.M.
Last Agent to Sell the Property
The Good Life Real Estate Group
Realty One Group Nest Listed on: 04/06/2023

Townhouse Details
Home Type
- Townhome
Est. Annual Taxes
- $4,636
Year Built
- Built in 2017
Lot Details
- Near Conservation Area
HOA Fees
- $311 Monthly HOA Fees
Parking
- 1 Car Attached Garage
- Open Parking
- Off-Street Parking
Home Design
- Frame Construction
- Shingle Roof
Interior Spaces
- 1,575 Sq Ft Home
- 2-Story Property
- Insulated Windows
- Insulated Doors
Kitchen
- Range
- Microwave
- Dishwasher
- Stainless Steel Appliances
- Solid Surface Countertops
Flooring
- Wall to Wall Carpet
- Ceramic Tile
Bedrooms and Bathrooms
- 3 Bedrooms
- Primary bedroom located on second floor
Laundry
- Laundry on upper level
- Dryer
- Washer
Location
- Property is near public transit
- Property is near schools
Schools
- Bradford Elem. Elementary School
- Hunking Midd. Middle School
- Haverhill High School
Utilities
- Forced Air Heating and Cooling System
- Heating System Uses Natural Gas
- Gas Water Heater
Listing and Financial Details
- Assessor Parcel Number M:0727 B:00500 L:17,5005616
Community Details
Overview
- Association fees include insurance, maintenance structure, road maintenance, ground maintenance, snow removal
- 172 Units
- Carrington Estates Community
Amenities
- Medical Services
- Shops
- Coin Laundry
Recreation
- Golf Course Community
- Tennis Courts
- Community Pool
- Park
- Community Stables
- Jogging Path
Pet Policy
- Pets Allowed
Ownership History
Purchase Details
Purchase Details
Home Financials for this Owner
Home Financials are based on the most recent Mortgage that was taken out on this home.Similar Homes in Haverhill, MA
Home Values in the Area
Average Home Value in this Area
Purchase History
| Date | Type | Sale Price | Title Company |
|---|---|---|---|
| Quit Claim Deed | -- | None Available | |
| Condominium Deed | $329,900 | -- |
Mortgage History
| Date | Status | Loan Amount | Loan Type |
|---|---|---|---|
| Open | $392,000 | Purchase Money Mortgage | |
| Previous Owner | $140,000 | New Conventional |
Property History
| Date | Event | Price | Change | Sq Ft Price |
|---|---|---|---|---|
| 05/24/2023 05/24/23 | Sold | $500,000 | +11.4% | $317 / Sq Ft |
| 04/10/2023 04/10/23 | Pending | -- | -- | -- |
| 04/06/2023 04/06/23 | For Sale | $448,777 | +36.0% | $285 / Sq Ft |
| 12/14/2018 12/14/18 | Sold | $329,900 | 0.0% | $209 / Sq Ft |
| 10/31/2018 10/31/18 | Pending | -- | -- | -- |
| 06/22/2018 06/22/18 | For Sale | $329,900 | -- | $209 / Sq Ft |
Tax History Compared to Growth
Tax History
| Year | Tax Paid | Tax Assessment Tax Assessment Total Assessment is a certain percentage of the fair market value that is determined by local assessors to be the total taxable value of land and additions on the property. | Land | Improvement |
|---|---|---|---|---|
| 2025 | $4,764 | $444,800 | $0 | $444,800 |
| 2024 | $4,365 | $410,200 | $0 | $410,200 |
| 2023 | $4,636 | $415,800 | $0 | $415,800 |
| 2022 | $4,241 | $333,400 | $0 | $333,400 |
| 2021 | $4,211 | $313,300 | $0 | $313,300 |
| 2020 | $4,332 | $318,500 | $0 | $318,500 |
| 2019 | $3,275 | $234,800 | $0 | $234,800 |
| 2018 | $133 | $9,300 | $0 | $9,300 |
Agents Affiliated with this Home
-
The Good Life Real Estate Group
T
Seller's Agent in 2023
The Good Life Real Estate Group
Realty One Group Nest
2 in this area
55 Total Sales
-
Jay LeClerc

Seller Co-Listing Agent in 2023
Jay LeClerc
Realty One Group Nest
(978) 985-6329
4 in this area
90 Total Sales
-
Carolina Lara
C
Buyer's Agent in 2023
Carolina Lara
Coldwell Banker Realty - Waltham
(617) 584-6486
1 in this area
3 Total Sales
-
Paul Annaloro

Seller's Agent in 2018
Paul Annaloro
The Carroll Team
(978) 204-7899
11 in this area
103 Total Sales
-
C
Buyer's Agent in 2018
Cindy Sauter
Realty One Group Nest
Map
Source: MLS Property Information Network (MLS PIN)
MLS Number: 73095640
APN: HAVE M:0727 B:00500 L:17
- 7 Revere St
- 67 Lexington Ave
- 71 Lexington Ave
- 15 Hyatt Ave
- 301 S Main St
- 18 Church St
- 20-22 Blossom St
- 12 Salem St Unit 2
- 50 Allen St
- 10 New Hampshire Ave
- 155 Salem St
- 552 S Main St Unit 2
- 61 S Kimball St
- 92 River St
- 72 River St Unit 2
- 72 River St Unit 5
- 72 River St Unit 8
- 5 Comanche Cir Unit 5
- 5 Comanche Cir
- 226-236 River St Unit 5
