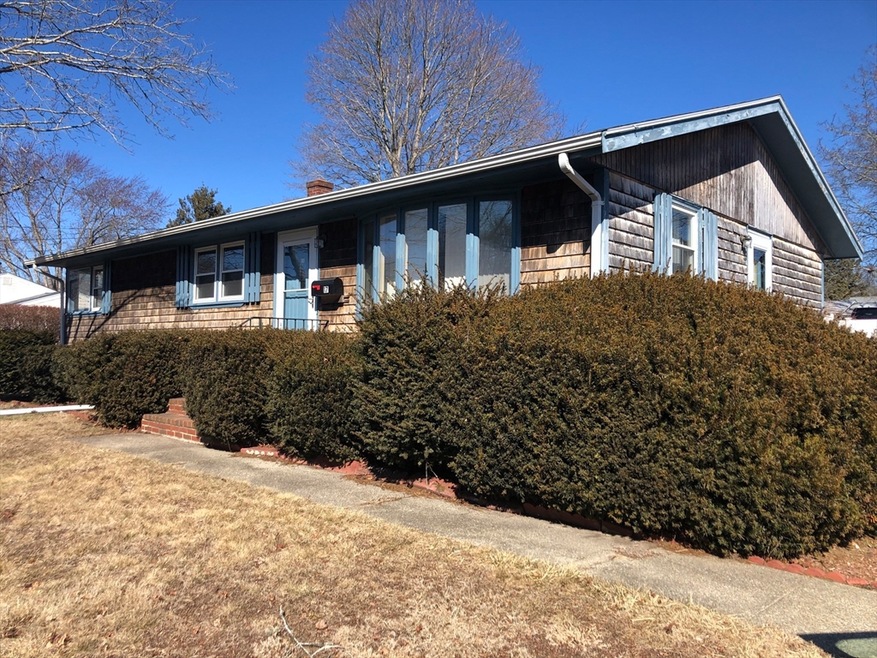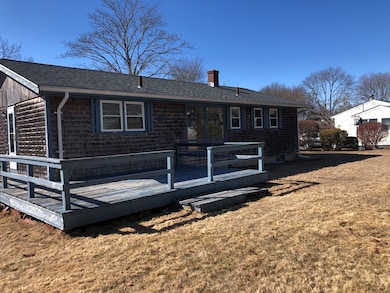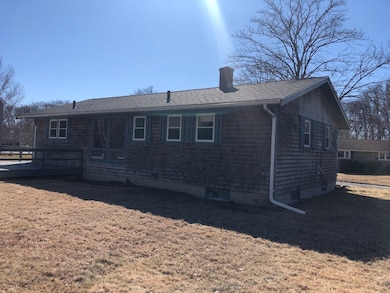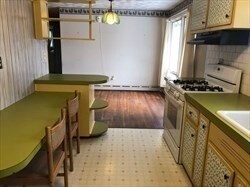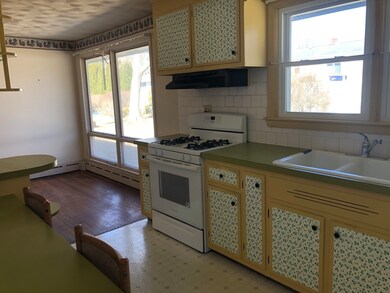
17 Hamlet St Fairhaven, MA 02719
East Fairhaven NeighborhoodHighlights
- Deck
- Ranch Style House
- No HOA
- Property is near public transit
- Wood Flooring
- Jogging Path
About This Home
As of April 2025Lovingly cared for by the same owner since built. Hardwood flooring throughout. Lots of big-ticket items have been updated in the past several years: Roof, Furnace, Hot water tank, Harvey Windows, Walk in Shower in main bath. With a little TLC you can make this home your own. Situated in established neighborhood. Bike path is at the end of the street. Close to shopping, beaches, Phoenix Rail Trail, restaurants, highways. schools. Kitchen is open to dining area. Living room is spacious and light. Three bedrooms with nice size closets. Main bedroom offers half bath. Nice level yard with a big deck for summertime BBQ's. Paved driveway for 2-3 vehicles.Seller does not occupy property. Buyers to do due diligence.
Last Agent to Sell the Property
Stellar Real Estate LLC Listed on: 03/03/2025
Home Details
Home Type
- Single Family
Est. Annual Taxes
- $3,744
Year Built
- Built in 1960
Lot Details
- 10,332 Sq Ft Lot
- Level Lot
- Property is zoned RA
Home Design
- Ranch Style House
- Frame Construction
- Shingle Roof
- Concrete Perimeter Foundation
Interior Spaces
- 1,080 Sq Ft Home
- Picture Window
Kitchen
- Breakfast Bar
- Range<<rangeHoodToken>>
- Dishwasher
Flooring
- Wood
- Vinyl
Bedrooms and Bathrooms
- 3 Bedrooms
- Separate Shower
- Linen Closet In Bathroom
Laundry
- Laundry on main level
- Dryer
- Washer
Unfinished Basement
- Basement Fills Entire Space Under The House
- Interior and Exterior Basement Entry
- Sump Pump
- Block Basement Construction
Parking
- 3 Car Parking Spaces
- Driveway
- Paved Parking
- Open Parking
- Off-Street Parking
Eco-Friendly Details
- Energy-Efficient Thermostat
Outdoor Features
- Deck
- Rain Gutters
Location
- Property is near public transit
- Property is near schools
Utilities
- No Cooling
- 1 Heating Zone
- Heating System Uses Natural Gas
- Baseboard Heating
- 100 Amp Service
- Gas Water Heater
Listing and Financial Details
- Tax Lot 48
- Assessor Parcel Number 3281951
Community Details
Recreation
- Jogging Path
- Bike Trail
Additional Features
- No Home Owners Association
- Shops
Similar Homes in Fairhaven, MA
Home Values in the Area
Average Home Value in this Area
Mortgage History
| Date | Status | Loan Amount | Loan Type |
|---|---|---|---|
| Closed | $330,000 | Adjustable Rate Mortgage/ARM |
Property History
| Date | Event | Price | Change | Sq Ft Price |
|---|---|---|---|---|
| 07/20/2025 07/20/25 | For Sale | $525,000 | +28.0% | $486 / Sq Ft |
| 04/16/2025 04/16/25 | Sold | $410,000 | -8.9% | $380 / Sq Ft |
| 03/28/2025 03/28/25 | Pending | -- | -- | -- |
| 03/03/2025 03/03/25 | For Sale | $449,900 | -- | $417 / Sq Ft |
Tax History Compared to Growth
Tax History
| Year | Tax Paid | Tax Assessment Tax Assessment Total Assessment is a certain percentage of the fair market value that is determined by local assessors to be the total taxable value of land and additions on the property. | Land | Improvement |
|---|---|---|---|---|
| 2025 | $3,689 | $395,800 | $185,300 | $210,500 |
| 2024 | $3,444 | $373,100 | $185,300 | $187,800 |
| 2023 | $3,373 | $339,000 | $171,800 | $167,200 |
| 2022 | $3,234 | $316,400 | $163,700 | $152,700 |
| 2021 | $3,073 | $272,200 | $148,800 | $123,400 |
| 2020 | $2,924 | $264,400 | $142,000 | $122,400 |
| 2019 | $2,905 | $248,900 | $129,300 | $119,600 |
| 2018 | $2,805 | $235,800 | $123,100 | $112,700 |
| 2017 | $14 | $229,600 | $123,100 | $106,500 |
| 2016 | $2,728 | $224,000 | $123,100 | $100,900 |
| 2015 | $2,685 | $221,000 | $123,100 | $97,900 |
Agents Affiliated with this Home
-
Katie Elderkin

Seller's Agent in 2025
Katie Elderkin
Keller Williams South Watuppa
(508) 863-5889
1 in this area
87 Total Sales
-
Darlene Peacock-Oliveira
D
Seller's Agent in 2025
Darlene Peacock-Oliveira
Stellar Real Estate LLC
(508) 942-6368
2 in this area
17 Total Sales
Map
Source: MLS Property Information Network (MLS PIN)
MLS Number: 73340279
APN: FAIR-000031-000000-000048
- 37 Evergreen St
- 296 Huttleston Ave Unit 296
- 502 Nasketucket Way
- 394 Huttleston Ave
- 18 Forestview Dr
- 3 Teal Cir
- 280 Bridge St Lot1
- 12 Day St
- 0 Huttleston Ave
- 0 Sconticut Neck Rd Unit 73398773
- 450 Bridge St
- 65 Shaws Cove Rd
- 27 Sconticut Neck Rd
- 2 Jason Terrace
- 21 Harbor Mist Dr
- 7 Grove St
- 21 Grove St
- 0 Bonney St Unit 73340588
- 13 Hathaway St
- 15 Bayview Ave
