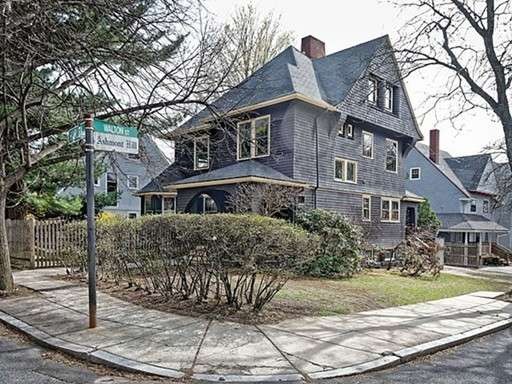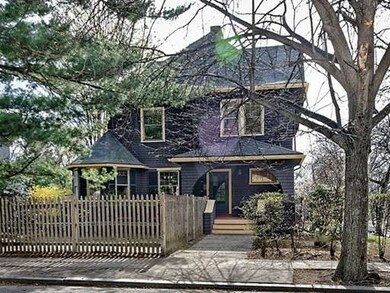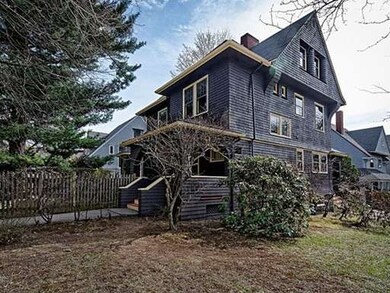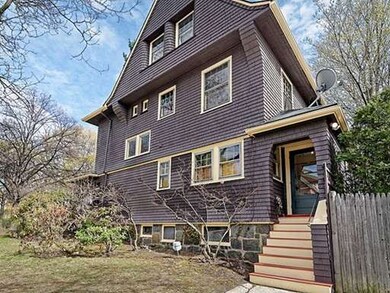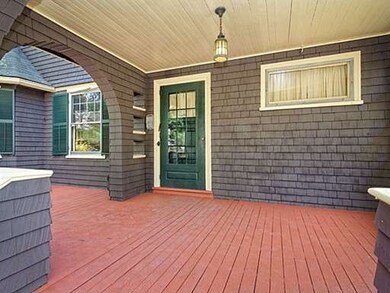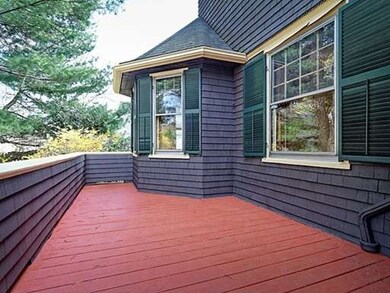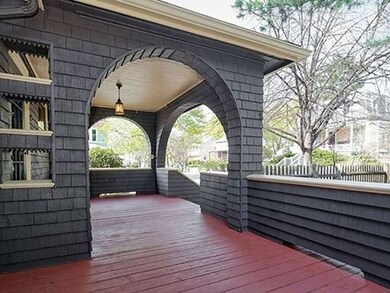
17 Harley St Dorchester Center, MA 02124
Ashmont NeighborhoodAbout This Home
As of November 2017Coveted Edwin J Lewis shingle style cottage of "moderate scale", thoughtfully placed on a corner lot in Ashmont Hill. With all the original architectural details retained, inside and out, this home awaits the owner who seeks to place their own "signature" to the finished masterpiece. At close glance, the discerning eye will appreciate the uniquely balanced 3 archway entry; one leading to the front door, a second to the front porch & a third to view the streetscape. The home's foyer, consciously oversized for greeting guests & entertaining, is ample enough to be an additional room. Living room & dining room link seamlessly so to enjoy the features of both; a striking fireplace/mantel, the octagonal bay, built-in benches, crown molding, chair rail, pocket doors and endless windows that face east, south & west allowing warm sunlight throughout the day. Large master bedroom with fireplace. 4 more generous bedrooms, a home office/nursery & 2 full baths. 2 car parking. New gas HVAC system.
Last Agent to Sell the Property
Lawrence Gettings
At Home Real Estate Group, Inc Listed on: 05/07/2015
Last Buyer's Agent
Lawrence Gettings
At Home Real Estate Group, Inc Listed on: 05/07/2015
Home Details
Home Type
Single Family
Est. Annual Taxes
$12,966
Year Built
1887
Lot Details
0
Listing Details
- Lot Description: Corner, Fenced/Enclosed
- Other Agent: 1.00
- Special Features: None
- Property Sub Type: Detached
- Year Built: 1887
Interior Features
- Appliances: Range, Dishwasher, Refrigerator, Washer, Dryer
- Fireplaces: 1
- Has Basement: Yes
- Fireplaces: 1
- Number of Rooms: 9
- Amenities: Public Transportation, Shopping, Park, Walk/Jog Trails, Golf Course, Medical Facility, Bike Path, Highway Access, T-Station
- Electric: Circuit Breakers, 100 Amps
- Energy: Storm Windows, Storm Doors
- Flooring: Tile, Vinyl, Hardwood
- Interior Amenities: Security System, Cable Available
- Basement: Full, Interior Access, Bulkhead, Sump Pump, Concrete Floor
- Bedroom 2: Second Floor, 21X20
- Bedroom 3: Second Floor, 12X11
- Bedroom 4: Third Floor, 17X13
- Bedroom 5: Third Floor, 13X12
- Bathroom #1: First Floor
- Bathroom #2: Second Floor
- Kitchen: First Floor, 14X12
- Living Room: First Floor, 21X20
- Master Bedroom: Second Floor, 16X15
- Master Bedroom Description: Fireplace, Closet, Flooring - Hardwood
- Dining Room: First Floor, 18X18
Exterior Features
- Roof: Asphalt/Fiberglass Shingles
- Construction: Frame
- Exterior: Shingles, Wood
- Exterior Features: Porch, Gutters, Fenced Yard, Satellite Dish
- Foundation: Granite, Slab
Garage/Parking
- Parking: Off-Street
- Parking Spaces: 2
Utilities
- Cooling: Central Air
- Heating: Central Heat, Forced Air, Gas
- Cooling Zones: 1
- Heat Zones: 1
- Hot Water: Natural Gas, Tank
- Utility Connections: for Gas Range, for Gas Dryer, Washer Hookup
Lot Info
- Assessor Parcel Number: W:17 P:04744 S:000
Ownership History
Purchase Details
Purchase Details
Home Financials for this Owner
Home Financials are based on the most recent Mortgage that was taken out on this home.Purchase Details
Home Financials for this Owner
Home Financials are based on the most recent Mortgage that was taken out on this home.Similar Homes in Dorchester Center, MA
Home Values in the Area
Average Home Value in this Area
Purchase History
| Date | Type | Sale Price | Title Company |
|---|---|---|---|
| Quit Claim Deed | -- | None Available | |
| Not Resolvable | $1,125,000 | None Available | |
| Not Resolvable | $999,900 | -- |
Mortgage History
| Date | Status | Loan Amount | Loan Type |
|---|---|---|---|
| Open | $212,000 | Credit Line Revolving | |
| Previous Owner | $56,250 | Balloon | |
| Previous Owner | $900,000 | Purchase Money Mortgage | |
| Previous Owner | $499,900 | New Conventional | |
| Previous Owner | $616,803 | Stand Alone Refi Refinance Of Original Loan | |
| Previous Owner | $90,000 | No Value Available | |
| Previous Owner | $60,000 | No Value Available | |
| Previous Owner | $75,000 | No Value Available | |
| Previous Owner | $31,500 | No Value Available | |
| Previous Owner | $70,000 | No Value Available |
Property History
| Date | Event | Price | Change | Sq Ft Price |
|---|---|---|---|---|
| 11/10/2017 11/10/17 | Sold | $999,900 | 0.0% | $417 / Sq Ft |
| 08/12/2017 08/12/17 | Pending | -- | -- | -- |
| 07/13/2017 07/13/17 | For Sale | $999,900 | +54.1% | $417 / Sq Ft |
| 06/26/2015 06/26/15 | Sold | $649,000 | 0.0% | $274 / Sq Ft |
| 05/18/2015 05/18/15 | Pending | -- | -- | -- |
| 05/07/2015 05/07/15 | For Sale | $649,000 | -- | $274 / Sq Ft |
Tax History Compared to Growth
Tax History
| Year | Tax Paid | Tax Assessment Tax Assessment Total Assessment is a certain percentage of the fair market value that is determined by local assessors to be the total taxable value of land and additions on the property. | Land | Improvement |
|---|---|---|---|---|
| 2025 | $12,966 | $1,119,700 | $326,300 | $793,400 |
| 2024 | $13,467 | $1,235,500 | $317,500 | $918,000 |
| 2023 | $12,398 | $1,154,400 | $296,700 | $857,700 |
| 2022 | $11,629 | $1,068,800 | $274,700 | $794,100 |
| 2021 | $11,269 | $1,056,100 | $274,700 | $781,400 |
| 2020 | $10,178 | $963,800 | $209,900 | $753,900 |
| 2019 | $9,841 | $933,700 | $177,800 | $755,900 |
| 2018 | $7,306 | $697,100 | $177,800 | $519,300 |
| 2017 | $7,382 | $697,100 | $177,800 | $519,300 |
| 2016 | $4,950 | $450,000 | $177,800 | $272,200 |
| 2015 | $4,116 | $339,900 | $104,200 | $235,700 |
| 2014 | $3,818 | $303,500 | $104,200 | $199,300 |
Agents Affiliated with this Home
-
J
Seller's Agent in 2017
John Kinney
In Realty
1 in this area
3 Total Sales
-

Buyer's Agent in 2017
Bart Foster
Keller Williams Realty Boston-Metro | Back Bay
(617) 230-2370
24 Total Sales
-
L
Seller's Agent in 2015
Lawrence Gettings
At Home Real Estate Group, Inc
Map
Source: MLS Property Information Network (MLS PIN)
MLS Number: 71832060
APN: DORC-000000-000017-004744
- 60 Roslin St Unit 2
- 30 Welles Ave Unit 2
- 3 Roslin St Unit 1
- 58 Bailey St
- 72 Bailey St
- 43 Withington St Unit 7
- 39 Torrey St Unit 1
- 50 Lithgow St
- 52 Lithgow St Unit 2
- 56 Lithgow St
- 74 Burt St Unit 201
- 74 Burt St Unit 202
- 74 Burt St Unit 304
- 47 Torrey St Unit 1
- 783 Washington St Unit 1
- 51 Fuller St
- 60 Fuller St Unit 5
- 123-125 Centre St Unit TH 1
- 123-125 Centre St Unit 8
- 123-125 Centre St Unit 9
