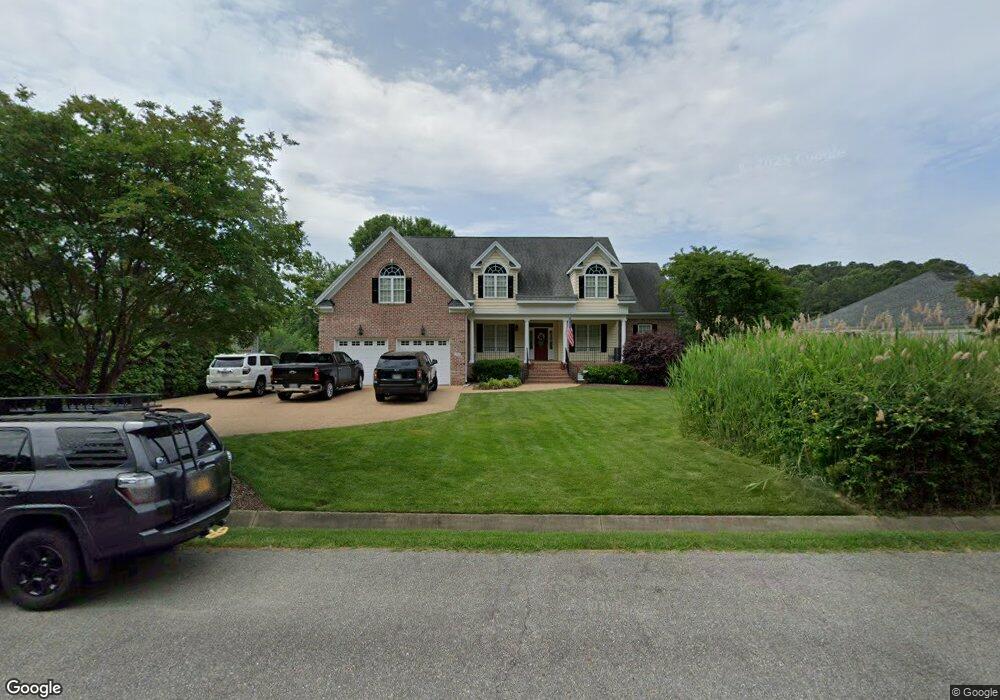17 Haywagon Trail Hampton, VA 23669
Fox Hill NeighborhoodEstimated Value: $662,311 - $758,000
5
Beds
4
Baths
3,819
Sq Ft
$185/Sq Ft
Est. Value
About This Home
This home is located at 17 Haywagon Trail, Hampton, VA 23669 and is currently estimated at $706,828, approximately $185 per square foot. 17 Haywagon Trail is a home located in Hampton City with nearby schools including Samuel P. Langley Elementary School, Benjamin Syms Middle School, and Kecoughtan High School.
Ownership History
Date
Name
Owned For
Owner Type
Purchase Details
Closed on
Aug 21, 2024
Sold by
Walter Douglas J and Walter Courtney R
Bought by
Mostajo Andy and Mostajo Suzann
Current Estimated Value
Home Financials for this Owner
Home Financials are based on the most recent Mortgage that was taken out on this home.
Original Mortgage
$690,000
Outstanding Balance
$681,980
Interest Rate
6.73%
Mortgage Type
VA
Estimated Equity
$24,848
Purchase Details
Closed on
Jul 19, 2007
Sold by
Fox Ronald E
Bought by
Walter Douglas J
Home Financials for this Owner
Home Financials are based on the most recent Mortgage that was taken out on this home.
Original Mortgage
$417,000
Interest Rate
6.71%
Mortgage Type
New Conventional
Purchase Details
Closed on
Jun 14, 2006
Sold by
The Kicotan Co
Bought by
Fox Ronald E
Home Financials for this Owner
Home Financials are based on the most recent Mortgage that was taken out on this home.
Original Mortgage
$100,000
Interest Rate
6.58%
Mortgage Type
Construction
Create a Home Valuation Report for This Property
The Home Valuation Report is an in-depth analysis detailing your home's value as well as a comparison with similar homes in the area
Home Values in the Area
Average Home Value in this Area
Purchase History
| Date | Buyer | Sale Price | Title Company |
|---|---|---|---|
| Mostajo Andy | $689,000 | None Listed On Document | |
| Walter Douglas J | $570,000 | -- | |
| Fox Ronald E | $150,000 | -- |
Source: Public Records
Mortgage History
| Date | Status | Borrower | Loan Amount |
|---|---|---|---|
| Open | Mostajo Andy | $690,000 | |
| Previous Owner | Walter Douglas J | $417,000 | |
| Previous Owner | Fox Ronald E | $100,000 |
Source: Public Records
Tax History
| Year | Tax Paid | Tax Assessment Tax Assessment Total Assessment is a certain percentage of the fair market value that is determined by local assessors to be the total taxable value of land and additions on the property. | Land | Improvement |
|---|---|---|---|---|
| 2025 | $3,577 | $682,800 | $149,500 | $533,300 |
| 2024 | $6,859 | $596,400 | $139,500 | $456,900 |
| 2023 | $7,060 | $596,400 | $139,500 | $456,900 |
| 2022 | $6,803 | $576,500 | $139,500 | $437,000 |
| 2021 | $6,308 | $498,200 | $139,500 | $358,700 |
| 2020 | $6,164 | $497,100 | $139,500 | $357,600 |
| 2019 | $6,069 | $489,400 | $139,500 | $349,900 |
| 2018 | $6,101 | $484,400 | $139,500 | $344,900 |
| 2017 | $6,101 | $0 | $0 | $0 |
| 2016 | $6,101 | $484,400 | $0 | $0 |
| 2015 | $6,101 | $0 | $0 | $0 |
| 2014 | $6,090 | $484,400 | $139,500 | $344,900 |
Source: Public Records
Map
Nearby Homes
- 25 Hunter Trace
- 4 Overlook Ct
- 97 Harris Creek Rd
- 7 Maverick Ct
- 18 Fort Worth St
- 321 Beauregard Heights
- 12 Zilber Ct
- 121 Fort Worth St
- 101 Wilderness Rd
- 18 Riverview Dr
- 820 Lemaster Ave
- 10 Hatteras Landing
- 8 Cannonball Cir
- 943 Allendale Dr
- 112 Pine Creek Dr
- 926 Allendale Dr
- 906 Allendale Dr
- 209 Missionary Ridge
- 5 Willow Rd
- 702 New Bern Ave
- 15 Haywagon Trail
- 19 Haywagon Trail
- 21 Haywagon Trail
- 13 Haywagon Trail Unit F
- 13 Haywagon Trail Unit S1200.00
- 13 Haywagon Trail
- 14 Haywagon Trail
- 16 Haywagon Trail
- 11 Haywagon Trail
- 12 Haywagon Trail
- 9001 Farm House Ln
- 9 Haywagon Trail
- 10 Haywagon Trail
- 7 Haywagon Trail
- 8 Haywagon Trail
- 38 Edinburgh Ln
- 70 Haywagon Trail
- 5 Haywagon Trail
- 6 Haywagon Trail
- 34 Edinburgh Ln
Your Personal Tour Guide
Ask me questions while you tour the home.
