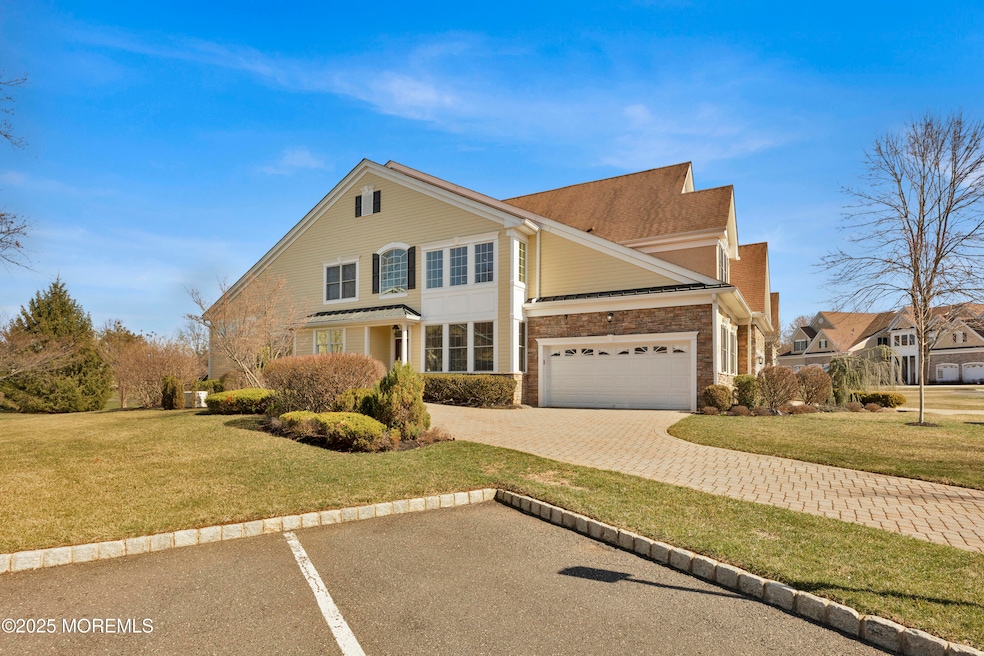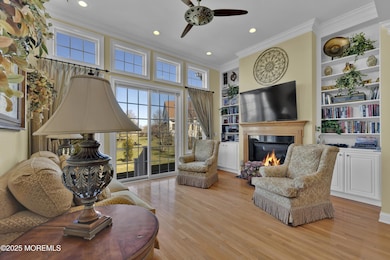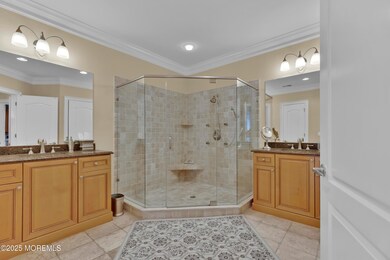17 Hazelwood Terrace Tinton Falls, NJ 07724
Tinton Falls NeighborhoodEstimated payment $8,546/month
Highlights
- Fitness Center
- Wood Flooring
- Loft
- Senior Community
- Main Floor Primary Bedroom
- Great Room
About This Home
Natural Light abounds throughout this almost 4,000 square feet (includes 1,000 sq ft lower level) of finished space custom home in Tinton Fall's premier gated adult community. The gourmet kitchen features a stone center island, newer Stainless-Steel Appliances & more. Primary ensuite is adorned by a Custom tiled massive shower, double sinks & a walk-in closet completes this bedroom. The Great Room is appointed with a gas fireplace. The 1,000 sq ft finished basement features a wet bar, full bath, walk in closet & 400 sq ft storage room. A whole house generator is on hand when the storms come. A huge garage completes the scene. Saltwater Pool & modern Clubhouse are just some of the amenities offered. Conveniently located near high end shopping, fine dining & the stunning Jersey Shore!
Property Details
Home Type
- Multi-Family
Est. Annual Taxes
- $13,101
Year Built
- Built in 2006
Lot Details
- 2,178 Sq Ft Lot
- Fenced
HOA Fees
- $770 Monthly HOA Fees
Parking
- 2 Car Attached Garage
- Driveway with Pavers
- Paver Block
- Off-Street Parking
Home Design
- Property Attached
- Pitched Roof
- Shingle Roof
- Stone Siding
- Stucco Exterior
- Stone
Interior Spaces
- 2,900 Sq Ft Home
- 3-Story Property
- Wet Bar
- Crown Molding
- Ceiling height of 9 feet on the main level
- Ceiling Fan
- Recessed Lighting
- Gas Fireplace
- Blinds
- Great Room
- Family Room Downstairs
- Living Room
- Dining Room
- Loft
- Finished Basement
- Heated Basement
Kitchen
- Built-In Oven
- Range Hood
- Microwave
- Dishwasher
Flooring
- Wood
- Carpet
- Tile
Bedrooms and Bathrooms
- 3 Bedrooms
- Primary Bedroom on Main
- Walk-In Closet
- Primary bathroom on main floor
- Dual Vanity Sinks in Primary Bathroom
Laundry
- Laundry Room
- Dryer
- Washer
- Laundry Tub
Pool
- Saltwater Pool
- Gunite Pool
Outdoor Features
- Patio
Schools
- Tinton Falls Middle School
- Monmouth Reg High School
Utilities
- Forced Air Zoned Heating and Cooling System
- Heating System Uses Natural Gas
- Power Generator
- Natural Gas Water Heater
Listing and Financial Details
- Assessor Parcel Number 49-00016-0000-00001-165
Community Details
Overview
- Senior Community
- Association fees include trash, common area, mgmt fees, pool, snow removal
- Greenbriar Falls Subdivision, Sycamore Floorplan
Amenities
- Common Area
- Community Center
- Recreation Room
Recreation
- Tennis Courts
- Fitness Center
- Community Pool
- Snow Removal
Security
- Controlled Access
Map
Home Values in the Area
Average Home Value in this Area
Tax History
| Year | Tax Paid | Tax Assessment Tax Assessment Total Assessment is a certain percentage of the fair market value that is determined by local assessors to be the total taxable value of land and additions on the property. | Land | Improvement |
|---|---|---|---|---|
| 2024 | $12,984 | $901,000 | $377,800 | $523,200 |
| 2023 | $12,984 | $844,200 | $325,000 | $519,200 |
| 2022 | $13,073 | $724,900 | $275,000 | $449,900 |
| 2021 | $13,073 | $674,900 | $250,000 | $424,900 |
| 2020 | $13,235 | $660,100 | $240,000 | $420,100 |
| 2019 | $13,250 | $662,500 | $240,000 | $422,500 |
| 2018 | $13,575 | $677,400 | $270,000 | $407,400 |
| 2017 | $13,749 | $669,400 | $270,000 | $399,400 |
| 2016 | $13,924 | $663,700 | $270,000 | $393,700 |
| 2015 | $12,597 | $607,400 | $245,000 | $362,400 |
| 2014 | $10,892 | $501,000 | $120,000 | $381,000 |
Property History
| Date | Event | Price | Change | Sq Ft Price |
|---|---|---|---|---|
| 04/09/2025 04/09/25 | Pending | -- | -- | -- |
| 03/29/2025 03/29/25 | For Sale | $1,199,900 | -- | $414 / Sq Ft |
Deed History
| Date | Type | Sale Price | Title Company |
|---|---|---|---|
| Deed | $600,000 | -- | |
| Deed | $418,221 | -- |
Mortgage History
| Date | Status | Loan Amount | Loan Type |
|---|---|---|---|
| Open | $250,000 | Credit Line Revolving | |
| Closed | $250,000 | Credit Line Revolving |
Source: MOREMLS (Monmouth Ocean Regional REALTORS®)
MLS Number: 22508145
APN: 49-00016-0000-00001-165
- 2 Edwards Farm Ln Unit 4001
- 26 Aspen Ln Unit 2202
- 43 Peach St
- 10 Joyce Ct Unit 10
- 53 Birchwood Ct
- 893 Sycamore Ave
- 15 Orchard St
- 18 Pica Place
- 111 Clinton Place
- 14 Barker Ave
- 459 Sycamore Ave
- 22 Belshaw Ave
- 19 Belshaw Ave
- 26 Society Hill Way
- 18 Carmen Place
- 37 Belshaw Ave
- 11 Clifford Graves Ct
- 9 Clifford Graves Ct
- 7 Clifford Graves Ct
- 5 Clifford Graves Ct







