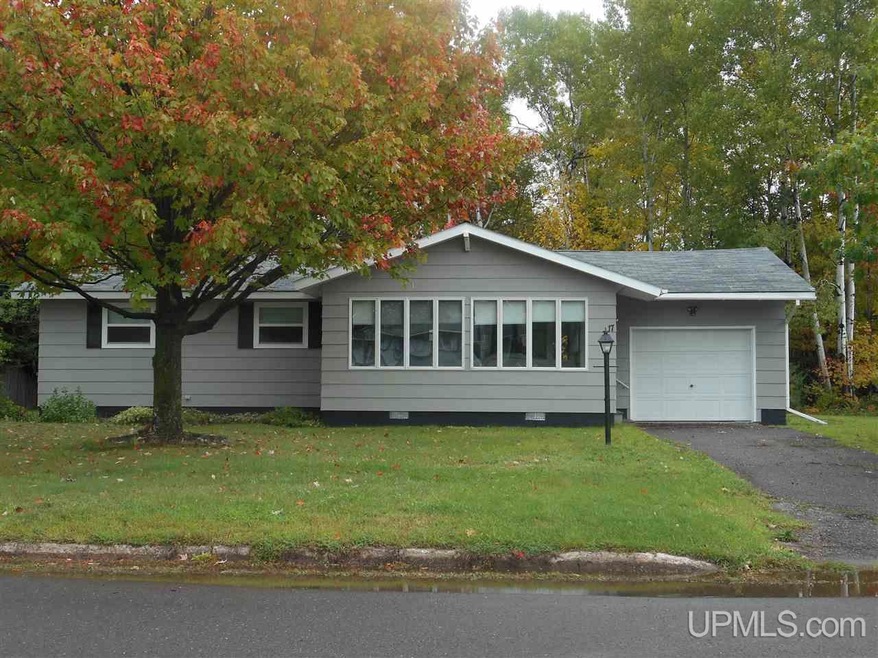
17 Hemlock St White Pine, MI 49971
Estimated Value: $96,000 - $113,000
Highlights
- River Front
- Ranch Style House
- Porch
- Deck
- Wood Flooring
- 1 Car Attached Garage
About This Home
As of October 2019Beautiful 3 bedroom, 2 bath home in White Pine, Michigan. This home has been well maintained and has new exterior and interior paint. In addition to the Family Room with a natural gas fireplace and large windows to the backyard view of woods, you'll find a welcoming, 3 season porch as you enter the home. The full, dry basement includes a 3/4 bath, a natural gas furnace (approx. 10 years old), a work bench, washer & dryer and plenty of storage space. The home comes complete with all furnishings as shown in the photos. The property includes a large wooded lot that abuts the Mineral River. This home is perfect for the retiree or as a recreational/vacation home. White Pine is a small community with four seasons of recreational activities to enjoy. Lake Superior and the Porcupine Mountain State Park are just minutes away … offering you boating, fishing, swimming, skiing, hiking, hunting … not to mention the ATV and Snowmobile trails … this home is turn key ready and so affordable … call for a viewing before it's gone!! 2019 SEV $19,700; T/V $18,249; 2018 Taxes with homestead credit $$523.57
Home Details
Home Type
- Single Family
Est. Annual Taxes
- $857
Year Built
- Built in 1963
Lot Details
- 0.7 Acre Lot
- Lot Dimensions are 105x305
- River Front
Home Design
- Ranch Style House
- Cement Siding
Interior Spaces
- Ceiling Fan
- Gas Fireplace
- Wood Flooring
- Basement Fills Entire Space Under The House
Kitchen
- Dishwasher
- Disposal
Bedrooms and Bathrooms
- 3 Bedrooms
- Bathroom on Main Level
Parking
- 1 Car Attached Garage
- Garage Door Opener
Outdoor Features
- Deck
- Porch
Utilities
- Forced Air Heating and Cooling System
- Heating System Uses Natural Gas
- Heating System Uses Wood
- Internet Available
Community Details
- Community Storage Space
Listing and Financial Details
- Assessor Parcel Number 6603-520-112-00
Similar Home in White Pine, MI
Home Values in the Area
Average Home Value in this Area
Property History
| Date | Event | Price | Change | Sq Ft Price |
|---|---|---|---|---|
| 10/28/2019 10/28/19 | Sold | $49,900 | 0.0% | $40 / Sq Ft |
| 10/09/2019 10/09/19 | Pending | -- | -- | -- |
| 10/04/2019 10/04/19 | For Sale | $49,900 | -- | $40 / Sq Ft |
Tax History Compared to Growth
Tax History
| Year | Tax Paid | Tax Assessment Tax Assessment Total Assessment is a certain percentage of the fair market value that is determined by local assessors to be the total taxable value of land and additions on the property. | Land | Improvement |
|---|---|---|---|---|
| 2024 | $857 | $42,020 | $0 | $0 |
| 2023 | $817 | $37,400 | $0 | $0 |
| 2022 | $778 | $26,700 | $0 | $0 |
| 2021 | $986 | $23,200 | $0 | $0 |
| 2020 | $960 | $20,400 | $0 | $0 |
| 2019 | $536 | $19,700 | $0 | $0 |
| 2018 | -- | $19,200 | $0 | $0 |
| 2017 | -- | $18,850 | $0 | $0 |
| 2016 | -- | $18,450 | $0 | $0 |
| 2015 | -- | $17,250 | $0 | $0 |
| 2014 | -- | $17,250 | $0 | $0 |
| 2013 | -- | $17,500 | $0 | $0 |
Agents Affiliated with this Home
-
BONNIE KEMPPAINEN-MAKI
B
Seller's Agent in 2019
BONNIE KEMPPAINEN-MAKI
BORSETH PROPERTIES
(906) 884-4161
68 Total Sales
Map
Source: Upper Peninsula Association of REALTORS®
MLS Number: 10038550
APN: 03-520-112-00
- 1022 Fairview Dr
- 104 Alder Ln
- 10 Balsam St
- 26636 Egret Ln
- 0 Beaser St
- TBD Curlew Rd
- TBD W Woodspur Rd
- TBD2 Cedar Balsam St
- TBD M38
- TBD Lakeshore Dr
- TBD Lakeshore Dr Unit 75-79
- TBD Lakeshore Dr Unit 42
- TBD Lakeshore Dr Unit 57
- 27670 W M 64 Hwy
- 35837 L P Walsh Rd
- 34488 Bergland Rd
- TBD 1 Michigan 28
- 104 Birch St
- 40AC OFF Noble Rd
- 16189 E Shore Rd
