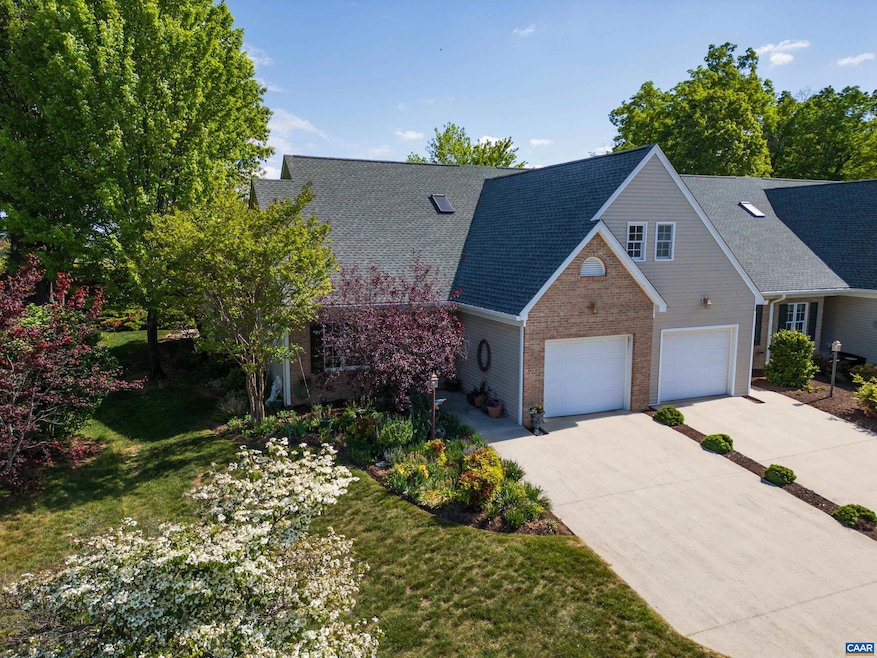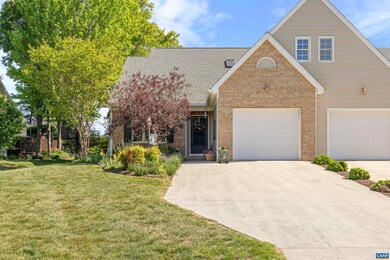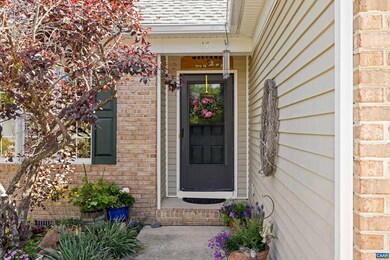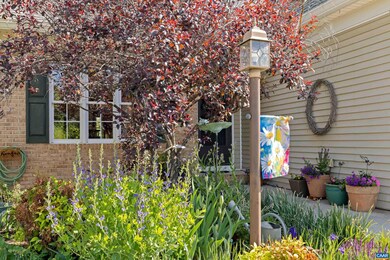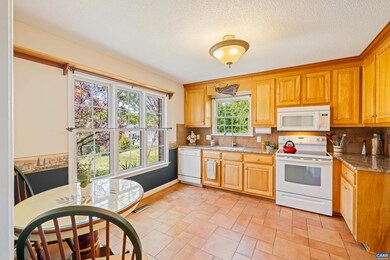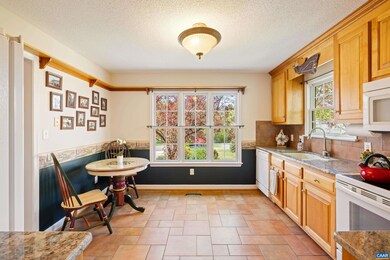
17 Hickory Nut Ln Staunton, VA 24401
Highlights
- Main Floor Primary Bedroom
- Double Pane Windows
- 1 Car Garage
- 1 Fireplace
- Central Air
- Heat Pump System
About This Home
As of June 2025Charming END UNIT townhome on quiet cul de sac in popular Fairoaks! Light & bright with roomy eat-in kitchen including gorgeous granite and a garden view. The open floor plan has hardwoods and tile throughout the main level. A lovely dining room opens to spacious living room with fireplace. A marvelous feature, step down into a stunning Tuscan garden room appointed with Italian style motif, opening through glass doors to a patio, surrounded by gardens. Generously sized main level Owner's Suite includes a walk-in-closet & ensuite bath. Also on the main level, a convenient half bath includes main level laundry. Upstairs find a shared hall bath plus two more spacious bedrooms, one with a private deck and view of the distant pastures & mountains! Closets abound and over 300sf of "attic" storage on second level offers plenty of room to store life's extras. 2024 roof! One-car garage. Close to Fishersville and Staunton conveniences as well as Augusta Health. HOA incl $130/mo plus $1000/yr reserve for roofs & road.
Last Agent to Sell the Property
HOWARD HANNA ROY WHEELER REALTY CO.- CHARLOTTESVILLE License #0225214808 Listed on: 05/06/2025

Property Details
Home Type
- Multi-Family
Est. Annual Taxes
- $1,749
Year Built
- Built in 2002
Lot Details
- 6,534 Sq Ft Lot
HOA Fees
- $213 per month
Parking
- 1 Car Garage
- Basement Garage
- Front Facing Garage
- Garage Door Opener
Home Design
- Property Attached
- Brick Exterior Construction
- Block Foundation
- Concrete Siding
- Vinyl Siding
- Stick Built Home
Interior Spaces
- 1 Fireplace
- Double Pane Windows
- Washer and Dryer Hookup
Kitchen
- Electric Range
- Microwave
- Dishwasher
- Disposal
Bedrooms and Bathrooms
- 3 Bedrooms | 1 Primary Bedroom on Main
Schools
- Wilson Elementary And Middle School
- Wilson Memorial High School
Utilities
- Central Air
- Heat Pump System
Community Details
- Fair Oaks Subdivision
Listing and Financial Details
- Assessor Parcel Number 066B1 2 12
Ownership History
Purchase Details
Home Financials for this Owner
Home Financials are based on the most recent Mortgage that was taken out on this home.Purchase Details
Home Financials for this Owner
Home Financials are based on the most recent Mortgage that was taken out on this home.Purchase Details
Purchase Details
Home Financials for this Owner
Home Financials are based on the most recent Mortgage that was taken out on this home.Similar Homes in Staunton, VA
Home Values in the Area
Average Home Value in this Area
Purchase History
| Date | Type | Sale Price | Title Company |
|---|---|---|---|
| Gift Deed | -- | None Available | |
| Deed | $182,000 | Old Republic National Title |
Mortgage History
| Date | Status | Loan Amount | Loan Type |
|---|---|---|---|
| Previous Owner | $80,000 | New Conventional |
Property History
| Date | Event | Price | Change | Sq Ft Price |
|---|---|---|---|---|
| 06/10/2025 06/10/25 | Sold | $385,000 | 0.0% | $187 / Sq Ft |
| 05/13/2025 05/13/25 | Pending | -- | -- | -- |
| 05/06/2025 05/06/25 | For Sale | $385,000 | -- | $187 / Sq Ft |
Tax History Compared to Growth
Tax History
| Year | Tax Paid | Tax Assessment Tax Assessment Total Assessment is a certain percentage of the fair market value that is determined by local assessors to be the total taxable value of land and additions on the property. | Land | Improvement |
|---|---|---|---|---|
| 2025 | $1,749 | $333,000 | $50,000 | $283,000 |
| 2024 | $1,749 | $336,400 | $50,000 | $286,400 |
| 2023 | $1,264 | $200,700 | $45,000 | $155,700 |
| 2022 | $1,264 | $200,700 | $45,000 | $155,700 |
| 2021 | $1,264 | $200,700 | $45,000 | $155,700 |
| 2020 | $1,264 | $200,700 | $45,000 | $155,700 |
| 2019 | $1,264 | $200,700 | $45,000 | $155,700 |
| 2018 | $1,218 | $193,288 | $45,000 | $148,288 |
| 2017 | $1,121 | $193,288 | $45,000 | $148,288 |
| 2016 | $960 | $193,288 | $45,000 | $148,288 |
| 2015 | $960 | $193,288 | $45,000 | $148,288 |
| 2014 | $960 | $193,288 | $45,000 | $148,288 |
| 2013 | $960 | $204,500 | $50,000 | $154,500 |
Agents Affiliated with this Home
-
Susan Reres

Seller's Agent in 2025
Susan Reres
HOWARD HANNA ROY WHEELER REALTY CO.- CHARLOTTESVILLE
(434) 953-5552
86 Total Sales
-
JO WALLING

Buyer's Agent in 2025
JO WALLING
NEST REALTY GROUP STAUNTON
(540) 447-6972
58 Total Sales
Map
Source: Charlottesville area Association of Realtors®
MLS Number: 664199
APN: 066B1-2-12
- 41 Hickory Nut Ln
- 71 Troxell Ln
- 91 Twin Hills Ln
- 106 Old Oaks Dr
- 0102D Iron Horse Ln
- 9 Iron Horse Ln
- 16 Iron Horse Ln
- 14 Iron Horse Ln
- 8 Iron Horse Ln
- 26 Iron Horse Ln
- 110C Iron Horse Ln
- 19 Iron Horse Ln
- 28 Iron Horse Ln
- 10 Iron Horse Ln
- TBD Tinkling Spring Rd
- 239 Windsor Dr
- 243 Barrenridge Rd
- 0 Balsley Rd Unit 633578
- 6 N Windsong Ct
- 8 Gables Blvd E Unit 301
