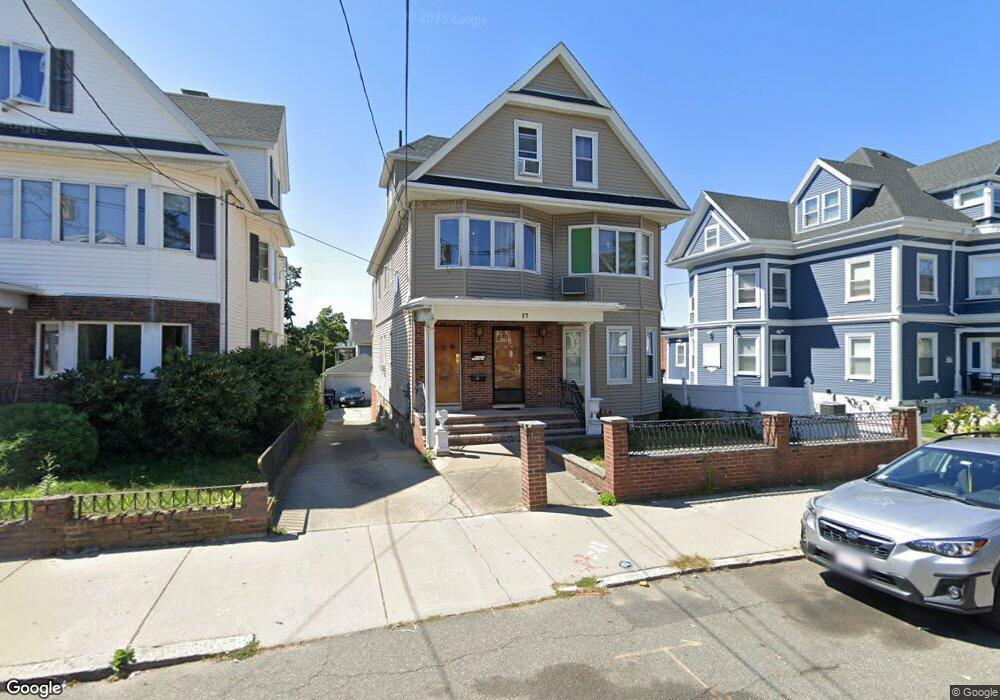17 High St Everett, MA 02149
Downtown Everett NeighborhoodEstimated Value: $966,000 - $1,100,000
8
Beds
4
Baths
3,763
Sq Ft
$272/Sq Ft
Est. Value
About This Home
This home is located at 17 High St, Everett, MA 02149 and is currently estimated at $1,022,735, approximately $271 per square foot. 17 High St is a home located in Middlesex County with nearby schools including Everett High School and Pioneer Charter School of Science.
Ownership History
Date
Name
Owned For
Owner Type
Purchase Details
Closed on
May 28, 2004
Sold by
Sarcia Frank A
Bought by
Marino Matthew F
Current Estimated Value
Home Financials for this Owner
Home Financials are based on the most recent Mortgage that was taken out on this home.
Original Mortgage
$374,000
Outstanding Balance
$181,352
Interest Rate
5.88%
Mortgage Type
Purchase Money Mortgage
Estimated Equity
$841,383
Purchase Details
Closed on
Feb 25, 2004
Sold by
Everett Cu
Bought by
Sarcia Frank A
Home Financials for this Owner
Home Financials are based on the most recent Mortgage that was taken out on this home.
Original Mortgage
$328,000
Interest Rate
5.65%
Mortgage Type
Purchase Money Mortgage
Create a Home Valuation Report for This Property
The Home Valuation Report is an in-depth analysis detailing your home's value as well as a comparison with similar homes in the area
Home Values in the Area
Average Home Value in this Area
Purchase History
| Date | Buyer | Sale Price | Title Company |
|---|---|---|---|
| Marino Matthew F | $467,500 | -- | |
| Sarcia Frank A | $410,000 | -- |
Source: Public Records
Mortgage History
| Date | Status | Borrower | Loan Amount |
|---|---|---|---|
| Open | Marino Matthew F | $374,000 | |
| Previous Owner | Sarcia Frank A | $328,000 |
Source: Public Records
Tax History
| Year | Tax Paid | Tax Assessment Tax Assessment Total Assessment is a certain percentage of the fair market value that is determined by local assessors to be the total taxable value of land and additions on the property. | Land | Improvement |
|---|---|---|---|---|
| 2025 | $10,751 | $943,900 | $236,100 | $707,800 |
| 2024 | $10,088 | $880,300 | $225,900 | $654,400 |
| 2023 | $9,888 | $839,400 | $210,500 | $628,900 |
| 2022 | $8,114 | $783,200 | $200,200 | $583,000 |
| 2021 | $7,376 | $747,300 | $182,200 | $565,100 |
| 2020 | $7,545 | $709,100 | $182,200 | $526,900 |
| 2019 | $7,907 | $638,700 | $169,900 | $468,800 |
| 2018 | $7,513 | $545,200 | $147,800 | $397,400 |
| 2017 | $7,112 | $492,500 | $123,200 | $369,300 |
| 2016 | $6,576 | $455,100 | $123,200 | $331,900 |
| 2015 | $5,856 | $400,800 | $110,100 | $290,700 |
Source: Public Records
Map
Nearby Homes
- 20 Fairmount St
- 48 Cleveland Ave
- 110 Ferry St
- 21 Hillside Ave Unit 21
- 21 Staples Ave Unit 26
- 68 Linden St Unit 49
- 21 Central Ave Unit 10
- 24 Corey St Unit 101
- 378 Ferry St
- 132 Vernal St
- 139 Bucknam St
- 181 Chelsea St
- 99 Florence St
- 210 Hancock St
- 46 Garland St
- 340 Main St
- 13 Coolidge St
- 88 Garland St
- 56 Valley St
- 859 Broadway Unit 15
- 17 High St Unit 17
- 17 High St Unit 2
- 17 High St Unit G
- 17 High St Unit 1
- 17 High St Unit B
- 11 High St
- 19 High St
- 19 High St Unit B
- 19 High St Unit LL
- 19 High St Unit 1
- 21 High St
- 22 High St
- 24 High St
- 555 Broadway Unit 2
- 555 Broadway
- 555 Broadway Unit R
- 18 High St
- 16 High St
- 16 High St Unit 1
- 16 High St Unit 2
