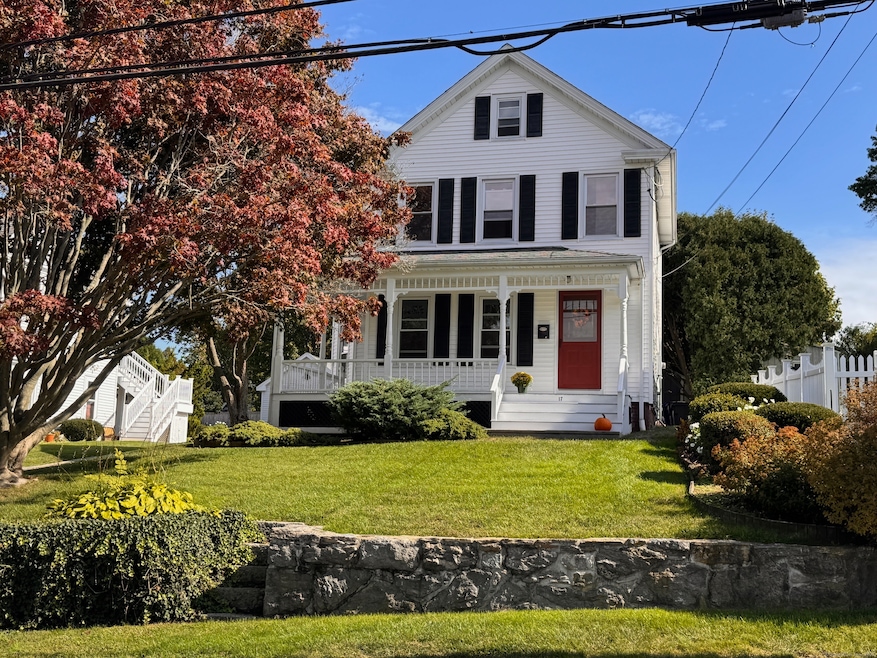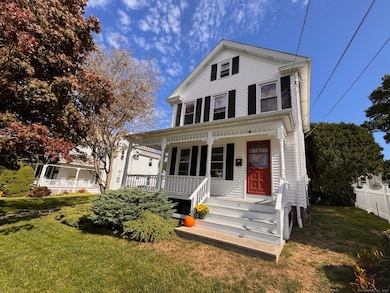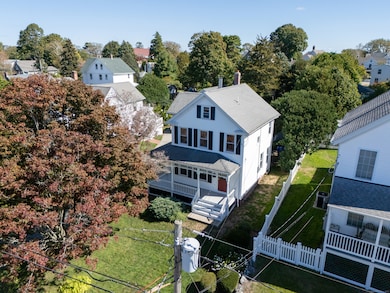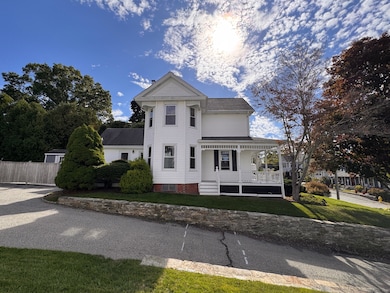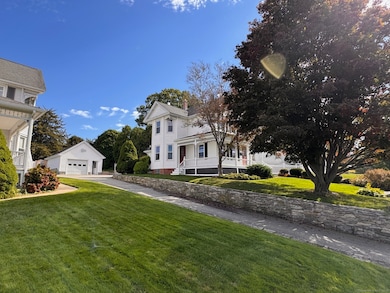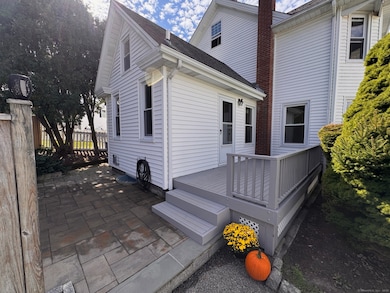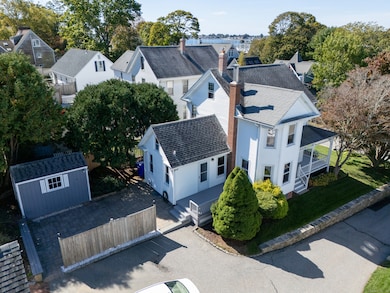17 High St Groton, CT 06340
Noank NeighborhoodEstimated payment $4,961/month
Highlights
- Colonial Architecture
- Hot Water Circulator
- Concrete Flooring
- Attic
- Hot Water Heating System
- 3-minute walk to Noank Park
About This Home
Perfectly positioned in the picturesque village of Noank, this impeccably maintained home offers the ideal blend of classic New England charm and modern comfort. The inviting wraparound front porch is perfect for morning coffee or evening gatherings as you enjoy the village ambiance. Step inside to discover a sun-filled interior rich with details and architectural character. Tall ceilings, gleaming hardwood floors, and exquisite craftsmanship are highlighted by a stunning stained-glass window, custom moldings, and built-in shelving. The main floor flows gracefully from the welcoming living room to the dining area, bright den, and kitchen designed for both style and function. Upstairs, three bedrooms and a bath provide restful retreats, while a walk-up attic offers endless potential for a studio, home office, or additional living space. Outdoors, a private back deck overlooks a peaceful yard and garden, creating the perfect backdrop for entertaining or quiet relaxation. The oversized garage provides ample room for a workshop and extra storage. Enjoy the very best of coastal living, just a short stroll to Noank's waterfront restaurants, parks, and marinas, and minutes from downtown Mystic and the area's pristine beaches. This is a rare opportunity to own a home that truly embodies timeless elegance and village charm.
Listing Agent
RE/MAX Legends Brokerage Phone: (860) 625-3824 License #RES.0820155 Listed on: 10/16/2025

Home Details
Home Type
- Single Family
Est. Annual Taxes
- $9,685
Year Built
- Built in 1900
Lot Details
- 9,583 Sq Ft Lot
- Property is zoned RV
Home Design
- Colonial Architecture
- Concrete Foundation
- Frame Construction
- Asphalt Shingled Roof
- Vinyl Siding
Interior Spaces
- 1,394 Sq Ft Home
- Concrete Flooring
- Unfinished Basement
- Basement Fills Entire Space Under The House
- Laundry on lower level
Kitchen
- Electric Range
- Microwave
- Dishwasher
Bedrooms and Bathrooms
- 3 Bedrooms
- 2 Full Bathrooms
Attic
- Walkup Attic
- Unfinished Attic
Parking
- 1 Car Garage
- Shared Driveway
Schools
- Fitch Senior High School
Utilities
- Hot Water Heating System
- Heating System Uses Oil
- Hot Water Circulator
- Oil Water Heater
- Fuel Tank Located in Basement
Listing and Financial Details
- Assessor Parcel Number 1959038
Map
Home Values in the Area
Average Home Value in this Area
Tax History
| Year | Tax Paid | Tax Assessment Tax Assessment Total Assessment is a certain percentage of the fair market value that is determined by local assessors to be the total taxable value of land and additions on the property. | Land | Improvement |
|---|---|---|---|---|
| 2025 | $9,685 | $367,150 | $257,096 | $110,054 |
| 2024 | $9,043 | $367,150 | $257,096 | $110,054 |
| 2023 | $8,668 | $367,150 | $209,930 | $157,220 |
| 2022 | $8,763 | $378,840 | $221,620 | $157,220 |
| 2021 | $7,327 | $264,880 | $156,030 | $108,850 |
| 2020 | $7,139 | $264,880 | $156,030 | $108,850 |
| 2019 | $6,815 | $264,880 | $156,030 | $108,850 |
| 2018 | $6,770 | $264,880 | $156,030 | $108,850 |
| 2017 | $6,654 | $264,880 | $156,030 | $108,850 |
Property History
| Date | Event | Price | List to Sale | Price per Sq Ft |
|---|---|---|---|---|
| 10/16/2025 10/16/25 | For Sale | $799,900 | -- | $574 / Sq Ft |
Source: SmartMLS
MLS Number: 24134229
APN: GROT-002607-000889-008636
- 37 Sylvan St
- 19 Pearl St
- 11 Pearl St
- 16 Prospect Hill Rd
- 15 Elm St
- 27 Church St
- 70 Prospect Hill Rd
- 49 Noble Ave
- 157 Prospect Hill Rd
- 28 Money Point Rd
- 19 Money Point Rd
- 224 Neptune Dr
- 83 Old North Rd
- 1 Egret Rd
- 255 Capstan Ave
- 315 Judson Ave
- 151 Ocean View Ave
- 232 Noank Rd
- 16 Overlook Ave
- 8 W Mystic Ave
- 39 Pearl St Unit 2
- 39 Pearl St Unit 1
- 59 High St
- 5 Pearl St Unit 3
- 51 Front St Unit 3rd Floor
- 42 Noble Ave
- 10 Morgan Point
- 223 Seneca Dr
- 201 Seneca Dr
- 123 Seneca Dr
- 257 Elm St
- 270 Elm St Unit 2
- 9 Leeward Ln
- 12 Little Gull Ln
- 21 Atlantic Ave
- 10 Weston Rd
- 99 Bay View Ave
- 134 Ivy Ct
- 83 Midway Oval
- 38 W Main St Unit 3
