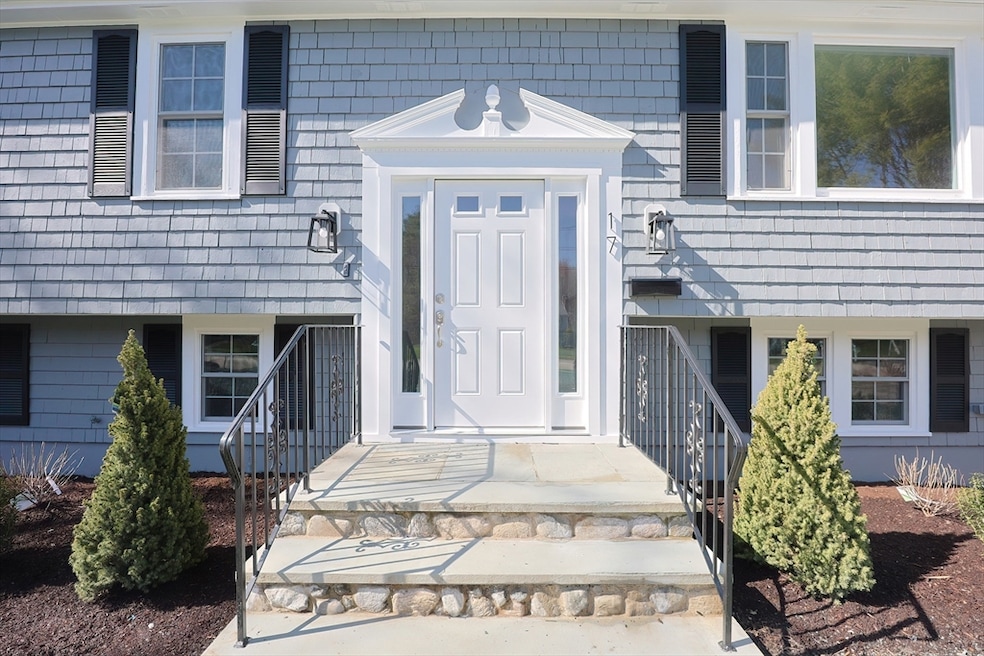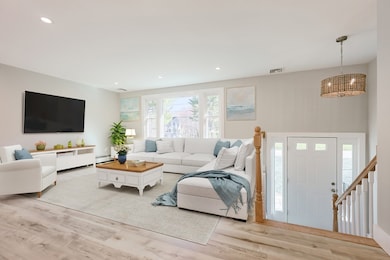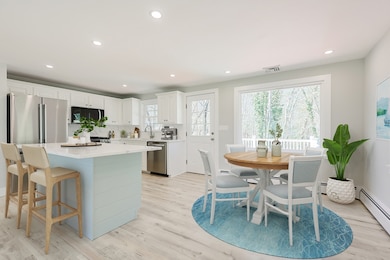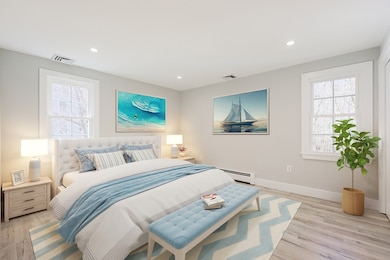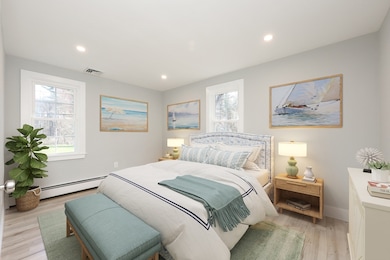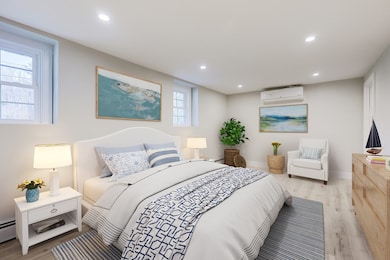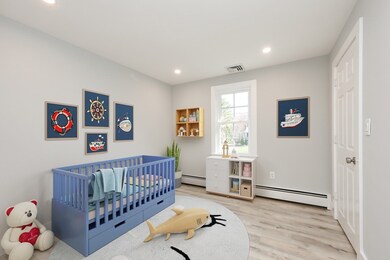17 Hillside Dr Cohasset, MA 02025
Highlights
- Deck
- 1 Fireplace
- Cooling Available
- Deer Hill Elementary School Rated A-
- No HOA
- Patio
About This Home
Fully renovated 4-bedroom, 2-bath home on a quiet cul-de-sac! This home offers a sun-filled open-concept kitchen, dining, and living area with quartz island seating, updated appliances, and access to a large back deck - perfect for entertaining.Upstairs features three spacious bedrooms and a full bath with oversized soaking tub. The lower level includes a fourth bedroom, second full bath, large family room with fireplace, bonus nook for a home office or playroom, plus a walk-in laundry room with brand new washer and dryer. Upgrades include new central air, new windows, new electrical, new 4-bedroom septic, new kitchen and appliances, new bathroom and fixtures, freshly painted exterior, and updated landscaping. Private wooded half-acre lot with deck and patio. Walk to the new Beechwood Playground and General Store, plus minutes to downtown Cohasset, Starbucks, Shaw’s, CVS and more! A truly great value!!
Home Details
Home Type
- Single Family
Est. Annual Taxes
- $7,285
Year Built
- Built in 1969
Lot Details
- 0.46 Acre Lot
Parking
- 6 Car Parking Spaces
Interior Spaces
- 1 Fireplace
Kitchen
- Range
- Microwave
- Freezer
- Dishwasher
Bedrooms and Bathrooms
- 4 Bedrooms
- 2 Full Bathrooms
Laundry
- Laundry in unit
- Dryer
- Washer
Outdoor Features
- Deck
- Patio
Utilities
- Cooling Available
- Heating System Uses Natural Gas
Listing and Financial Details
- Security Deposit $6,000
- Rent includes occupancy only
- Assessor Parcel Number M:D11 B:53 L:013,63985
Community Details
Overview
- No Home Owners Association
Pet Policy
- Call for details about the types of pets allowed
Map
Source: MLS Property Information Network (MLS PIN)
MLS Number: 73400761
APN: COHA-000011D-000053-000013
- 500 Beechwood St
- 46-50 Doane St
- 21 Flintlock Ridge Rd
- 94 Arrowwood Dr
- 9 Lily Pond Ln
- 460 King St
- 453 Clapp Rd
- 453 - 455 Clapp Rd
- 455 Clapp Rd
- 479 Clapp Rd
- 6 Kendall Village
- 40 Brewster Rd
- 8 Trudys Ln
- 35 Norman Todd Rd
- 84 Booth Hill Rd
- 300 Summer St
- 32 Gannett Pasture Ln
- 265 King St
- 263 & 265 King St
- 46 Pond St
- 476 King St Unit 476
- 474 King St Unit 474
- 390 Chief Justice Cushing Hwy Unit 202
- 390 Chief Justice Cushing Hwy Unit 218
- 100 Avalon Dr
- 67 Border St Weekly Unit CH
- 67 Border St Unit Main
- 135 Rear Border St
- 25 Ripley Rd
- 4 Margin St Unit B
- 28 Stockbridge St
- 24 Atlantic Ave
- 94 Atlantic Ave
- 92 Atlantic Ave
- 42 Captain Peirce Rd Unit 42
- 8 Elizabeth Ln
- 16 Gannett Rd
- 90 Linden Dr
- 21 Stone Ave
- 22 Stone Ave
