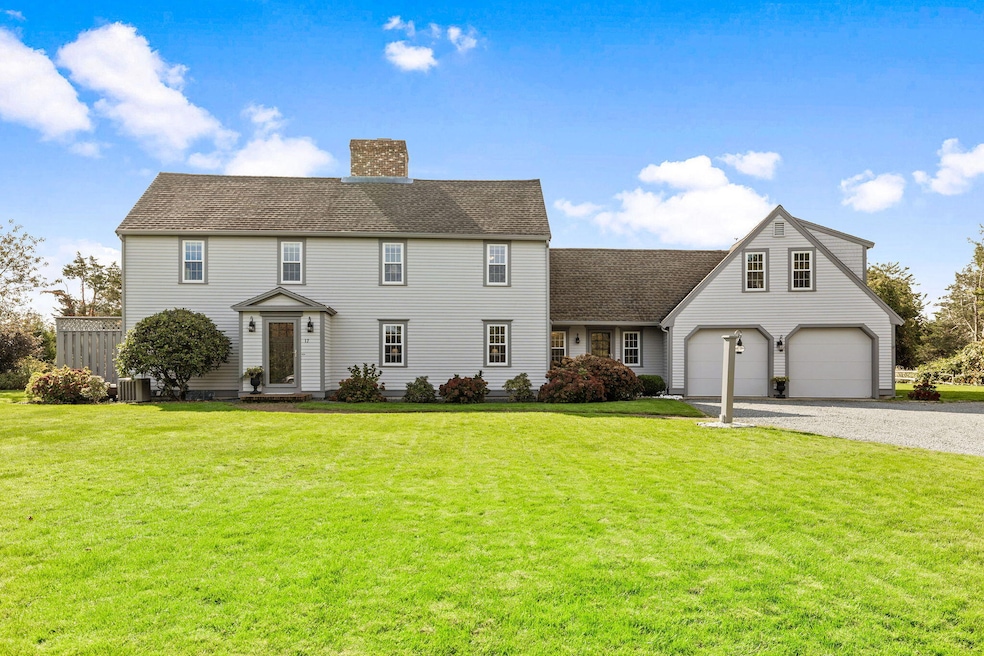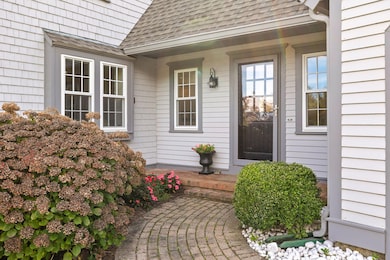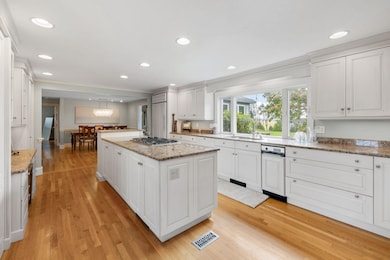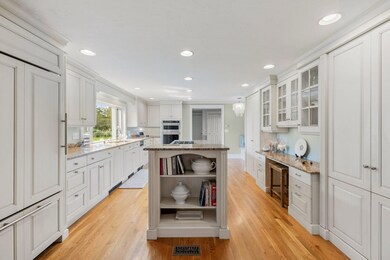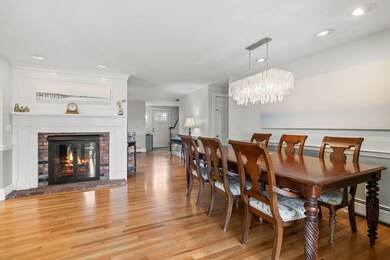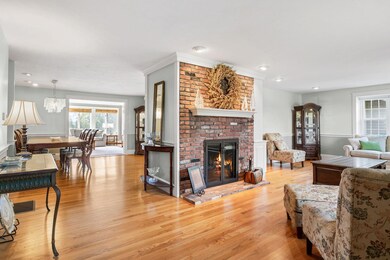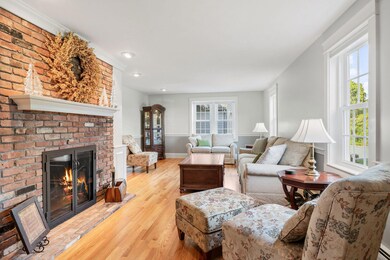
17 Holway Dr West Barnstable, MA 02668
West Barnstable NeighborhoodEstimated payment $9,391/month
Highlights
- Wood Flooring
- Mud Room
- Cul-De-Sac
- Main Floor Primary Bedroom
- No HOA
- 2 Car Attached Garage
About This Home
Price Reduction....Sandy Neck Beach is just 1/2 mile from this impeccably maintained Colonial w/limited views of the Great Marsh that buffer Cape Cod Bay. Privately situated on a cul-de-sac in the exclusive neighborhood of Point Hill, sea breezes & wide open spaces create a remarkable sense of calm. Brick pathways & hydrangeas beckon you inside to a contemporary layout featuring low key elegance, perfection in details & a palette that mimics nature's beauty.Hardwood anchors the main level featuring LR & Dining space that transitions to the Kitchen & 4 season Sunroom w/beamed cathedral ceilings. The 2-sided fireplace lends cozy comfort to the LR & Dining areas while the sun drenched Kitchen is simply a dream; exquisite cabinetry, granite counters, enormous cook's island & built-in settee. The Kitchen flows seamlessly into the Sunroom that opens to a nautically inspired screen porch, leading out to a south facing deck, perfectly designed for year round entertaining. Main level features En-Suite BDRM w/step-in shower & walk-in closet, affording one level living & privacy. Upper level includes 3 BDRMS, full Bath, Office, Playroom & FR w/private entrance from the garage. Move right in to this gorgeous, welcoming home w/whole house generator, solar panel system, & constant upgrades over the years. Then hit the beach, hike the trails or head to town for a decadent treat...close in time to enjoy summer on the Cape!
Home Details
Home Type
- Single Family
Est. Annual Taxes
- $11,428
Year Built
- Built in 1986 | Remodeled
Lot Details
- 0.8 Acre Lot
- Property fronts a private road
- Near Conservation Area
- Cul-De-Sac
- Landscaped
- Level Lot
- Cleared Lot
- Property is zoned RF
Parking
- 2 Car Attached Garage
Home Design
- Poured Concrete
- Asphalt Roof
- Shingle Siding
- Concrete Perimeter Foundation
- Clapboard
Interior Spaces
- 3,371 Sq Ft Home
- 2-Story Property
- Built-In Features
- Recessed Lighting
- Gas Fireplace
- Mud Room
- Living Room with Fireplace
- Dining Room
Kitchen
- Built-In Oven
- Cooktop
- Microwave
- Dishwasher
- Kitchen Island
Flooring
- Wood
- Carpet
Bedrooms and Bathrooms
- 4 Bedrooms
- Primary Bedroom on Main
- Walk-In Closet
- Primary Bathroom is a Full Bathroom
Laundry
- Laundry on main level
- Washer
Basement
- Basement Fills Entire Space Under The House
- Interior Basement Entry
Location
- Property is near place of worship
- Property is near shops
Utilities
- Central Air
- Hot Water Heating System
- Well
- Septic Tank
- Private Sewer
Additional Features
- Solar owned by seller
- Outdoor Shower
Community Details
- No Home Owners Association
Listing and Financial Details
- Assessor Parcel Number 136040
Map
Home Values in the Area
Average Home Value in this Area
Tax History
| Year | Tax Paid | Tax Assessment Tax Assessment Total Assessment is a certain percentage of the fair market value that is determined by local assessors to be the total taxable value of land and additions on the property. | Land | Improvement |
|---|---|---|---|---|
| 2025 | $12,814 | $1,371,900 | $536,500 | $835,400 |
| 2024 | $11,284 | $1,315,100 | $536,500 | $778,600 |
| 2023 | $9,497 | $1,042,500 | $377,600 | $664,900 |
| 2022 | $9,677 | $871,000 | $320,500 | $550,500 |
| 2021 | $9,326 | $795,700 | $291,400 | $504,300 |
| 2020 | $8,705 | $718,200 | $291,400 | $426,800 |
| 2019 | $8,826 | $718,700 | $291,400 | $427,300 |
| 2018 | $8,286 | $668,800 | $319,000 | $349,800 |
| 2017 | $8,202 | $670,100 | $331,200 | $338,900 |
| 2016 | $7,948 | $662,900 | $324,000 | $338,900 |
| 2015 | $8,840 | $739,100 | $401,000 | $338,100 |
Property History
| Date | Event | Price | Change | Sq Ft Price |
|---|---|---|---|---|
| 06/25/2025 06/25/25 | Pending | -- | -- | -- |
| 06/02/2025 06/02/25 | Price Changed | $1,525,000 | -6.2% | $452 / Sq Ft |
| 03/11/2025 03/11/25 | For Sale | $1,625,000 | +3.2% | $482 / Sq Ft |
| 09/18/2023 09/18/23 | Sold | $1,575,000 | 0.0% | $467 / Sq Ft |
| 09/18/2023 09/18/23 | Sold | $1,575,000 | -4.3% | $467 / Sq Ft |
| 08/14/2023 08/14/23 | Pending | -- | -- | -- |
| 08/14/2023 08/14/23 | Pending | -- | -- | -- |
| 08/08/2023 08/08/23 | Price Changed | $1,645,000 | 0.0% | $488 / Sq Ft |
| 07/28/2023 07/28/23 | Price Changed | $1,645,000 | -1.5% | $488 / Sq Ft |
| 07/11/2023 07/11/23 | Price Changed | $1,670,000 | -1.5% | $495 / Sq Ft |
| 04/28/2023 04/28/23 | Price Changed | $1,695,000 | 0.0% | $503 / Sq Ft |
| 04/26/2023 04/26/23 | Price Changed | $1,695,000 | -5.6% | $503 / Sq Ft |
| 03/13/2023 03/13/23 | For Sale | $1,795,000 | 0.0% | $532 / Sq Ft |
| 02/24/2023 02/24/23 | For Sale | $1,795,000 | +140.9% | $532 / Sq Ft |
| 03/10/2015 03/10/15 | Sold | $745,000 | -11.8% | $221 / Sq Ft |
| 01/17/2015 01/17/15 | Pending | -- | -- | -- |
| 10/01/2014 10/01/14 | For Sale | $845,000 | -- | $251 / Sq Ft |
Purchase History
| Date | Type | Sale Price | Title Company |
|---|---|---|---|
| Deed | $519,000 | -- | |
| Deed | $299,000 | -- |
Mortgage History
| Date | Status | Loan Amount | Loan Type |
|---|---|---|---|
| Open | $726,200 | Purchase Money Mortgage | |
| Closed | $150,000 | No Value Available | |
| Closed | $150,000 | No Value Available | |
| Closed | $360,000 | Purchase Money Mortgage | |
| Previous Owner | $50,000 | No Value Available |
Similar Homes in West Barnstable, MA
Source: Cape Cod & Islands Association of REALTORS®
MLS Number: 22500923
APN: BARN-000136-000000-000040
