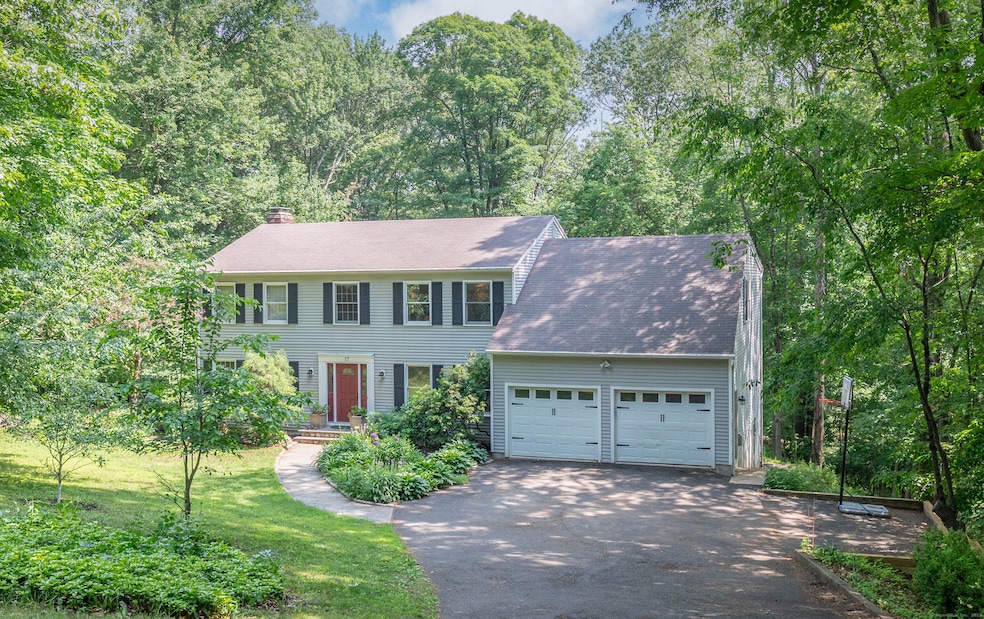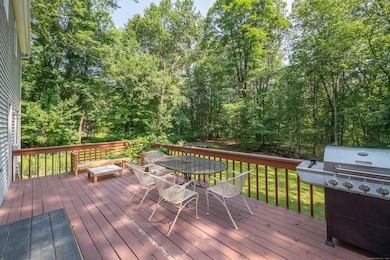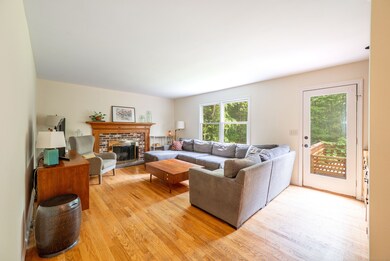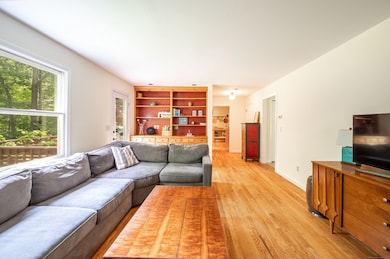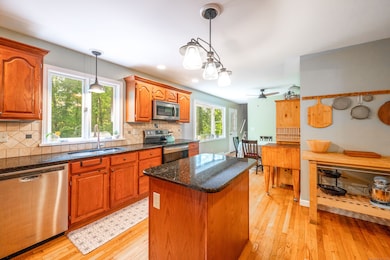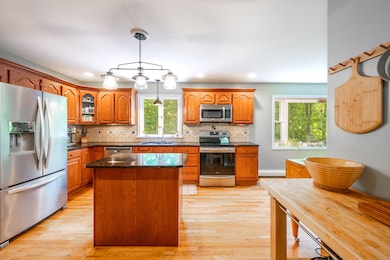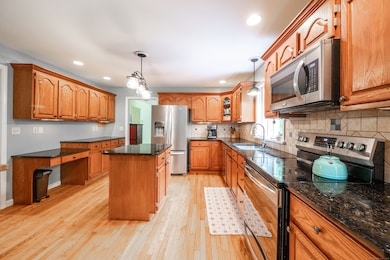17 Hoyt Rd Bethel, CT 06801
Estimated payment $4,445/month
Highlights
- 1.17 Acre Lot
- Colonial Architecture
- Partially Wooded Lot
- Bethel High School Rated A-
- Deck
- Attic
About This Home
This impressive Colonial style home on over an acre of land is the perfect balance of privacy and convenience. Step inside the updated 2941 Sq. ft. of thoughtfully designed living space with generously sized rooms that flow seamlessly from one to the other. The home is flooded with natural light and features hardwood flooring throughout, creating a warm inviting atmosphere. The main level offers a formal living room, family room with brick fireplace, deck access, and custom-built ins. The dining room is a stylish setting for any occasion. The spacious eat in kitchen is the heart of the home, with granite counter tops and a large bay window providing a picturesque view and access to the deck for outdoor entertaining. Front and back staircases lead to the second floor. The primary bedroom features an updated bath and large walk-in closet. Three other bedrooms, updated hall bath, and sizable recreation or second family room that is amazing extra flexible space. The property includes a small fenced vegetable garden, mature perennials, as well as large deck overlooking the backyard that transitions to a natural forested area. Conveniently located just minutes to charming Historic Bethel Village, Metro North Train Station, schools, library, walking trails in Nature Reserves, wonderful shops and restaurants.
Home Details
Home Type
- Single Family
Est. Annual Taxes
- $11,772
Year Built
- Built in 1987
Lot Details
- 1.17 Acre Lot
- Partially Wooded Lot
- Property is zoned R-40
Home Design
- Colonial Architecture
- Concrete Foundation
- Frame Construction
- Asphalt Shingled Roof
- Vinyl Siding
Interior Spaces
- 2,941 Sq Ft Home
- Ceiling Fan
- 1 Fireplace
- Bonus Room
Kitchen
- Oven or Range
- Range Hood
- Microwave
- Dishwasher
Bedrooms and Bathrooms
- 4 Bedrooms
Laundry
- Laundry on main level
- Dryer
- Washer
Attic
- Attic Fan
- Pull Down Stairs to Attic
Unfinished Basement
- Basement Fills Entire Space Under The House
- Interior Basement Entry
- Garage Access
- Basement Storage
Parking
- 2 Car Garage
- Parking Deck
Outdoor Features
- Deck
Schools
- Bethel High School
Utilities
- Window Unit Cooling System
- Hot Water Heating System
- Heating System Uses Oil
- Private Company Owned Well
- Hot Water Circulator
- Fuel Tank Located in Basement
Listing and Financial Details
- Assessor Parcel Number 4344
Map
Home Values in the Area
Average Home Value in this Area
Tax History
| Year | Tax Paid | Tax Assessment Tax Assessment Total Assessment is a certain percentage of the fair market value that is determined by local assessors to be the total taxable value of land and additions on the property. | Land | Improvement |
|---|---|---|---|---|
| 2024 | $11,292 | $387,100 | $101,640 | $285,460 |
| 2023 | $11,005 | $387,100 | $101,640 | $285,460 |
| 2022 | $9,932 | $287,140 | $101,640 | $185,500 |
| 2021 | $9,919 | $289,520 | $101,640 | $187,880 |
| 2020 | $9,768 | $289,520 | $101,640 | $187,880 |
| 2019 | $9,673 | $289,520 | $101,640 | $187,880 |
| 2018 | $9,517 | $289,520 | $101,640 | $187,880 |
| 2017 | $9,573 | $291,140 | $103,750 | $187,390 |
| 2016 | $9,366 | $291,140 | $103,750 | $187,390 |
| 2015 | $9,369 | $291,140 | $103,750 | $187,390 |
| 2014 | $9,349 | $291,140 | $103,750 | $187,390 |
Property History
| Date | Event | Price | Change | Sq Ft Price |
|---|---|---|---|---|
| 07/29/2025 07/29/25 | Pending | -- | -- | -- |
| 06/12/2025 06/12/25 | For Sale | $650,000 | +55.1% | $221 / Sq Ft |
| 09/17/2018 09/17/18 | Sold | $419,000 | 0.0% | $154 / Sq Ft |
| 08/04/2018 08/04/18 | Pending | -- | -- | -- |
| 06/18/2018 06/18/18 | Price Changed | $419,000 | +2.4% | $154 / Sq Ft |
| 06/18/2018 06/18/18 | Price Changed | $409,000 | -4.7% | $150 / Sq Ft |
| 04/28/2018 04/28/18 | For Sale | $429,000 | -- | $158 / Sq Ft |
Purchase History
| Date | Type | Sale Price | Title Company |
|---|---|---|---|
| Warranty Deed | $419,000 | -- | |
| Quit Claim Deed | -- | -- | |
| Warranty Deed | $292,000 | -- | |
| Deed | $290,000 | -- |
Mortgage History
| Date | Status | Loan Amount | Loan Type |
|---|---|---|---|
| Open | $377,100 | Stand Alone Refi Refinance Of Original Loan | |
| Closed | $377,100 | Purchase Money Mortgage | |
| Previous Owner | $215,660 | No Value Available | |
| Previous Owner | $227,100 | No Value Available | |
| Previous Owner | $233,600 | Unknown | |
| Previous Owner | $56,250 | No Value Available |
Source: SmartMLS
MLS Number: 24102282
APN: BETH-000062-000073-000010-000010
- 14 Linda Ln
- 5 Old Shelter Rock Rd
- 137 Rockwell Rd
- 42 Plumtrees Rd Unit 10
- 43 Whittlesey Dr Unit 43
- 0 Payne Rd
- 45 Maple Avenue Extension
- 7 Colonial Dr
- 1504 Lexington Blvd Unit 1504
- 601 Lexington Blvd Unit 601
- 62 Old Hawleyville Rd
- 17 Ridgedale Rd
- 4 Sunny Acres Rd
- 81 Great Hill Dr Unit 81
- 18 Briar Ridge Dr Unit 18
- 63 Great Hill Dr Unit 63
- 54 Idlewood
- 10 Kristy Dr
- 2 Judd Ave
- 21 Chimney Dr
