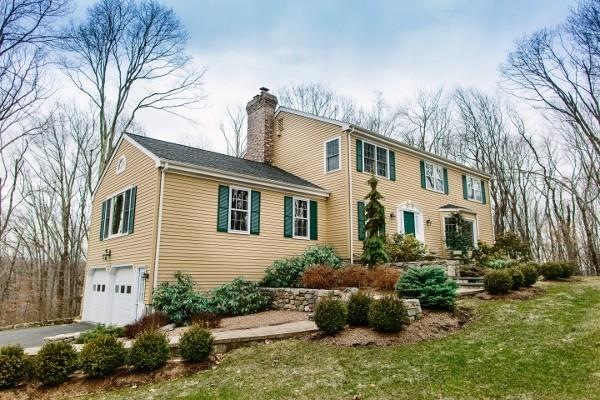
17 Hull Place Ridgefield, CT 06877
Highlights
- Golf Course Community
- 2.53 Acre Lot
- Deck
- Farmingville Elementary School Rated A+
- Colonial Architecture
- Attic
About This Home
As of July 2014Designer style mint condition home & property. Pristine colonial tucked away on a quiet cul de sac in premier neighborhood. Interior is totally updated to perfection. Manicured property w/room for a pool. Picture perfect house, property & location. Gourmet kitchen w/granite, SS appliances, farmhouse sink & floor to ceiling FP, opens to a beautiful enclosed porch w/privacy & views. Large FR w/vaulted ceiling, oversized windows & floor to ceiling fireplace. DR is sun filled w/large bay window. HW floors throughout. A treasure nestled into the property with specimen plantings & stone work. Excellent commute area, close to shopping & schools! Don't miss this outstanding property! Square feet includes finished walk out lower level.
Last Agent to Sell the Property
Becky McRae
William Pitt Sothebys Rdg License #REB.0456470 Listed on: 03/24/2014
Home Details
Home Type
- Single Family
Est. Annual Taxes
- $11,620
Year Built
- Built in 1980
Lot Details
- 2.53 Acre Lot
- Cul-De-Sac
- Many Trees
- Property is zoned RAA
Home Design
- Colonial Architecture
- Concrete Foundation
- Asphalt Shingled Roof
- Wood Siding
- Clap Board Siding
- Concrete Siding
Interior Spaces
- 4,764 Sq Ft Home
- 1 Fireplace
- Entrance Foyer
- Pull Down Stairs to Attic
Kitchen
- Built-In Oven
- Cooktop
- Microwave
- Dishwasher
Bedrooms and Bathrooms
- 4 Bedrooms
Laundry
- Laundry Room
- Dryer
- Washer
Finished Basement
- Heated Basement
- Walk-Out Basement
- Basement Fills Entire Space Under The House
- Garage Access
- Basement Storage
Parking
- 2 Car Attached Garage
- Basement Garage
- Tuck Under Garage
- Parking Deck
Outdoor Features
- Deck
- Exterior Lighting
- Rain Gutters
- Porch
Location
- Property is near shops
- Property is near a golf course
Schools
- Farmingville Elementary School
- East Ridge Middle School
- Ridgefield High School
Utilities
- Central Air
- Heating System Uses Oil
- Heating System Uses Oil Above Ground
- Private Company Owned Well
Community Details
Overview
- No Home Owners Association
Recreation
- Golf Course Community
- Tennis Courts
- Community Playground
- Community Pool
- Park
Ownership History
Purchase Details
Home Financials for this Owner
Home Financials are based on the most recent Mortgage that was taken out on this home.Similar Homes in Ridgefield, CT
Home Values in the Area
Average Home Value in this Area
Purchase History
| Date | Type | Sale Price | Title Company |
|---|---|---|---|
| Warranty Deed | $925,000 | -- |
Mortgage History
| Date | Status | Loan Amount | Loan Type |
|---|---|---|---|
| Open | $425,000 | New Conventional | |
| Previous Owner | $363,300 | Stand Alone Refi Refinance Of Original Loan |
Property History
| Date | Event | Price | Change | Sq Ft Price |
|---|---|---|---|---|
| 05/12/2025 05/12/25 | Pending | -- | -- | -- |
| 04/03/2025 04/03/25 | For Sale | $1,175,000 | +27.0% | $390 / Sq Ft |
| 07/01/2014 07/01/14 | Sold | $925,000 | -6.6% | $194 / Sq Ft |
| 06/01/2014 06/01/14 | Pending | -- | -- | -- |
| 03/24/2014 03/24/14 | For Sale | $989,900 | -- | $208 / Sq Ft |
Tax History Compared to Growth
Tax History
| Year | Tax Paid | Tax Assessment Tax Assessment Total Assessment is a certain percentage of the fair market value that is determined by local assessors to be the total taxable value of land and additions on the property. | Land | Improvement |
|---|---|---|---|---|
| 2025 | $13,793 | $503,580 | $282,940 | $220,640 |
| 2024 | $13,269 | $503,580 | $282,940 | $220,640 |
| 2023 | $12,997 | $503,580 | $282,940 | $220,640 |
| 2022 | $13,314 | $468,310 | $233,450 | $234,860 |
| 2021 | $13,211 | $468,310 | $233,450 | $234,860 |
| 2020 | $13,169 | $468,310 | $233,450 | $234,860 |
| 2019 | $13,169 | $468,310 | $233,450 | $234,860 |
| 2018 | $13,010 | $468,310 | $233,450 | $234,860 |
| 2017 | $12,458 | $457,840 | $215,930 | $241,910 |
| 2016 | $12,220 | $457,840 | $215,930 | $241,910 |
| 2015 | $13,544 | $520,720 | $215,930 | $304,790 |
| 2014 | $11,908 | $457,840 | $215,930 | $241,910 |
Agents Affiliated with this Home
-
Kara Morgan
K
Seller's Agent in 2025
Kara Morgan
Houlihan Lawrence
(914) 400-8833
3 in this area
28 Total Sales
-
Libby Mattson

Seller Co-Listing Agent in 2025
Libby Mattson
Houlihan Lawrence
(203) 820-5524
13 in this area
129 Total Sales
-
B
Seller's Agent in 2014
Becky McRae
William Pitt
-
John Chopourian

Buyer's Agent in 2014
John Chopourian
Berkshire Hathaway Home Services
(203) 733-4323
27 in this area
112 Total Sales
Map
Source: SmartMLS
MLS Number: 99058022
APN: RIDG-000014-G000021
- 31 Hunter Ln
- 120 Prospect St Unit 66
- 120 Prospect St Unit 63
- 120 Prospect St Unit 19
- 120 Prospect St Unit 2
- 6 Jeffro Dr
- 63 Lounsbury Rd
- 51 Powderhorn Dr
- 27 Powderhorn Dr
- 19 Prospect Ridge Unit 16
- 173 Farmingville Rd
- 44 E Ridge Rd
- 19 Keeler Close Unit 19
- 252 Florida Hill Rd
- 80 Lounsbury Ln
- 17 Lawson Ln Unit 17
- 75 Lawson Ln
- 14 Market St
- 1 Vine Ln Unit 1
- 4 Sandlewood Ln
