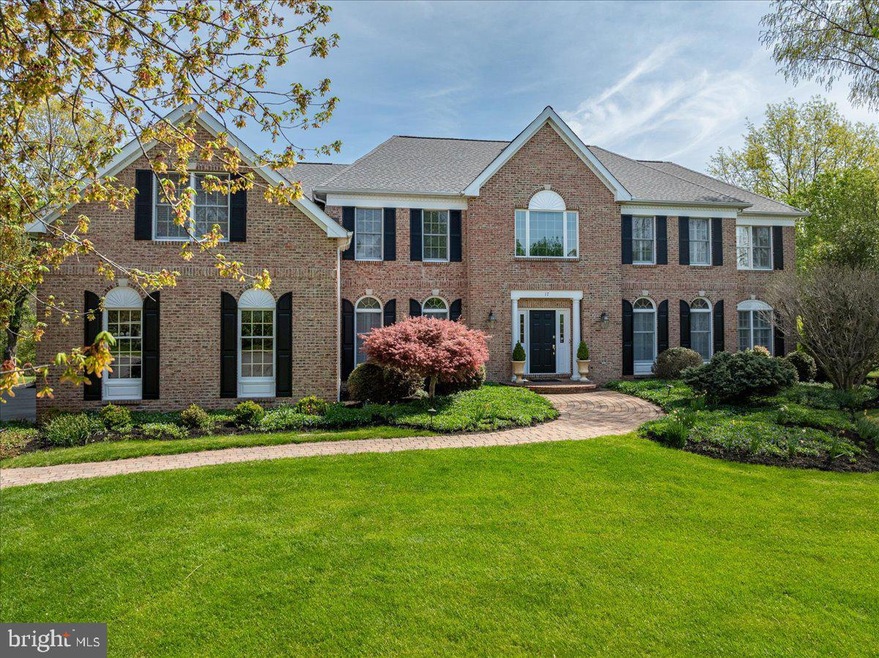
17 Hunters Path Skillman, NJ 08558
Highlights
- 1.57 Acre Lot
- Dual Staircase
- No HOA
- Village Elementary School Rated A-
- Colonial Architecture
- 3 Car Attached Garage
About This Home
As of July 2025The premier location in Bedens Brook Estates, surrounded by permanently
preserved open space, re-designed by a Princeton architect to include an upgraded
kitchen, full mudroom, extra bath and a 1000 square foot, partially covered,
flagstone patio.
Welcome to 17 Hunters Path, a stately brick-front Colonial ideally situated on a
quiet cul-de-sac, with privacy and scenic views. This beautifully designed 5-
bedroom, 3 full and 2 half-bath residence combines classic colonial charm with a
modern open floor plan, perfect for both everyday living and elegant entertaining.
Step through the grand two-story foyer, flanked by formal living and dining rooms
that set the tone for the spacious interior. At the heart of the home is an expansive
eat-in kitchen featuring a center island, stainless steel appliances, and a generous
breakfast nook that flows seamlessly into a sun-filled family room with a stone
fireplace with marble mantle and hearth. A private home office, two powder rooms,
a gracious mudroom, and separate laundry room complete the thoughtfully
designed main level. Upstairs, escape to the luxurious primary suite with dual walk-
in closets, a spa-inspired bathroom w/ soaking tub and separate shower, and a
private sitting room or office. Four additional generously sized bedrooms share
well-appointed Jack-and-Jill bathrooms, offering both comfort and privacy.
Additional highlights include a 3-car garage, a spacious backyard with ample room
to add a pool, tennis court, or multi-sport area, and a full finished basement
providing even more space for recreation, fitness, or storage. Located in the highly
rated Montgomery School District and within close proximity to prestigious
Princeton-area private schools.
Last Agent to Sell the Property
Queenston Realty, LLC License #571828 Listed on: 04/29/2025
Home Details
Home Type
- Single Family
Est. Annual Taxes
- $30,367
Year Built
- Built in 1997
Lot Details
- 1.57 Acre Lot
- Sprinkler System
- Property is in excellent condition
Parking
- 3 Car Attached Garage
- Side Facing Garage
Home Design
- Colonial Architecture
- Slab Foundation
- Frame Construction
- Shingle Roof
- Composition Roof
Interior Spaces
- 4,771 Sq Ft Home
- Property has 2 Levels
- Dual Staircase
- Brick Fireplace
- Laundry on main level
- Finished Basement
Bedrooms and Bathrooms
- 5 Bedrooms
- En-Suite Primary Bedroom
Utilities
- Central Heating and Cooling System
- Cooling System Utilizes Natural Gas
- Natural Gas Water Heater
Community Details
- No Home Owners Association
- Built by Toll Brothers
- Bedens Brook Estates Subdivision
Listing and Financial Details
- Tax Lot 00016 29
- Assessor Parcel Number 13-30001-00016 29
Ownership History
Purchase Details
Home Financials for this Owner
Home Financials are based on the most recent Mortgage that was taken out on this home.Similar Homes in Skillman, NJ
Home Values in the Area
Average Home Value in this Area
Purchase History
| Date | Type | Sale Price | Title Company |
|---|---|---|---|
| Deed | $544,372 | -- |
Mortgage History
| Date | Status | Loan Amount | Loan Type |
|---|---|---|---|
| Open | $572,000 | New Conventional | |
| Closed | $50,000 | Credit Line Revolving | |
| Open | $6,715,020 | Adjustable Rate Mortgage/ARM | |
| Closed | $452,344 | New Conventional | |
| Closed | $435,000 | No Value Available |
Property History
| Date | Event | Price | Change | Sq Ft Price |
|---|---|---|---|---|
| 07/25/2025 07/25/25 | Sold | $1,920,000 | -4.0% | $402 / Sq Ft |
| 05/27/2025 05/27/25 | Pending | -- | -- | -- |
| 04/29/2025 04/29/25 | For Sale | $1,999,000 | -- | $419 / Sq Ft |
Tax History Compared to Growth
Tax History
| Year | Tax Paid | Tax Assessment Tax Assessment Total Assessment is a certain percentage of the fair market value that is determined by local assessors to be the total taxable value of land and additions on the property. | Land | Improvement |
|---|---|---|---|---|
| 2024 | $30,369 | $885,900 | $362,400 | $523,500 |
| 2023 | $30,324 | $885,900 | $362,400 | $523,500 |
| 2022 | $28,553 | $885,900 | $362,400 | $523,500 |
| 2021 | $28,305 | $885,900 | $362,400 | $523,500 |
| 2020 | $28,065 | $885,900 | $362,400 | $523,500 |
| 2019 | $27,870 | $885,900 | $362,400 | $523,500 |
| 2018 | $27,215 | $885,900 | $362,400 | $523,500 |
| 2017 | $26,798 | $885,900 | $362,400 | $523,500 |
| 2016 | $26,329 | $885,900 | $362,400 | $523,500 |
| 2015 | $25,744 | $885,900 | $362,400 | $523,500 |
| 2014 | $25,434 | $885,900 | $362,400 | $523,500 |
Agents Affiliated with this Home
-
Vanessa Shives

Seller's Agent in 2025
Vanessa Shives
Queenston Realty, LLC
(609) 610-4465
6 in this area
35 Total Sales
-
Laura Pallay

Buyer's Agent in 2025
Laura Pallay
RE/MAX
(908) 310-0613
35 in this area
271 Total Sales
Map
Source: Bright MLS
MLS Number: NJSO2004340
APN: 13-30001-0000-00016-29
- 122 Bedens Brook Rd
- 17 La Costa Ct
- 3 Augusta Ct
- 88 Van Zandt Rd
- 12 Brookside Dr
- 3 Prairie Dunes Ct
- 2 Bull Creek Ct
- 21 Spyglass Rd
- 162 Spring Hill Rd
- 3 Van Zandt Rd
- 40 Sheppards Way
- 21 Southern Hills Dr
- 413 Route 518
- 82 Aunt Molly Rd
- 111 E Prospect St
- 406 Skillman Rd
- 48 Fairview Rd
- 484 Route 518
- 5299 Province Line Rd
- 87 Columbia Ave
