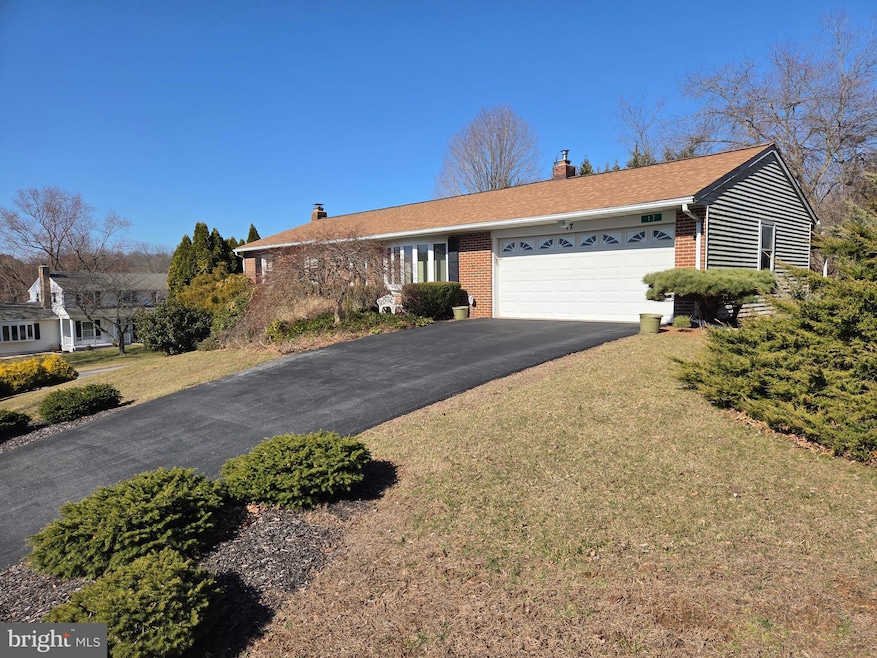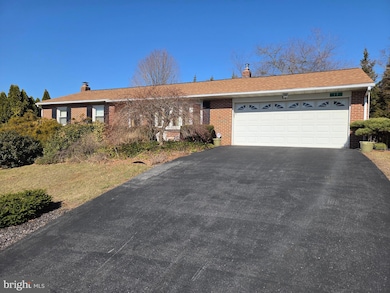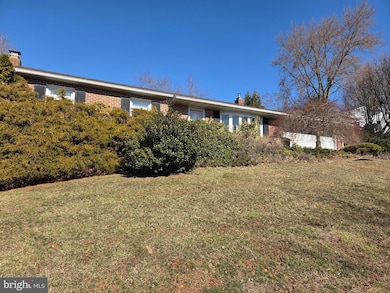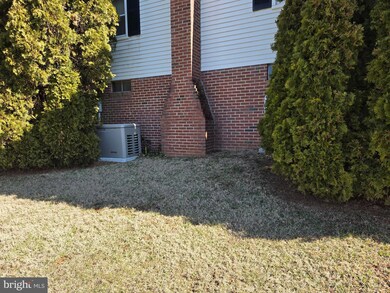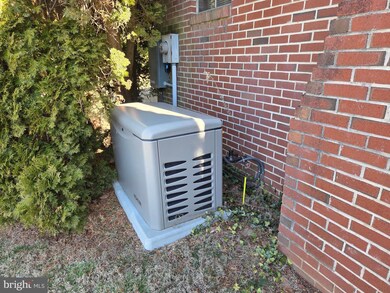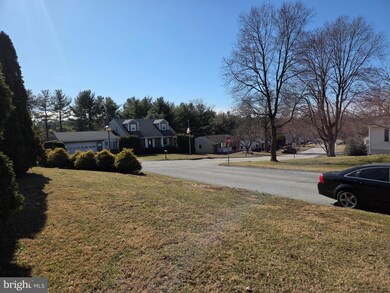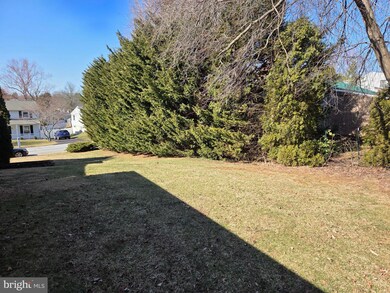
17 Independence Dr New Freedom, PA 17349
Highlights
- Traditional Floor Plan
- Rambler Architecture
- Corner Lot
- Susquehannock High School Rated A-
- Main Floor Bedroom
- Furnished
About This Home
As of April 20253 - 4 Bedroom Brick Front Rancher in Freedom Hills! Main level features a spacious Living Room w/ bay window, Dining Room and an updated Kitchen w/ granite and stainless appliances. The Primary Bedroom is large with the Second Bedroom ready to be split in to 2 Bedrooms if desired. This room has a walk in closet as well. The lower level has a vey large Family Room w/ wood fireplace, sliders to the backyard and a Full Bathroom. The current Third Bedroom is off of the Family Room w/ a Utility Room and laundry. The home has a whole house Kohler generator and large Attached 2 Car Garage w/ workshop space. Outside you will find a corner lot with plenty of room for entertainment including a covered rear patio and mature landscaping. See floor plan pictures for measurements. Stair climber/lift included. This property is an estate sale and is being sold as-is with all of it's contents conveying with the property at settlement. Estate will not remove personal items left at the time of contract.
Last Agent to Sell the Property
Berkshire Hathaway HomeServices Homesale Realty License #576466 Listed on: 03/15/2025

Last Buyer's Agent
Berkshire Hathaway HomeServices Homesale Realty License #RS347419

Home Details
Home Type
- Single Family
Est. Annual Taxes
- $4,613
Year Built
- Built in 1979
Lot Details
- 0.25 Acre Lot
- Rural Setting
- Corner Lot
- Property is in good condition
Parking
- 2 Car Direct Access Garage
- 4 Driveway Spaces
- Oversized Parking
- Parking Storage or Cabinetry
- Front Facing Garage
- Garage Door Opener
- On-Street Parking
Home Design
- Rambler Architecture
- Brick Exterior Construction
- Block Foundation
- Architectural Shingle Roof
- Asphalt Roof
- Vinyl Siding
- Chimney Cap
Interior Spaces
- Property has 1 Level
- Traditional Floor Plan
- Furnished
- Paneling
- Ceiling Fan
- Wood Burning Fireplace
- Self Contained Fireplace Unit Or Insert
- Fireplace Mantel
- Brick Fireplace
- Double Pane Windows
- Awning
- Window Treatments
- Bay Window
- Sliding Doors
- Family Room
- Living Room
- Formal Dining Room
- Utility Room
- Storm Doors
Kitchen
- Country Kitchen
- Electric Oven or Range
- Built-In Microwave
- Extra Refrigerator or Freezer
- Dishwasher
- Stainless Steel Appliances
- Upgraded Countertops
Flooring
- Wall to Wall Carpet
- Laminate
- Vinyl
Bedrooms and Bathrooms
- En-Suite Primary Bedroom
- Walk-In Closet
- Bathtub with Shower
- Walk-in Shower
Laundry
- Dryer
- Washer
Finished Basement
- Heated Basement
- Walk-Out Basement
- Connecting Stairway
- Interior and Exterior Basement Entry
- Laundry in Basement
- Basement Windows
Accessible Home Design
- Mobility Improvements
- Chairlift
- Low Pile Carpeting
Outdoor Features
- Patio
- Porch
Schools
- Susquehannock High School
Utilities
- Forced Air Heating and Cooling System
- Heating System Uses Oil
- 200+ Amp Service
- Power Generator
- Electric Water Heater
- Cable TV Available
Community Details
- No Home Owners Association
- Freedom Hills Subdivision
Listing and Financial Details
- Tax Lot 0101
- Assessor Parcel Number 78-000-04-0101-00-00000
Ownership History
Purchase Details
Home Financials for this Owner
Home Financials are based on the most recent Mortgage that was taken out on this home.Purchase Details
Similar Homes in New Freedom, PA
Home Values in the Area
Average Home Value in this Area
Purchase History
| Date | Type | Sale Price | Title Company |
|---|---|---|---|
| Deed | $325,000 | None Listed On Document | |
| Deed | $77,500 | -- |
Mortgage History
| Date | Status | Loan Amount | Loan Type |
|---|---|---|---|
| Open | $260,000 | New Conventional |
Property History
| Date | Event | Price | Change | Sq Ft Price |
|---|---|---|---|---|
| 04/11/2025 04/11/25 | Sold | $325,000 | +15.2% | $168 / Sq Ft |
| 03/17/2025 03/17/25 | Pending | -- | -- | -- |
| 03/15/2025 03/15/25 | For Sale | $282,000 | -- | $146 / Sq Ft |
Tax History Compared to Growth
Tax History
| Year | Tax Paid | Tax Assessment Tax Assessment Total Assessment is a certain percentage of the fair market value that is determined by local assessors to be the total taxable value of land and additions on the property. | Land | Improvement |
|---|---|---|---|---|
| 2025 | $4,690 | $158,500 | $37,370 | $121,130 |
| 2024 | $4,614 | $158,500 | $37,370 | $121,130 |
| 2023 | $4,566 | $158,500 | $37,370 | $121,130 |
| 2022 | $4,543 | $158,500 | $37,370 | $121,130 |
| 2021 | $4,346 | $158,500 | $37,370 | $121,130 |
| 2020 | $4,318 | $158,500 | $37,370 | $121,130 |
| 2019 | $4,318 | $158,500 | $37,370 | $121,130 |
| 2018 | $4,227 | $158,500 | $37,370 | $121,130 |
| 2017 | $4,115 | $158,500 | $37,370 | $121,130 |
| 2016 | $0 | $158,500 | $37,370 | $121,130 |
| 2015 | -- | $158,500 | $37,370 | $121,130 |
| 2014 | -- | $158,500 | $37,370 | $121,130 |
Agents Affiliated with this Home
-
Michael Nelson

Seller's Agent in 2025
Michael Nelson
Berkshire Hathaway HomeServices Homesale Realty
(410) 627-9990
4 in this area
123 Total Sales
-
Michael Lombardo

Buyer's Agent in 2025
Michael Lombardo
Berkshire Hathaway HomeServices Homesale Realty
(717) 341-0961
1 in this area
87 Total Sales
Map
Source: Bright MLS
MLS Number: PAYK2077760
APN: 78-000-04-0101.00-00000
- 6 Concord Dr
- 240 Second N Unit K
- 226 N 3rd St
- 410 Peggy Ln
- 224 W Main St
- 323 Eliza Rd
- 406 Campbell Rd
- 30 E Main St
- 15342 Country Club Rd
- 21 E Main St
- 6 Meadow St
- 18 Dickinson Ct
- 64 S 3rd St
- LOT 8 PORTLAND MODEL Harambe Overlook
- 59 Singer Rd
- LOT 7 ST. MICHAELS M Harambe Overlook
- LOT 8 SAVANNAH MODEL Harambe Overlook
- LOT 6 CAMDEN MODEL Harambe Overlook
- 109 S Shaffer Dr
- 32 Mccurley Dr
