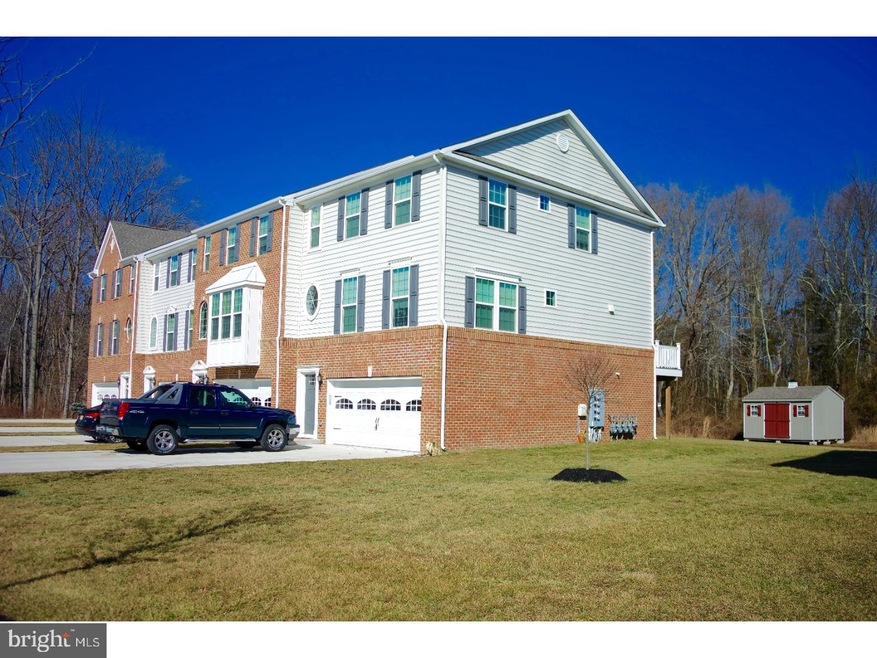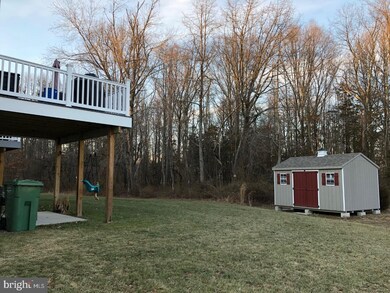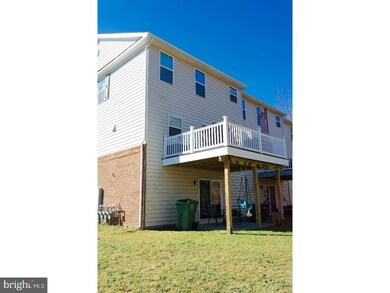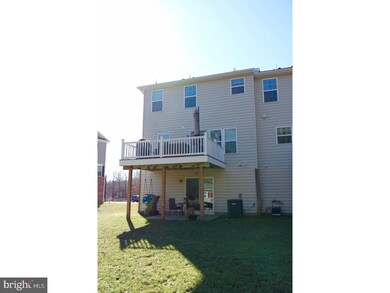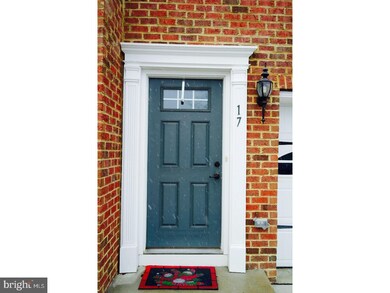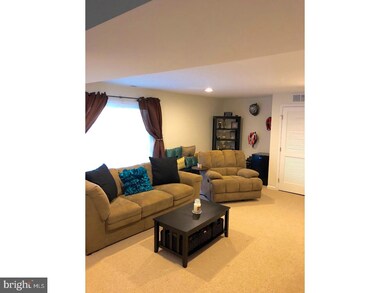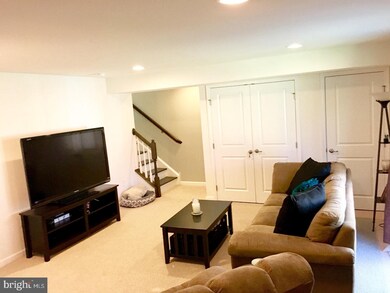
17 Isabelle Ct Evesham Township, NJ 08053
Evesham Township NeighborhoodHighlights
- Deck
- Contemporary Architecture
- Wood Flooring
- Lenape High School Rated A-
- Wooded Lot
- Whirlpool Bathtub
About This Home
As of October 2024Tranquil Elegance emits in this 3yr young home. Peaceful serenity describes the lot that backs to protected land and offers semi wooded privacy. Love at first sight does exist as you step through the front door and immediately see the attention to detail. Each step you take is embraced by exquisite hard wood floors through the main living area and each stairwell. No expense was spared at creating a home fit for the finest tastes. Walk up the stairs to be greeted by a formal living room large enough to host the biggest of families. Enjoy the large oversized eat in kitchen with a floor plan that is an entertainers dream. Never miss any of the conversation or laughs while hosting those you love most. Granite countertops sit on top of white cabinets that perfectly compliment the dark wood floors. Soak in those gorgeous sunny days on the deck off the kitchen perfect for grilling and relaxing. The partially finished basement is a dream for a growing family and offers the perfect escape from the tribulations of a days activities. The walk out to a patio offers a second space for exterior entertaining. For the times you need to get away just fall back and relax in the huge master bedroom featuring a tray ceiling, walk in closet and resort like master bath. Embrace the stress relieving power of the soaking tub that is separate form the standing shower. Two other bedrooms, a full bath complete with gorgeous tile work and upstairs laundry cap off the third floor. Enjoy the luxury of being a end unit townhome and only having one attached neighbor. Schedule your appointment today and call this place home.
Townhouse Details
Home Type
- Townhome
Est. Annual Taxes
- $8,983
Year Built
- Built in 2015
Lot Details
- 6,730 Sq Ft Lot
- Lot Dimensions are 50x125
- Level Lot
- Wooded Lot
- Back Yard
- Property is in good condition
HOA Fees
- $113 Monthly HOA Fees
Parking
- 2 Car Direct Access Garage
- 3 Open Parking Spaces
- Garage Door Opener
- On-Street Parking
Home Design
- Contemporary Architecture
- Brick Exterior Construction
- Slab Foundation
- Pitched Roof
- Shingle Roof
- Vinyl Siding
Interior Spaces
- 2,175 Sq Ft Home
- Property has 3 Levels
- Ceiling height of 9 feet or more
- Ceiling Fan
- Family Room
- Living Room
- Attic Fan
- Laundry on upper level
Kitchen
- Eat-In Kitchen
- Self-Cleaning Oven
- Dishwasher
- Kitchen Island
- Disposal
Flooring
- Wood
- Wall to Wall Carpet
- Tile or Brick
Bedrooms and Bathrooms
- 3 Bedrooms
- En-Suite Primary Bedroom
- En-Suite Bathroom
- 2.5 Bathrooms
- Whirlpool Bathtub
- Walk-in Shower
Basement
- Partial Basement
- Exterior Basement Entry
Eco-Friendly Details
- Energy-Efficient Appliances
- Energy-Efficient Windows
Outdoor Features
- Deck
- Patio
- Exterior Lighting
Utilities
- Forced Air Heating and Cooling System
- Heating System Uses Gas
- 200+ Amp Service
- Natural Gas Water Heater
- Cable TV Available
Community Details
- Association fees include common area maintenance, lawn maintenance, snow removal, trash
- Reserve At Marlton Subdivision
Listing and Financial Details
- Tax Lot 00067
- Assessor Parcel Number 13-00015 16-00067
Ownership History
Purchase Details
Home Financials for this Owner
Home Financials are based on the most recent Mortgage that was taken out on this home.Purchase Details
Home Financials for this Owner
Home Financials are based on the most recent Mortgage that was taken out on this home.Purchase Details
Home Financials for this Owner
Home Financials are based on the most recent Mortgage that was taken out on this home.Purchase Details
Map
Similar Homes in the area
Home Values in the Area
Average Home Value in this Area
Purchase History
| Date | Type | Sale Price | Title Company |
|---|---|---|---|
| Deed | $525,000 | First American Title | |
| Deed | $345,000 | Group 21 Title Agency | |
| Deed | $331,710 | Legacy Title Agency | |
| Deed | $100,000 | Title America |
Mortgage History
| Date | Status | Loan Amount | Loan Type |
|---|---|---|---|
| Previous Owner | $145,000 | New Conventional | |
| Previous Owner | $280,000 | New Conventional | |
| Previous Owner | $281,954 | New Conventional |
Property History
| Date | Event | Price | Change | Sq Ft Price |
|---|---|---|---|---|
| 10/30/2024 10/30/24 | Sold | $525,000 | -0.4% | $241 / Sq Ft |
| 10/03/2024 10/03/24 | Pending | -- | -- | -- |
| 09/20/2024 09/20/24 | For Sale | $527,000 | +52.8% | $242 / Sq Ft |
| 07/19/2018 07/19/18 | Sold | $345,000 | -3.6% | $159 / Sq Ft |
| 05/10/2018 05/10/18 | Pending | -- | -- | -- |
| 04/20/2018 04/20/18 | Price Changed | $357,900 | -0.6% | $165 / Sq Ft |
| 03/13/2018 03/13/18 | Price Changed | $359,900 | -2.7% | $165 / Sq Ft |
| 01/30/2018 01/30/18 | For Sale | $369,900 | -- | $170 / Sq Ft |
Tax History
| Year | Tax Paid | Tax Assessment Tax Assessment Total Assessment is a certain percentage of the fair market value that is determined by local assessors to be the total taxable value of land and additions on the property. | Land | Improvement |
|---|---|---|---|---|
| 2024 | $10,089 | $314,000 | $75,000 | $239,000 |
| 2023 | $10,089 | $314,000 | $75,000 | $239,000 |
| 2022 | $9,637 | $314,000 | $75,000 | $239,000 |
| 2021 | $9,411 | $314,000 | $75,000 | $239,000 |
| 2020 | $9,288 | $314,000 | $75,000 | $239,000 |
| 2019 | $9,213 | $314,000 | $75,000 | $239,000 |
| 2018 | $9,084 | $314,000 | $75,000 | $239,000 |
| 2017 | $8,977 | $314,000 | $75,000 | $239,000 |
| 2016 | $8,646 | $310,000 | $75,000 | $235,000 |
| 2015 | $8,494 | $75,000 | $75,000 | $0 |
| 2014 | $985 | $37,000 | $37,000 | $0 |
Source: Bright MLS
MLS Number: 1005913445
APN: 13-00015-16-00067
