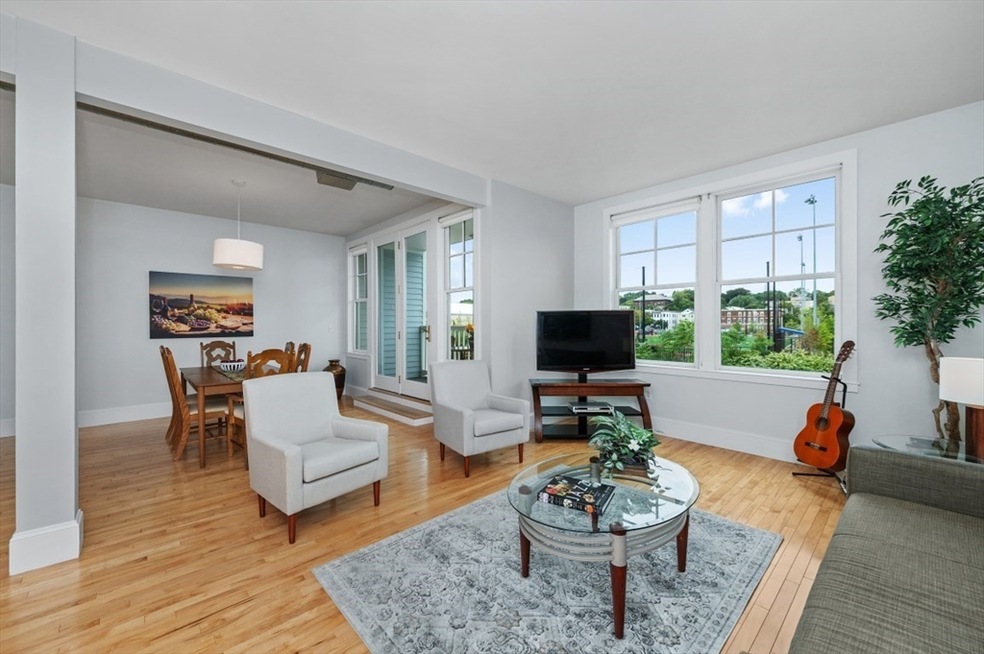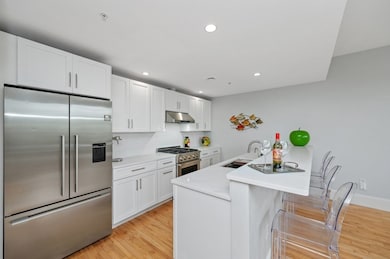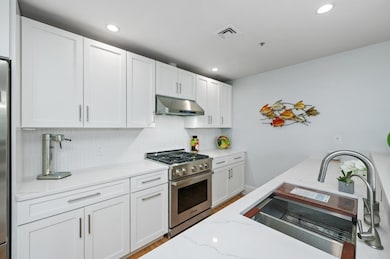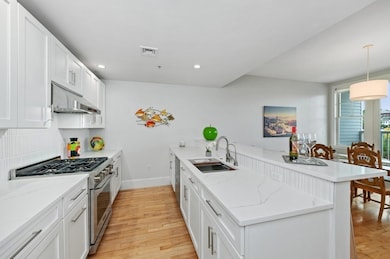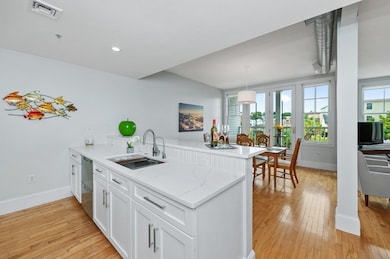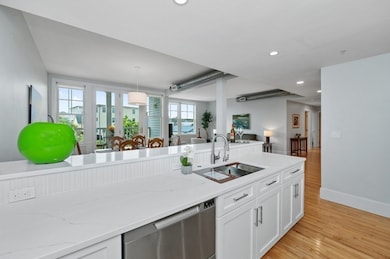
17 Ivaloo St Unit 7 Somerville, MA 02143
Ward Two NeighborhoodHighlights
- Open Floorplan
- Custom Closet System
- Property is near public transit
- Somerville High School Rated A-
- Covered Deck
- 4-minute walk to Palmacci Playground
About This Home
As of May 2025Best deal in town for the space and price. Spectacular 2 level condo unit w/1909 sq/ft, w/maple hardwood floors throughout & tile flooring in bathrooms, high ceiling, open living/dining/kitchen concept with high end S/S appliances, new kitchen, quartz countertops and breakfast bar. From the dining area, enjoy a 12ft X 5ft covered balcony. This level also has 2 bedrooms with large windows, hardwood floors and closets, a full bathroom with tub/tile enclosure and a full capacity washer and dryer (included in the sale) and a separate coat closet. The top level is the primary bedroom w/ amazing vaulted cathedral ceilings, a large en suite bathroom with a jetted tub & separate shower stall, a walk-in closet with custom Elfa shelving system, an office and access to the top floor 9ft X 14ft deck overlooking Spring Hill, HVAC, 2 deeded garage parking spaces. Prof. managed, 19 unit elevator building built in 2003. Conveniently located between Harvard, Porter, Union & Inman Sqs.
Townhouse Details
Home Type
- Townhome
Est. Annual Taxes
- $12,584
Year Built
- Built in 2003 | Remodeled
HOA Fees
- $837 Monthly HOA Fees
Parking
- 2 Car Attached Garage
- Carport
- Tuck Under Parking
- Parking Storage or Cabinetry
- Heated Garage
- Garage Door Opener
- Off-Street Parking
- Deeded Parking
- Assigned Parking
Home Design
- Frame Construction
- Shingle Roof
- Rubber Roof
Interior Spaces
- 1,909 Sq Ft Home
- 2-Story Property
- Open Floorplan
- Cathedral Ceiling
- Recessed Lighting
- Insulated Windows
- Dining Area
Kitchen
- Breakfast Bar
- Stove
- Range with Range Hood
- Microwave
- Dishwasher
- Stainless Steel Appliances
- Solid Surface Countertops
- Disposal
Flooring
- Wood
- Marble
- Ceramic Tile
Bedrooms and Bathrooms
- 3 Bedrooms
- Primary bedroom located on second floor
- Custom Closet System
- Walk-In Closet
- 2 Full Bathrooms
- Dual Vanity Sinks in Primary Bathroom
- Bathtub with Shower
- Bathtub Includes Tile Surround
- Separate Shower
Laundry
- Laundry on main level
- Dryer
- Washer
Outdoor Features
- Balcony
- Covered Deck
- Covered patio or porch
- Rain Gutters
Utilities
- Forced Air Heating and Cooling System
- 2 Cooling Zones
- 2 Heating Zones
- Heating System Uses Natural Gas
- Individual Controls for Heating
- 150 Amp Service
- High Speed Internet
- Cable TV Available
Additional Features
- Energy-Efficient Thermostat
- Sprinkler System
- Property is near public transit
Listing and Financial Details
- Assessor Parcel Number M:45 B:C L:4 U:7,4321053
Community Details
Overview
- Association fees include water, sewer, insurance, maintenance structure, ground maintenance, snow removal, reserve funds
- 18 Units
- Mid-Rise Condominium
- Park Street Lofts Community
Amenities
- Shops
- Elevator
Pet Policy
- Pets Allowed
Ownership History
Purchase Details
Home Financials for this Owner
Home Financials are based on the most recent Mortgage that was taken out on this home.Purchase Details
Home Financials for this Owner
Home Financials are based on the most recent Mortgage that was taken out on this home.Purchase Details
Home Financials for this Owner
Home Financials are based on the most recent Mortgage that was taken out on this home.Similar Homes in the area
Home Values in the Area
Average Home Value in this Area
Purchase History
| Date | Type | Sale Price | Title Company |
|---|---|---|---|
| Condominium Deed | $1,175,000 | None Available | |
| Condominium Deed | $1,175,000 | None Available | |
| Condominium Deed | $1,285,000 | None Available | |
| Condominium Deed | $1,285,000 | None Available | |
| Deed | $530,000 | -- | |
| Deed | $530,000 | -- |
Mortgage History
| Date | Status | Loan Amount | Loan Type |
|---|---|---|---|
| Previous Owner | $963,750 | Purchase Money Mortgage | |
| Previous Owner | $780,000 | Adjustable Rate Mortgage/ARM | |
| Previous Owner | $800,000 | Adjustable Rate Mortgage/ARM | |
| Previous Owner | $800,000 | Adjustable Rate Mortgage/ARM | |
| Previous Owner | $200,000 | No Value Available | |
| Previous Owner | $392,000 | No Value Available | |
| Previous Owner | $394,000 | Adjustable Rate Mortgage/ARM | |
| Previous Owner | $41,000 | No Value Available | |
| Previous Owner | $395,000 | No Value Available | |
| Previous Owner | $417,000 | Purchase Money Mortgage |
Property History
| Date | Event | Price | Change | Sq Ft Price |
|---|---|---|---|---|
| 05/16/2025 05/16/25 | Sold | $1,175,000 | -1.7% | $616 / Sq Ft |
| 04/10/2025 04/10/25 | Pending | -- | -- | -- |
| 03/20/2025 03/20/25 | Price Changed | $1,195,000 | -2.4% | $626 / Sq Ft |
| 02/06/2025 02/06/25 | For Sale | $1,225,000 | -4.7% | $642 / Sq Ft |
| 08/25/2022 08/25/22 | Sold | $1,285,000 | -0.8% | $673 / Sq Ft |
| 07/19/2022 07/19/22 | Price Changed | $1,295,000 | -4.1% | $678 / Sq Ft |
| 06/22/2022 06/22/22 | For Sale | $1,350,000 | -- | $707 / Sq Ft |
Tax History Compared to Growth
Tax History
| Year | Tax Paid | Tax Assessment Tax Assessment Total Assessment is a certain percentage of the fair market value that is determined by local assessors to be the total taxable value of land and additions on the property. | Land | Improvement |
|---|---|---|---|---|
| 2025 | $12,777 | $1,171,100 | $0 | $1,171,100 |
| 2024 | $12,584 | $1,196,200 | $0 | $1,196,200 |
| 2023 | $12,258 | $1,185,500 | $0 | $1,185,500 |
| 2022 | $11,606 | $1,140,100 | $0 | $1,140,100 |
| 2021 | $11,618 | $1,140,100 | $0 | $1,140,100 |
| 2020 | $13,104 | $1,298,700 | $0 | $1,298,700 |
| 2019 | $9,161 | $851,400 | $0 | $851,400 |
| 2018 | $9,727 | $860,000 | $0 | $860,000 |
| 2017 | $8,921 | $764,400 | $0 | $764,400 |
| 2016 | $8,435 | $673,200 | $0 | $673,200 |
| 2015 | $8,238 | $653,300 | $0 | $653,300 |
Agents Affiliated with this Home
-

Seller's Agent in 2025
Peter Cote
Coldwell Banker Realty - Cambridge
(617) 388-1629
5 in this area
59 Total Sales
-

Seller Co-Listing Agent in 2025
John Barmon
Coldwell Banker Realty - Cambridge
(617) 529-6335
1 in this area
3 Total Sales
-

Buyer's Agent in 2025
Tammy Belanger
Keller Williams South Watuppa
(508) 965-4147
1 in this area
19 Total Sales
-

Seller's Agent in 2022
Currier, Lane & Young
Compass
(617) 871-9190
21 in this area
520 Total Sales
-
M
Seller Co-Listing Agent in 2022
Maggie Currier
Compass
-
T
Buyer's Agent in 2022
Tommy Connors
Redfin Corp.
Map
Source: MLS Property Information Network (MLS PIN)
MLS Number: 73332929
APN: SOME-000045-C000000-000004-000007
- 43 Park St Unit 15
- 54 Park St
- 54 Park St Unit 2
- 54 Park St Unit 1
- 23 Park St Unit 5
- 70 Park St Unit 44
- 11 Village St Unit B
- 11 Village St Unit F
- 45 Kent St Unit 2
- 16 Central St
- 24 Central St
- 18 Loring St Unit 2
- 57 Atherton St Unit 57
- 89 Kirkland St
- 89 Kirkland St Unit 89
- 91 Kirkland St Unit 91
- 95 Kirkland St Unit 95
- 14 Belmont St Unit C
- 57 Museum St Unit 1
- 57 Museum St
