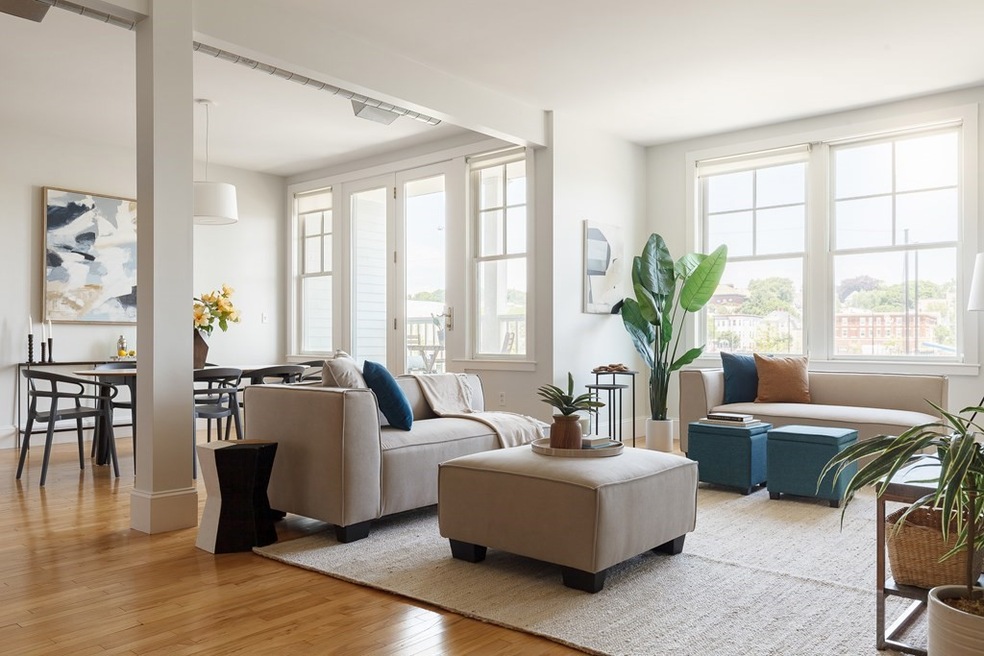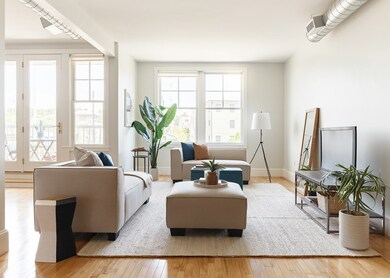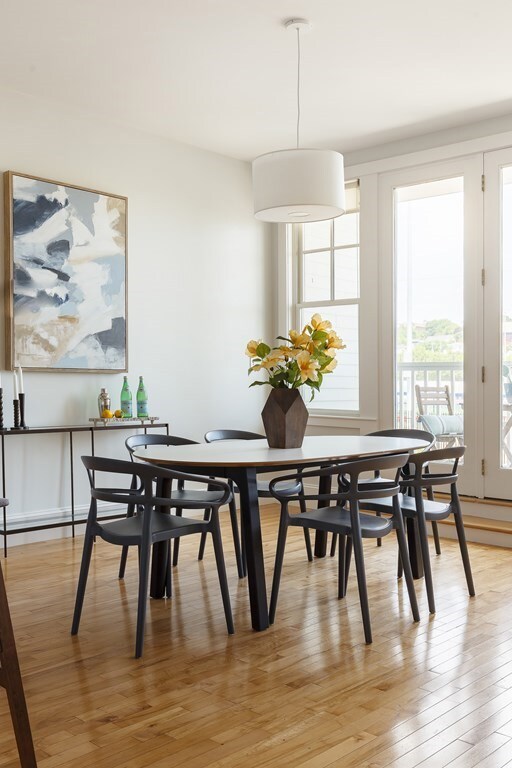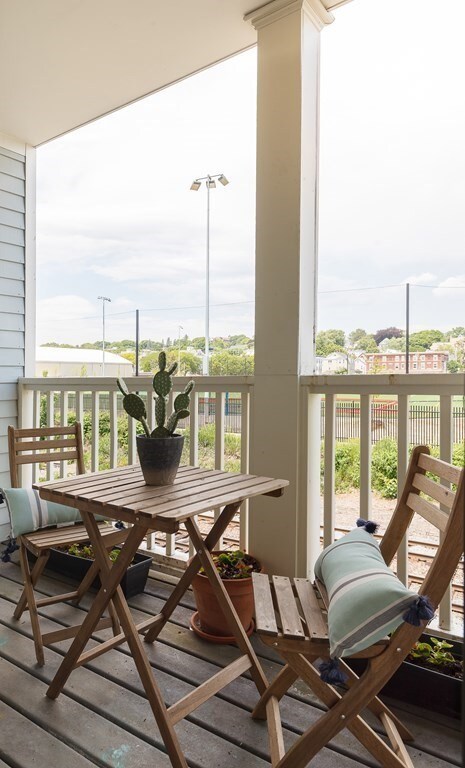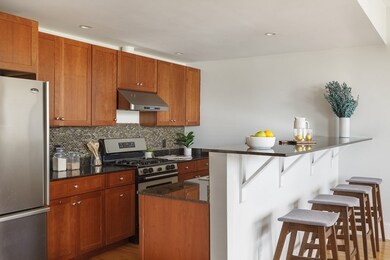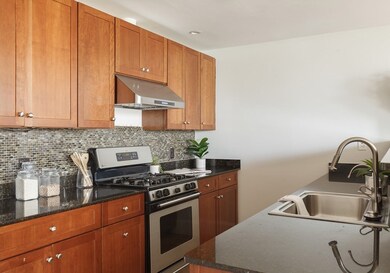
17 Ivaloo St Unit 7 Somerville, MA 02143
Ward Two NeighborhoodHighlights
- No Units Above
- Deck
- Elevator
- Somerville High School Rated A-
- Home Office
- 4-minute walk to Palmacci Playground
About This Home
As of May 2025Located within 1/2 mile to Harvard's campus, Union Sq, Porter Sq, and Inman Sq, lies this centrally located Kirkland Village, 3BR/2BA loft-inspired condo. Encompassing the 2nd and 3rd floors of a 17-unit association, with 9.5’ ceilings and a steady stream of beautiful light. Lending scale & drama, the main level is poised for entertaining, w/ a French door that spills outward to a balcony overlooking Conway Park. Anchored in granite, an eat-in kitchen with S/S appliances features a walk-in pantry. 2 inviting guest beds are serviced by a full bath w/ maple vanity and soaking tub and side-by-side laundry. The top floor spans a light-soaked primary suite w/ cathedral ceiling. Appointed w/ an ensuite bath, walk-in closet, & roof deck, the primary suite is joined by an office. This pet-friendly condo affords elevator access to 2 parking spaces in the underground garage. Served by multiple bus lines and a short distance to 3 MBTA stations.
Last Buyer's Agent
Tommy Connors
Redfin Corp.

Property Details
Home Type
- Condominium
Est. Annual Taxes
- $8,388
Year Built
- Built in 2003
Lot Details
- No Units Above
HOA Fees
- $661 Monthly HOA Fees
Parking
- 2 Car Attached Garage
- Tuck Under Parking
- Off-Street Parking
Interior Spaces
- 1,909 Sq Ft Home
- 2-Story Property
- Home Office
- Intercom
- Laundry on upper level
- Basement
Kitchen
- Range
- Freezer
- Dishwasher
Bedrooms and Bathrooms
- 3 Bedrooms
- Primary bedroom located on third floor
- 2 Full Bathrooms
Outdoor Features
- Balcony
- Deck
Utilities
- Forced Air Heating and Cooling System
- 1 Cooling Zone
- 1 Heating Zone
- Heating System Uses Natural Gas
- Gas Water Heater
Listing and Financial Details
- Assessor Parcel Number 4321053
Community Details
Overview
- Association fees include water, sewer, insurance, ground maintenance, snow removal
- 17 Units
- Mid-Rise Condominium
Amenities
- Elevator
Pet Policy
- Pets Allowed
Ownership History
Purchase Details
Home Financials for this Owner
Home Financials are based on the most recent Mortgage that was taken out on this home.Purchase Details
Home Financials for this Owner
Home Financials are based on the most recent Mortgage that was taken out on this home.Purchase Details
Home Financials for this Owner
Home Financials are based on the most recent Mortgage that was taken out on this home.Similar Homes in Somerville, MA
Home Values in the Area
Average Home Value in this Area
Purchase History
| Date | Type | Sale Price | Title Company |
|---|---|---|---|
| Condominium Deed | $1,175,000 | None Available | |
| Condominium Deed | $1,285,000 | None Available | |
| Condominium Deed | $1,285,000 | None Available | |
| Deed | $530,000 | -- | |
| Deed | $530,000 | -- |
Mortgage History
| Date | Status | Loan Amount | Loan Type |
|---|---|---|---|
| Previous Owner | $963,750 | Purchase Money Mortgage | |
| Previous Owner | $780,000 | Adjustable Rate Mortgage/ARM | |
| Previous Owner | $800,000 | Adjustable Rate Mortgage/ARM | |
| Previous Owner | $800,000 | Adjustable Rate Mortgage/ARM | |
| Previous Owner | $200,000 | No Value Available | |
| Previous Owner | $392,000 | No Value Available | |
| Previous Owner | $41,000 | No Value Available | |
| Previous Owner | $395,000 | No Value Available | |
| Previous Owner | $417,000 | Purchase Money Mortgage |
Property History
| Date | Event | Price | Change | Sq Ft Price |
|---|---|---|---|---|
| 05/16/2025 05/16/25 | Sold | $1,175,000 | -1.7% | $616 / Sq Ft |
| 04/10/2025 04/10/25 | Pending | -- | -- | -- |
| 03/20/2025 03/20/25 | Price Changed | $1,195,000 | -2.4% | $626 / Sq Ft |
| 02/06/2025 02/06/25 | For Sale | $1,225,000 | -4.7% | $642 / Sq Ft |
| 08/25/2022 08/25/22 | Sold | $1,285,000 | -0.8% | $673 / Sq Ft |
| 07/19/2022 07/19/22 | Price Changed | $1,295,000 | -4.1% | $678 / Sq Ft |
| 06/22/2022 06/22/22 | For Sale | $1,350,000 | -- | $707 / Sq Ft |
Tax History Compared to Growth
Tax History
| Year | Tax Paid | Tax Assessment Tax Assessment Total Assessment is a certain percentage of the fair market value that is determined by local assessors to be the total taxable value of land and additions on the property. | Land | Improvement |
|---|---|---|---|---|
| 2025 | $12,777 | $1,171,100 | $0 | $1,171,100 |
| 2024 | $12,584 | $1,196,200 | $0 | $1,196,200 |
| 2023 | $12,258 | $1,185,500 | $0 | $1,185,500 |
| 2022 | $11,606 | $1,140,100 | $0 | $1,140,100 |
| 2021 | $11,618 | $1,140,100 | $0 | $1,140,100 |
| 2020 | $13,104 | $1,298,700 | $0 | $1,298,700 |
| 2019 | $9,161 | $851,400 | $0 | $851,400 |
| 2018 | $9,727 | $860,000 | $0 | $860,000 |
| 2017 | $8,921 | $764,400 | $0 | $764,400 |
| 2016 | $8,435 | $673,200 | $0 | $673,200 |
| 2015 | $8,238 | $653,300 | $0 | $653,300 |
Agents Affiliated with this Home
-
Peter Cote

Seller's Agent in 2025
Peter Cote
Coldwell Banker Realty - Cambridge
(617) 388-1629
5 in this area
58 Total Sales
-
John Barmon

Seller Co-Listing Agent in 2025
John Barmon
Coldwell Banker Realty - Cambridge
(617) 529-6335
1 in this area
3 Total Sales
-

Buyer's Agent in 2025
Tammy Belanger
Keller Williams South Watuppa
(508) 965-4147
-
Currier, Lane & Young

Seller's Agent in 2022
Currier, Lane & Young
Compass
(617) 871-9190
22 in this area
525 Total Sales
-
Maggie Currier

Seller Co-Listing Agent in 2022
Maggie Currier
Compass
(617) 593-3120
3 in this area
59 Total Sales
-

Buyer's Agent in 2022
Tommy Connors
Redfin Corp.
(978) 809-0965
Map
Source: MLS Property Information Network (MLS PIN)
MLS Number: 73002267
APN: SOME-000045-C000000-000004-000007
- 54 Park St
- 54 Park St Unit 2
- 54 Park St Unit 1
- 70 Park St Unit 44
- 11 Village St Unit B
- 11 Village St Unit F
- 45 Kent St Unit 2
- 45 Kent St Unit 1
- 45 Kent St Unit 3
- 17 Cypress St
- 20 Kent Ct Unit 4
- 25 Atherton St Unit 32
- 24 Central St
- 18 Spring St Unit 18A
- 10 Granite St
- 57 Atherton St Unit 57
- 89 Kirkland St
- 89 Kirkland St Unit 89
- 91 Kirkland St Unit 91
- 20 Spring St Unit 20
