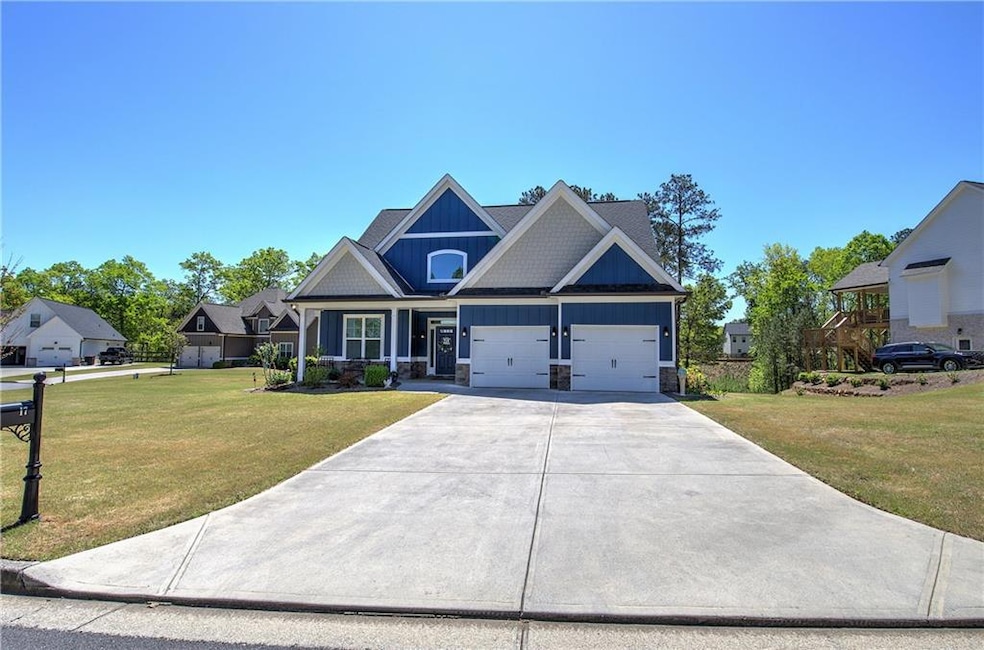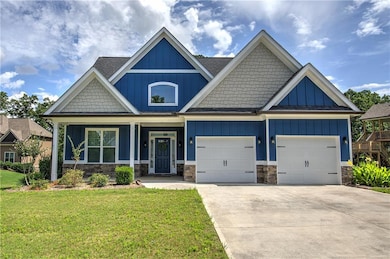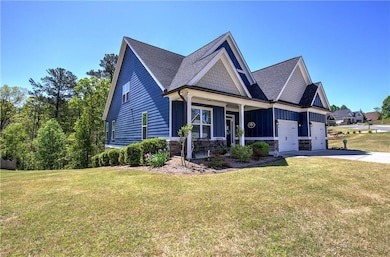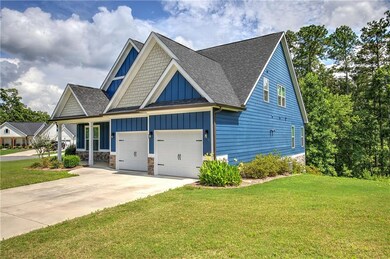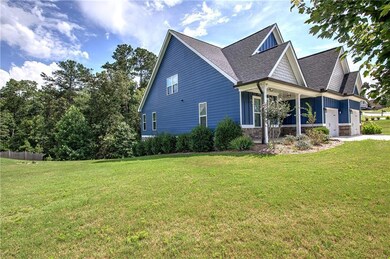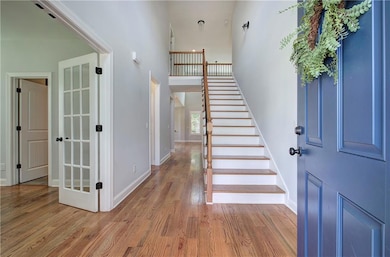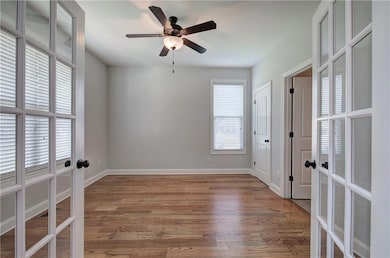17 Ivy Stone Ct SE Cartersville, GA 30120
Estimated payment $3,766/month
Highlights
- Golf Course Community
- Open-Concept Dining Room
- Craftsman Architecture
- Cartersville Primary School Rated A-
- View of Trees or Woods
- Clubhouse
About This Home
Welcome to your dream home! This meticulously maintained 5-bedroom, 4-bath home is just 5 years young and loaded with upgrades! Situated on a private cul-de-sac lot, this home welcomes you with solid oak hardwood floors that flow throughout the entire main and upper levels. The open-concept layout features soaring cathedral ceilings and abundant natural light, creating a bright, airy feel that’s perfect for everyday living and entertaining. The main level offers true convenience with a spacious primary suite featuring a luxurious ensuite bath and walk-in closet, plus a guest suite—ideal for in-laws or visiting friends...or would make a great home office! The gourmet kitchen opens to a fireside family room and overlooks a serene screened-in porch, perfect for morning coffee or evening relaxation while enjoying the view of mature trees. Upper level has 3 more bedrooms and 2 full baths. One bedroom has bathroom en-suite and the large bonus room could act as another bedroom...complete with walk in closet. Downstairs, a full daylight walk-out basement awaits your vision—already stubbed for a full bath and offering endless potential for added living space, a home gym, or media room. Don’t miss your chance to own this exceptional property in one of Cartersville’s most desirable neighborhoods, Carter Grove, whose amenities include, pool, tennis courts, pickleball, basketball, playground sidewalks and street lights.... walk your children to Cartersville Primary School (City of Cartersville School District) located within the neighborhood. The neighborhood also is home to Cartersville Fire Department's newest full-time fire station. Minutes to I-75 and Hwy 41. This home has all the amenities and conveniences you could want! Schedule your private showing today!
Home Details
Home Type
- Single Family
Est. Annual Taxes
- $5,067
Year Built
- Built in 2020
Lot Details
- 0.37 Acre Lot
- Cul-De-Sac
- Corner Lot
- Back and Front Yard
HOA Fees
- $50 Monthly HOA Fees
Parking
- 2 Car Garage
- Parking Accessed On Kitchen Level
- Front Facing Garage
- Garage Door Opener
- Driveway Level
Home Design
- Craftsman Architecture
- Traditional Architecture
- Composition Roof
- Cement Siding
- Concrete Perimeter Foundation
Interior Spaces
- 2-Story Property
- Crown Molding
- Cathedral Ceiling
- Ceiling Fan
- Double Pane Windows
- Two Story Entrance Foyer
- Family Room with Fireplace
- Open-Concept Dining Room
- Wood Flooring
- Views of Woods
- Fire and Smoke Detector
Kitchen
- Open to Family Room
- Eat-In Kitchen
- Breakfast Bar
- Dishwasher
- Stone Countertops
- Wood Stained Kitchen Cabinets
Bedrooms and Bathrooms
- 5 Bedrooms | 2 Main Level Bedrooms
- Primary Bedroom on Main
- Walk-In Closet
- Dual Vanity Sinks in Primary Bathroom
- Separate Shower in Primary Bathroom
Laundry
- Laundry Room
- Laundry on main level
Unfinished Basement
- Walk-Out Basement
- Basement Fills Entire Space Under The House
- Stubbed For A Bathroom
Eco-Friendly Details
- Energy-Efficient Windows
- Energy-Efficient Thermostat
Outdoor Features
- Deck
- Covered Patio or Porch
- Rain Gutters
Location
- Property is near schools
Schools
- Cartersville Elementary And Middle School
- Cartersville High School
Utilities
- Central Heating and Cooling System
- Underground Utilities
- 110 Volts
- Phone Available
- Cable TV Available
Listing and Financial Details
- Tax Lot 176
- Assessor Parcel Number C126 0001 176
Community Details
Overview
- $650 Initiation Fee
- Tolley Mgt Association, Phone Number (770) 517-1761
- Carter Grove Plantation Subdivision
- Rental Restrictions
Amenities
- Clubhouse
Recreation
- Golf Course Community
- Tennis Courts
- Pickleball Courts
- Community Playground
- Community Pool
Map
Home Values in the Area
Average Home Value in this Area
Tax History
| Year | Tax Paid | Tax Assessment Tax Assessment Total Assessment is a certain percentage of the fair market value that is determined by local assessors to be the total taxable value of land and additions on the property. | Land | Improvement |
|---|---|---|---|---|
| 2024 | $4,909 | $239,804 | $52,060 | $187,744 |
| 2023 | $5,067 | $172,913 | $16,000 | $156,913 |
| 2022 | $3,646 | $172,913 | $16,000 | $156,913 |
| 2021 | $3,570 | $134,958 | $16,000 | $118,958 |
| 2020 | $395 | $14,000 | $14,000 | $0 |
| 2019 | $174 | $6,000 | $6,000 | $0 |
| 2018 | $175 | $6,000 | $6,000 | $0 |
| 2017 | $95 | $3,200 | $3,200 | $0 |
| 2016 | $97 | $3,200 | $3,200 | $0 |
| 2015 | $95 | $3,200 | $3,200 | $0 |
| 2014 | $97 | $3,200 | $3,200 | $0 |
| 2013 | -- | $3,200 | $3,200 | $0 |
Property History
| Date | Event | Price | List to Sale | Price per Sq Ft |
|---|---|---|---|---|
| 10/13/2025 10/13/25 | For Sale | $625,000 | -- | $229 / Sq Ft |
Purchase History
| Date | Type | Sale Price | Title Company |
|---|---|---|---|
| Warranty Deed | $450,000 | -- | |
| Warranty Deed | $407,561 | -- | |
| Warranty Deed | $99,000 | -- |
Mortgage History
| Date | Status | Loan Amount | Loan Type |
|---|---|---|---|
| Previous Owner | $400,178 | FHA | |
| Previous Owner | $365,000 | New Conventional |
Source: First Multiple Listing Service (FMLS)
MLS Number: 7664941
APN: C126-0001-176
- 25 Greencliff Way
- 4 Bluff Ct SE
- 4 Ridgemont Way SE
- 12 Autumn Wood Dr SE
- 10 Lakewood Ct
- Alexander Plan at Carter Grove
- Axley Plan at Carter Grove
- 8 Lakewood Ct
- Hampton Plan at Carter Grove
- Magnolia Plan at Carter Grove
- 14 Lakewood Ct SE
- 26 Lakewood Ct SE
- 28 Lakewood Ct SE
- 14 Grove Pointe Way SE
- 16 Creekview Dr SE
- 12 Bridgestone Way SE
- 16 Grove Pointe Way SE
- 77 Grove Springs Ct
- 279 Belmont Dr
- 10 Canterbury Walk SE
- 304 Belmont Dr
- 266 Belmont Dr
- 65 Grove Springs Ct
- 140 Landsdowne Way SE
- 331 Belmont Dr
- 107 Park Ridge Cir
- 24 Seattle Slew Way
- 10 Bridlewood Ct
- 10 Bridlewood Ct Unit ID1234828P
- 1016 Depot St
- 530 Waterford Dr
- 530 Waterford Dr Unit ID1234803P
- 90 Observatory Dr
- 535 Douthit Ferry Rd
- 535 Douthit Ferry Rd Unit ID1234800P
- 50 Brown Farm Rd SW
- 250 Douthit Ferry Rd
