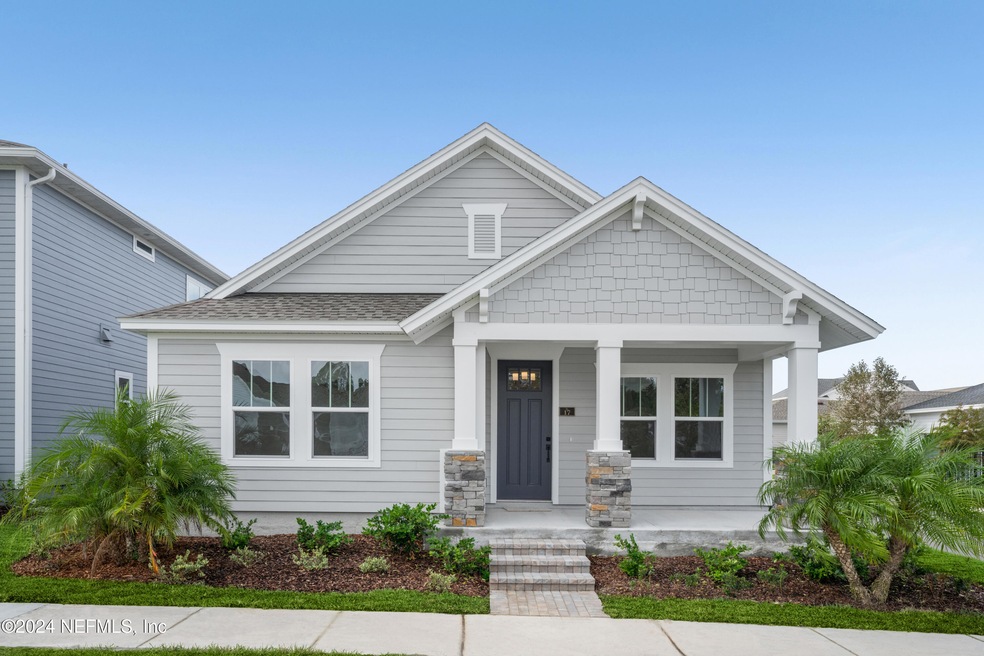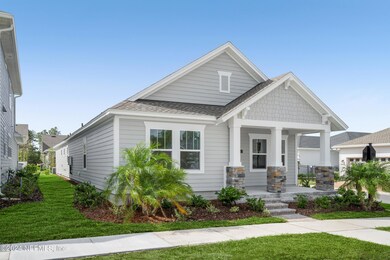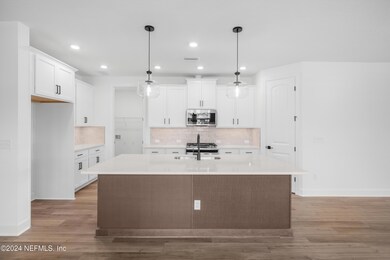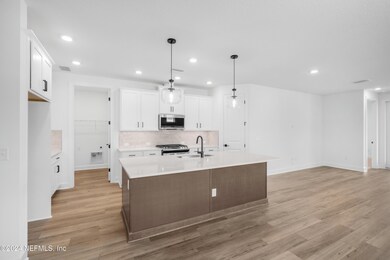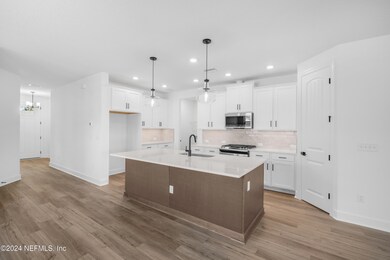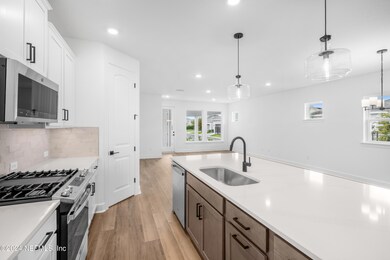
17 Jamestown Ct St. Augustine, FL 32092
Shearwater NeighborhoodHighlights
- Fitness Center
- Under Construction
- Children's Pool
- Timberlin Creek Elementary School Rated A
- Clubhouse
- Home Office
About This Home
As of December 2024The Horizon blends timeless luxury with top-quality craftsmanship to create a remarkable family home plan. Your open-concept living space provides energy-efficient windows and boundless decorative potential. The gourmet kitchen presents a walk in pantry and a family breakfast island. Design your ultimate home office or an innovative specialty room in the captivating front study. Each extra bedroom has unique features that make it a great place for growing minds to thrive. Your impressive Owner's Retreat offers a wonderful escape from the outside world, and includes a spacious walk-in closet and a soothing sanctuary bathroom. Contact our Internet Advisor to learn more about the built-in storage spaces and conveniences of this incredible new home plan.
Last Agent to Sell the Property
WEEKLEY HOMES REALTY License #3322975 Listed on: 05/06/2024
Home Details
Home Type
- Single Family
Est. Annual Taxes
- $3,606
Year Built
- Built in 2024 | Under Construction
Lot Details
- Lot Dimensions are 40 x 110
- Zoning described as PUD
HOA Fees
- $20 Monthly HOA Fees
Parking
- 2 Car Garage
- Garage Door Opener
Home Design
- Wood Frame Construction
- Shingle Roof
Interior Spaces
- 1,800 Sq Ft Home
- 1-Story Property
- Family Room
- Dining Room
- Home Office
- Fire and Smoke Detector
- Washer and Electric Dryer Hookup
Kitchen
- Gas Cooktop
- Microwave
- Kitchen Island
- Disposal
Flooring
- Carpet
- Vinyl
Bedrooms and Bathrooms
- 3 Bedrooms
- Walk-In Closet
- 2 Full Bathrooms
- Shower Only
Schools
- Timberlin Creek Elementary School
- Switzerland Point Middle School
- Beachside High School
Utilities
- Central Heating and Cooling System
- Tankless Water Heater
- Gas Water Heater
Additional Features
- Energy-Efficient Windows
- Front Porch
Community Details
Overview
- Shearwater Subdivision
Amenities
- Clubhouse
Recreation
- Fitness Center
- Children's Pool
Ownership History
Purchase Details
Home Financials for this Owner
Home Financials are based on the most recent Mortgage that was taken out on this home.Similar Homes in the area
Home Values in the Area
Average Home Value in this Area
Purchase History
| Date | Type | Sale Price | Title Company |
|---|---|---|---|
| Warranty Deed | $460,000 | Town Square Title |
Mortgage History
| Date | Status | Loan Amount | Loan Type |
|---|---|---|---|
| Open | $150,000 | New Conventional |
Property History
| Date | Event | Price | Change | Sq Ft Price |
|---|---|---|---|---|
| 07/23/2025 07/23/25 | Price Changed | $442,000 | -0.7% | $246 / Sq Ft |
| 07/01/2025 07/01/25 | Price Changed | $445,000 | -1.1% | $247 / Sq Ft |
| 06/16/2025 06/16/25 | Price Changed | $450,000 | -2.0% | $250 / Sq Ft |
| 05/13/2025 05/13/25 | Price Changed | $459,000 | -2.1% | $255 / Sq Ft |
| 05/03/2025 05/03/25 | Price Changed | $469,000 | -2.1% | $261 / Sq Ft |
| 04/19/2025 04/19/25 | For Sale | $479,000 | +4.1% | $266 / Sq Ft |
| 12/19/2024 12/19/24 | Sold | $460,000 | -5.7% | $256 / Sq Ft |
| 11/10/2024 11/10/24 | Pending | -- | -- | -- |
| 10/21/2024 10/21/24 | Price Changed | $487,720 | 0.0% | $271 / Sq Ft |
| 09/13/2024 09/13/24 | Price Changed | $487,630 | -0.1% | $271 / Sq Ft |
| 05/06/2024 05/06/24 | For Sale | $488,050 | -- | $271 / Sq Ft |
Tax History Compared to Growth
Tax History
| Year | Tax Paid | Tax Assessment Tax Assessment Total Assessment is a certain percentage of the fair market value that is determined by local assessors to be the total taxable value of land and additions on the property. | Land | Improvement |
|---|---|---|---|---|
| 2025 | $3,606 | $399,355 | $95,000 | $304,355 |
| 2024 | $3,606 | $100,000 | $100,000 | -- |
| 2023 | $3,606 | $95,000 | $95,000 | $0 |
| 2022 | -- | $5,000 | $5,000 | -- |
Agents Affiliated with this Home
-
STEPHANIE DURHAM-HASTINGS
S
Seller's Agent in 2025
STEPHANIE DURHAM-HASTINGS
EAGLES WORLD REALTY, INC
(964) 426-0423
1 in this area
1 Total Sale
-
Robert St. Pierre
R
Seller's Agent in 2024
Robert St. Pierre
WEEKLEY HOMES REALTY
(727) 642-6117
113 in this area
1,216 Total Sales
Map
Source: realMLS (Northeast Florida Multiple Listing Service)
MLS Number: 2024128
APN: 010017-0730
